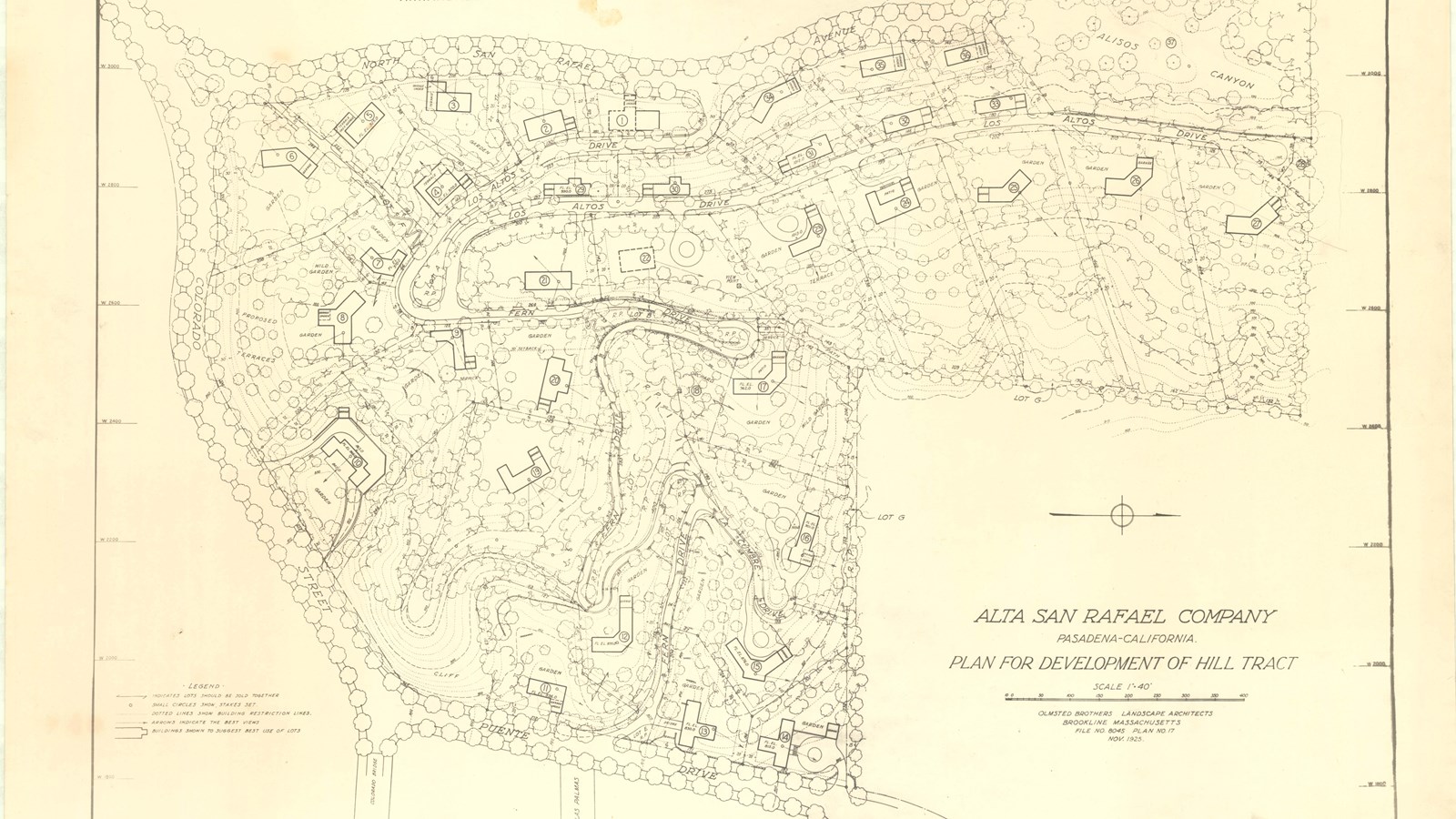Last updated: June 20, 2024
Place
Alta San Rafael

Olmsted Archives
Quick Facts
Location:
Pasadena, CA
Significance:
Olmsted Designed Suburban Community
Alta San Rafael is a thirty-acre single-family residential subdivision of 35 lots designed from 1925 to 1930 by Olmsted Brothers. The site’s plan is intended to maximize local topography to capture scenic views and create enclosures from steep terraces and sharply curved streets.
Alta San Rafael is an early example of a residential development with design restrictions intended to conserve the neighborhood’s overall architectural character as well as its environmental quality. Homes around Alta San Rafael were Mediterranean Revival homes designed by some of the most prominent architects of the day.
In their design, Olmsted Brothers included thickly planted street trees and consistently used Arroyo stone to provide site-specific uniformity. While regulated developments like Alta San Rafael were experimental in the 1920s, today they are commonplace throughout the United States.
Source: "Alta San Rafael," The Building Biographer
For more information and primary resources, please visit:
Olmsted Research Guide Online
Olmsted Archives on Flickr
Alta San Rafael is an early example of a residential development with design restrictions intended to conserve the neighborhood’s overall architectural character as well as its environmental quality. Homes around Alta San Rafael were Mediterranean Revival homes designed by some of the most prominent architects of the day.
In their design, Olmsted Brothers included thickly planted street trees and consistently used Arroyo stone to provide site-specific uniformity. While regulated developments like Alta San Rafael were experimental in the 1920s, today they are commonplace throughout the United States.
Source: "Alta San Rafael," The Building Biographer
For more information and primary resources, please visit:
Olmsted Research Guide Online
Olmsted Archives on Flickr
