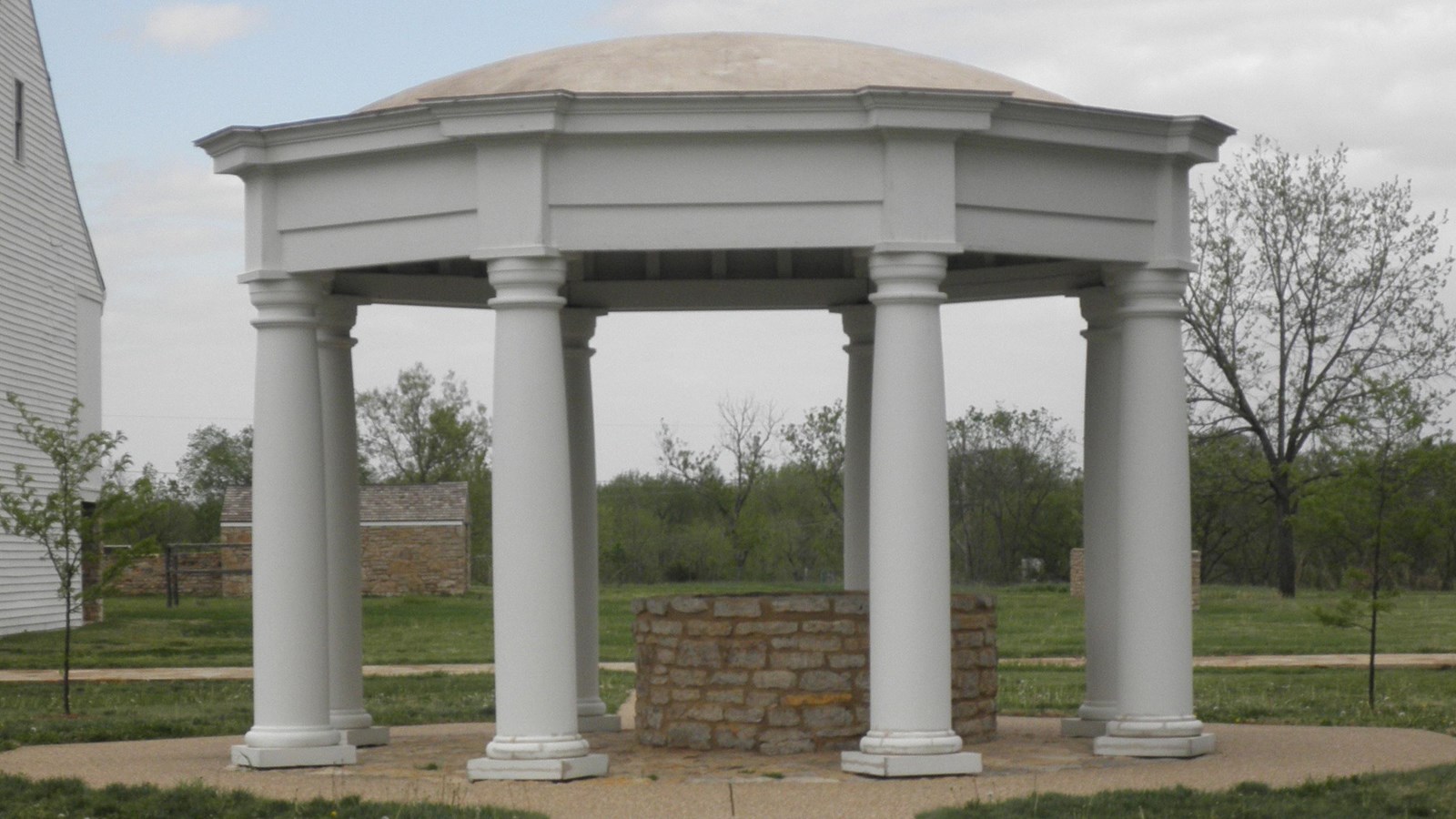Last updated: July 14, 2021
Place
Well and Canopy

NPS Photo
The digging of the well toward the north side of the parade ground received a high priority in the early construction of the fort.. By October 1843 , the quartermaster reported that a 65-foot well had been hand dug "the whole of it, with the exception of about 5 feet near the surface, having been blasted through successive strata of limestone, slate and coal." The well is off centered under the canopy to simplify the drawing of water when soldiers used wagons to haul the water barrels. Neither Swords nor his successors referred to the pillared canopy over the top of the well. They probably avoided mentioning it for fear that the quartermaster general would get "exercised" over its elaborate use of materials at a time when supplies were scarce and budgets low. The first reference to the octagonal canopy was a suggestion of its existence in the 1848 plan of the fort, wherein the well was described as being completed. The canopy consists of 8 white columns and a low domed roof that architecturally complemented the magazine on the opposite side of parade. The well canopy is an example of classical Greek architecture. Post Sutler H.T. Wilson purchased the canopy and columns for $28.00 at public auction on April 16, 1855. In 1870 the local paper reported that this well was the deepest in town.
