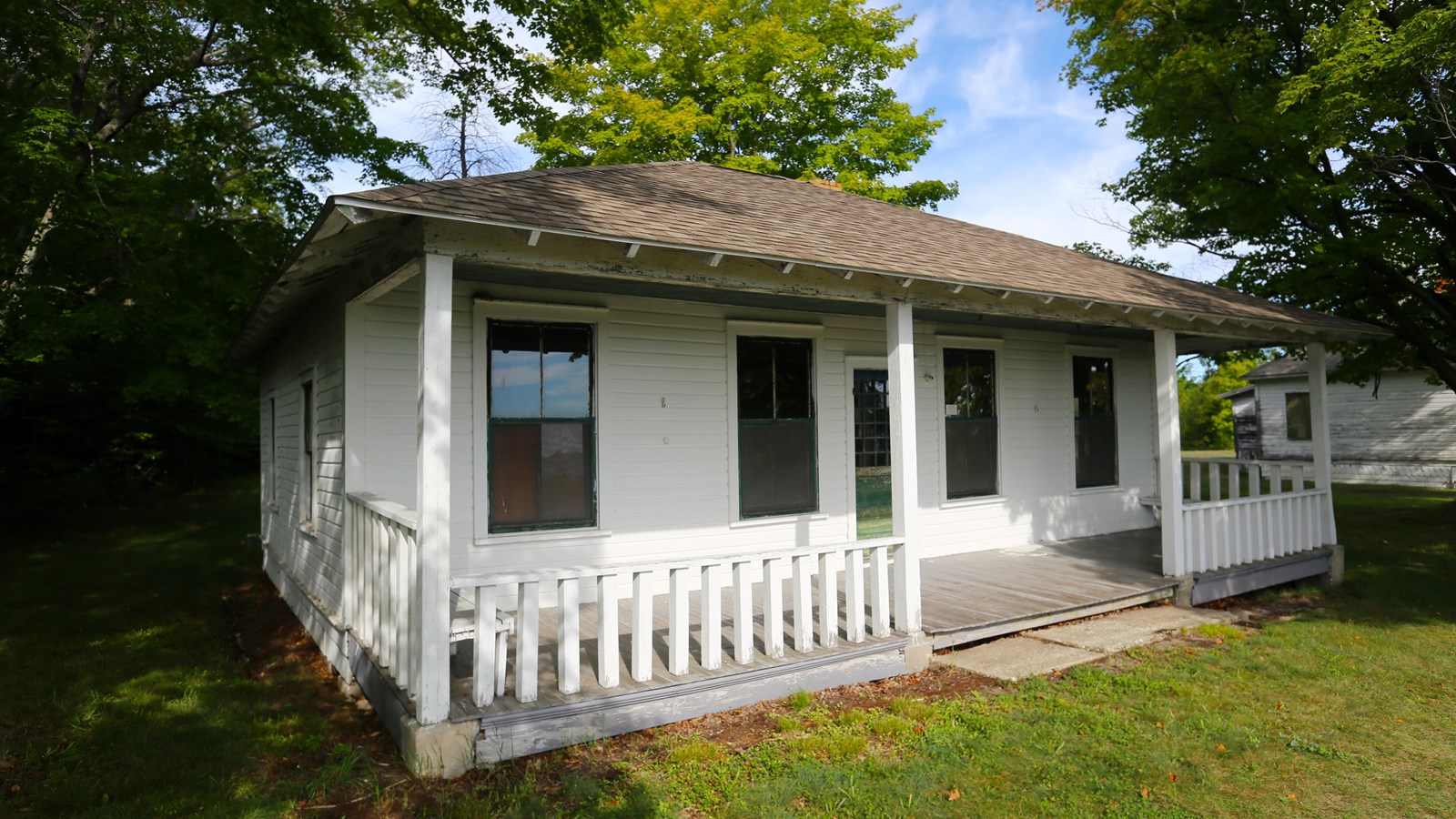Last updated: November 7, 2021
Place
Trude Cottage

NPS credit
The Trude cottage is one of three Cottage Row houses that appear to be influenced by dog-trot bungalows, a common house type in Gulf Coast resort communities; it was constructed of materials reused from dismantled exhibition booths of the Manufacturers' Building at the 1893 Chicago World's Columbian Exposition.
The Trude Cottage was built in 1894 for Frederick H. and Mary Trude, one of the developers of the Cottage Row resort colony. Based on a dog-trot architectural plan; its rooms are arranged along each side of a covered breezeway, with the doors opening into the central passage.
The origins of the dog-trot plan are traced to the gulf coast area of Mississippi, where it later evolved into a bungalow house type, with a breezeway that was enclosed to form a central room, one or two fireplaces, and a gallery or verandah that extended across the front of the house. The verandah was positioned to capture on-shore/off-shore breezes to cool the house naturally.
How the dog-trot bungalow house type was transported to a remote comer of northern Michigan, far removed from coastal Mississippi, is a mystery that has prompted considerable speculation among architectural historians.
The Trude cottage, like all of the other Cottage Row houses, originally did not have a dining room or kitchen, as residents took meals at the communal dining hall located at the northern end of the row. As with the other Cottage Row houses, a kitchen was added to the Trude cottage after the closing of Katie Shepard's dining room during the 1930s. The addition also included an indoor bathroom, although the cottage remained without electrical service. The interior walls of the cottage were not plastered; rather, decorative moldings were added in the spaces between structural members, and all of the exposed wood surfaces were varnished.
The broad front gallery of the Trude cottage takes advantage of the building's orientation toward the Manitou Passage. Located behind the Trude cottage are a water cistern, an automobile garage, a storage shed, and a privy.
Ornamental vegetation includes a lilac shrub located south of the house, and a cluster of lilacs growing in front of the house, at the edge of the bluff.
Wouldn't we all love a cottage on Cottage Row
The Cottage Row district is a linear cluster of small, wood-frame houses and other landscape elements sitting along the crest of the beach ridge that overlooks the Life-saving Service complex. It was the island's only speculative resort enterprise, the first of several efforts to turn the island into an exclusive retreat. The individually owned cottages were supported by a communal kitchen and dining facility. This resort setup was common during the nineteenth century and represents a broad trend in recreation on the Great Lakes region.
The buildings face eastward to take advantage of off-shore breezes, as well as superb views of the Manitou Passage and the Michigan mainland. From this prime vantage point, the summer residents could monitor activities of the life-saving service station, as well as steamship traffic through the passage. The configuration of the Cottage Row parcels and accompanying deed restrictions ensured that each property owner would have an unobstructed view of the beach and the Manitou Passage. A board walk, shaded by sugar maple and Norway maple trees, once extended along this area.
The Cottage Row colony provided seasonal employment for year-round island residents. Wives and children of North Manitou farmers and U. S. Life-Saving Service crewmen residents took jobs cooking, cleaning, and doing other domestic chores for Cottage Row residents, in the communal dining room, and at hotel operated by Katie Shepard. For the island's year-round residents, the colony represented a significant source of supplemental cash income. Although some of the cottage owners maintained small gardens, the hotel and summer visitors also provided a much-needed local market for fresh vegetables, fruits, meats, and dairy products.
Because residents and guests took meals at the communal dining room located at the northern end of Cottage Row, individual cottages originally lacked kitchens. After the Cottage Row dining room closed around 1900, Katie Shepard opened her home as a hotel and offered meals to summer residents in a detached dining pavilion. Rear kitchen ells later were added to several Cottage Row houses. Most of the additions probably were constructed during the early 1930s, shortly after Katie Shepard closed her hotel and dining room.
Getting to and from the island and their cottages wasn't always easy as Mrs. Shirley Foote Alford (whose family built one of the first cottages in 1894) explained:
"When people were planning to leave the island, their trunks were loaded on the farm wagon which would go to the top of the hill running down to the dock. There the wagon would wait until the steamer came in close and blew her whistle. If it was three whistles, wagon and people hurried down to the dock to see the boat land. If four whistles were sounded (urgent-danger and distress signal). We all went down as fast as possible to the Life Saving Station where passengers, trunks, baby carriages, ice boxes, etc. were taken out to the steamer in the Life-Saving Service surfboat, rowed by the crew, each man with an oar and the captain steering with a long oar in the stern."
