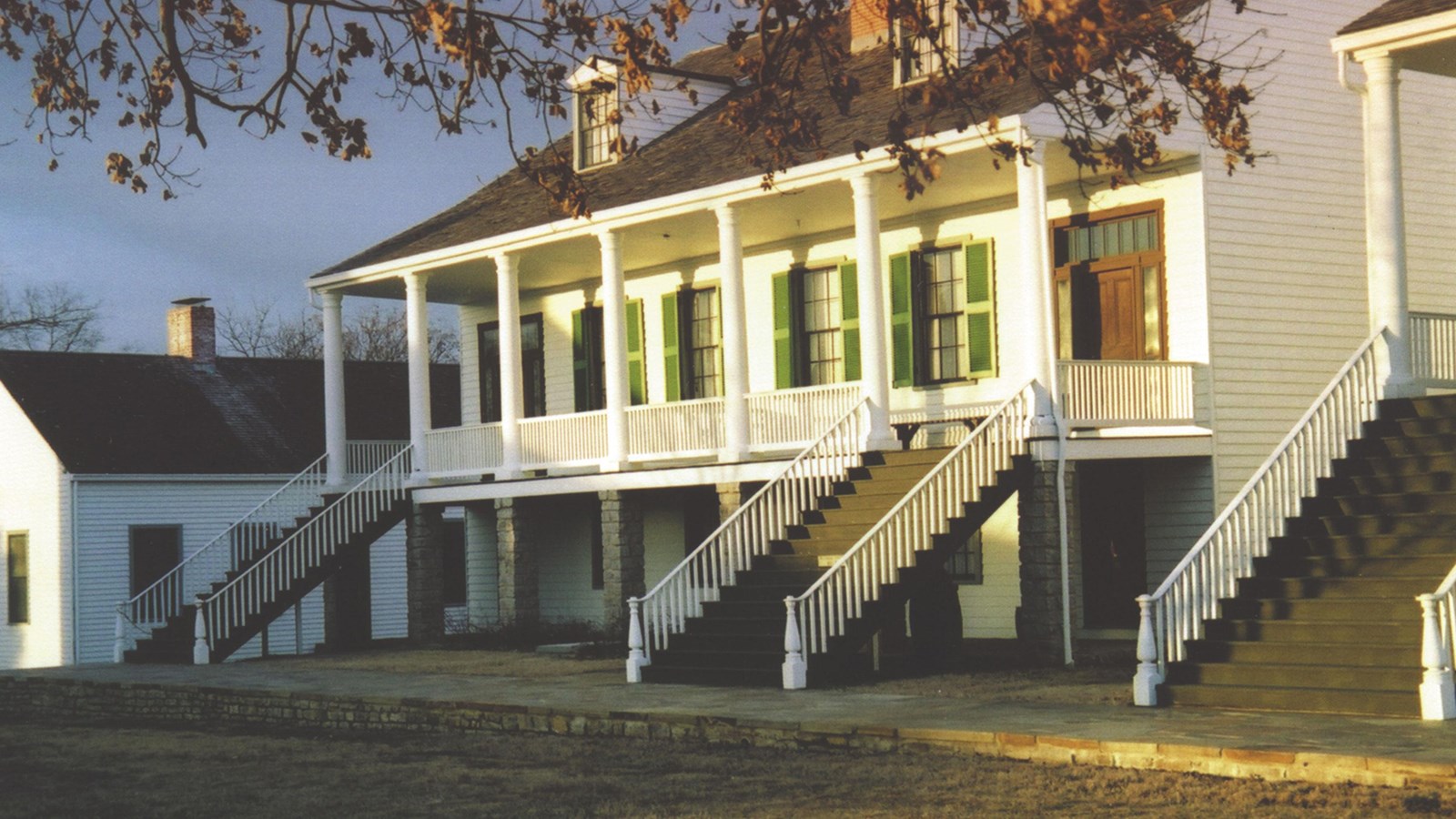Last updated: July 14, 2021
Place
Officers' Quarters No. 1

NPS Photo
Historical/Interpretive Information/Exhibits, Trash/Litter Receptacles
Officers, who had the responsibility of command, received the perks that came with the position. Four three-story duplexes were built along officers' row, with two sets of quarters in each building. Typically, an officer and his family occupied half of one of these buildings. If the officer was a bachelor, he might share his quarters with other bachelors. Each of these quarters had two bedrooms, a dining room, and parlor for entertainment, a morning or sitting room and a kitchen.
Morning or Sitting Room
The sitting room was an informal parlor, so to speak, where the officer and his wife would have spent private time. Breakfast and lunch would generally be served here. The officer and his wife would have used this room to pursue leisurely pursuits such as watercolor, sewing and reading. This was for private time only, guests would generally not be brought down here.
Kitchen
The kitchen is where servants prepared meals for the officers. Being from the upper class, officers and their wives had servants to perform the household chores of cooking and cleaning. Particularly in the wintertime, the servant might have slept in the kitchen adjacent to the fireplace which would have provided warmth. In the 1840s, the servants were often African American slaves. At that time, officers from the North and the South owned slaves. The pans are made of cast iron and would have been used in open hearth cooking. The metal box in front of the fireplace was called a bird oven used to roast quails, duck, pheasant or other game birds that the officers would have hunted in the area.
Parlor
The parlor was for formal entertaining and social gatherings. After dinners, the ladies would go to the parlor to socialize while the officers would meet in another room to smoke and to discuss military business and politics. Afterward they would all meet in the parlor for games and entertainment. The room is furnished with a lamp that was state of the art for it's time. It gave off 360 degrees of illumination as opposed to other lamps that just shone light in one direction.
Dining Room
The dining table and elegant "Millennial" china reflect the elegant lifestyle enjoyed by the officer and his wife. Officers often entertained guests here, the room was for formal dinner parties attended by other officers and their families and traveling guests, if they were of the appropriate social class, might also attend.
Master Bedroom
The master bedroom was a room of comfort. Beds with high posts and other elegant furnishings reflected an upper class Victorian lifestyle. Often several different types of mattresses (e.g. straw mattresses, hair mattresses, and feather beds) were layered to provide comfort. Yet the beds on the frontier likely would be light weight to facilitate travel, as officers were frequently reassigned to other posts. Located on the third floor, the bedroom window overlooked the parade ground, providing the officer with a commanding view of the fort.
Guest Bedroom
If an officer and his wife had children they would generally sleep in here adjacent to the master bedroom. Education of the children was a must among the officer class, tutoring/schooling of the children likely took place in this room. Sometimes a sergeant or corporal, non commissioned officer, would be hired as the tutor. If there were no children this room could be for friends or guests who came to visit.
