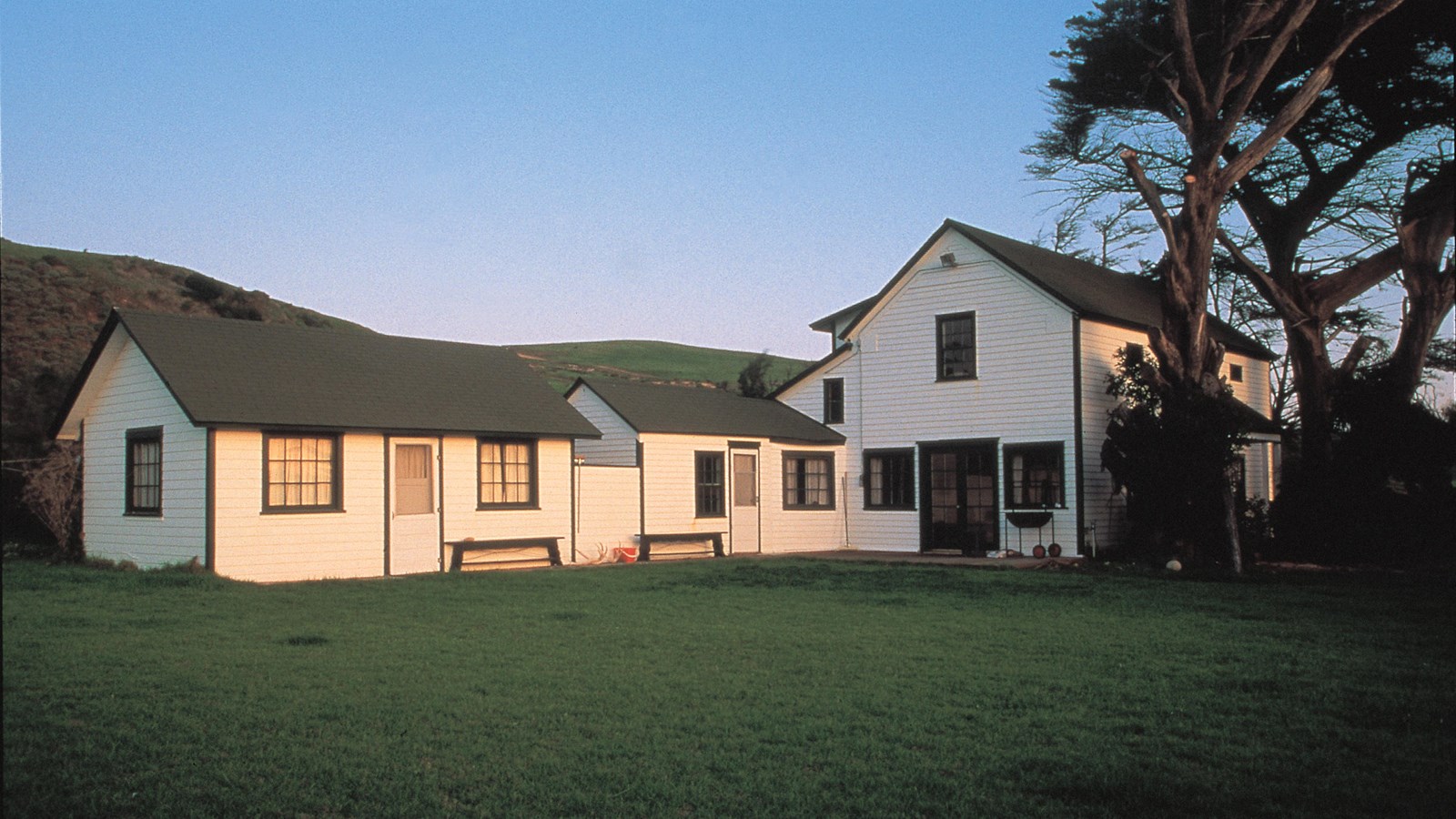Last updated: March 28, 2021
Place
Main Ranch House

Tim Hauf, timhaufphotography.com
Historical/Interpretive Information/Exhibits
The main ranch house, also known as the Upper House, or Vail & Vickers Ranch House, was most likely built after 1869 during the More era.
The original form of the house was a two-story, gable-roofed rectangle with a one-story shed running the full length of the west side, forming an almost square floor plan. The roofs were clad with wood shingles. A brick chimney served a fireplace in the north bedroom on the second floor. At least two outbuildings stood adjacent to the house, a kitchen with a tall brick chimney, which was later absorbed into the mass of the house, and an outhouse. The Mores planted Monterey cypress trees as a windbreak to the north and east and planted two trees directly in front of the house, framing the porch.
A writer in 1893 described the "cozy ranch house, behind a group of high-shouldered Monterey cypress, squeezed out of shape by the wind. . . . Here the owner of the island lives while at home in his island kingdom." Another writer who visited the island in the 1890s described the "hacienda or ranch house of the Mores standing near a grove of cypress trees distorted and beaten down by the strong trade winds. From here one can look out on a little village made up of the various buildings appertaining to the business of shearing sixty thousand sheep-one of the largest herds in Southern California . . . ."
When Vail & Vickers purchased a share of the island in 1901 the picturesque two-story ranch house became the family headquarters, with generations of both families lodging there during visits and work periods. The Vail family, possessing the active role in running the island ranch, had the most impact on the life of the old house, performing maintenance and making the most use of it.
With the original floor plan, one entered the front door to a narrow hallway. Immediately on either side were doors into the two front bedrooms. At the end of the hall was a door into the living room, a long rectangular room across the back of the house with a woodstove in the northeast corner. The bathroom was equipped with a tub and a hot water tank.
Water was heated in pipes that ran through the wall and through the woodstove in the living room and stored in the water tank in the bathroom.
On the south side of the living room, there was a breezeway with a wood washbasin. The kitchen was a small, gable-roofed building attached to the south side of the ranch and had a woodstove with brick chimney. Upstairs in the house there were two bedrooms; the northern (larger) one was heated by a fireplace with a hung brick chimney.
Beginning in 1950 the Vail family made a number of alterations to the ranch house. The most notable included changing the interior layout, expanding the kitchen, and adding a cabin on the south side.
Additional maintenance by the NPS has included painting, reroofing, burying electrical services, replacing the front porch posts and flooring, foundation, and repairing and stabilizing the 1873 outhouse in the yard behind the house.
For more detailed historical information and citations, please refer to the Historic Resource Study: Island Legacies - A History of the Islands within Channel Islands National Park
