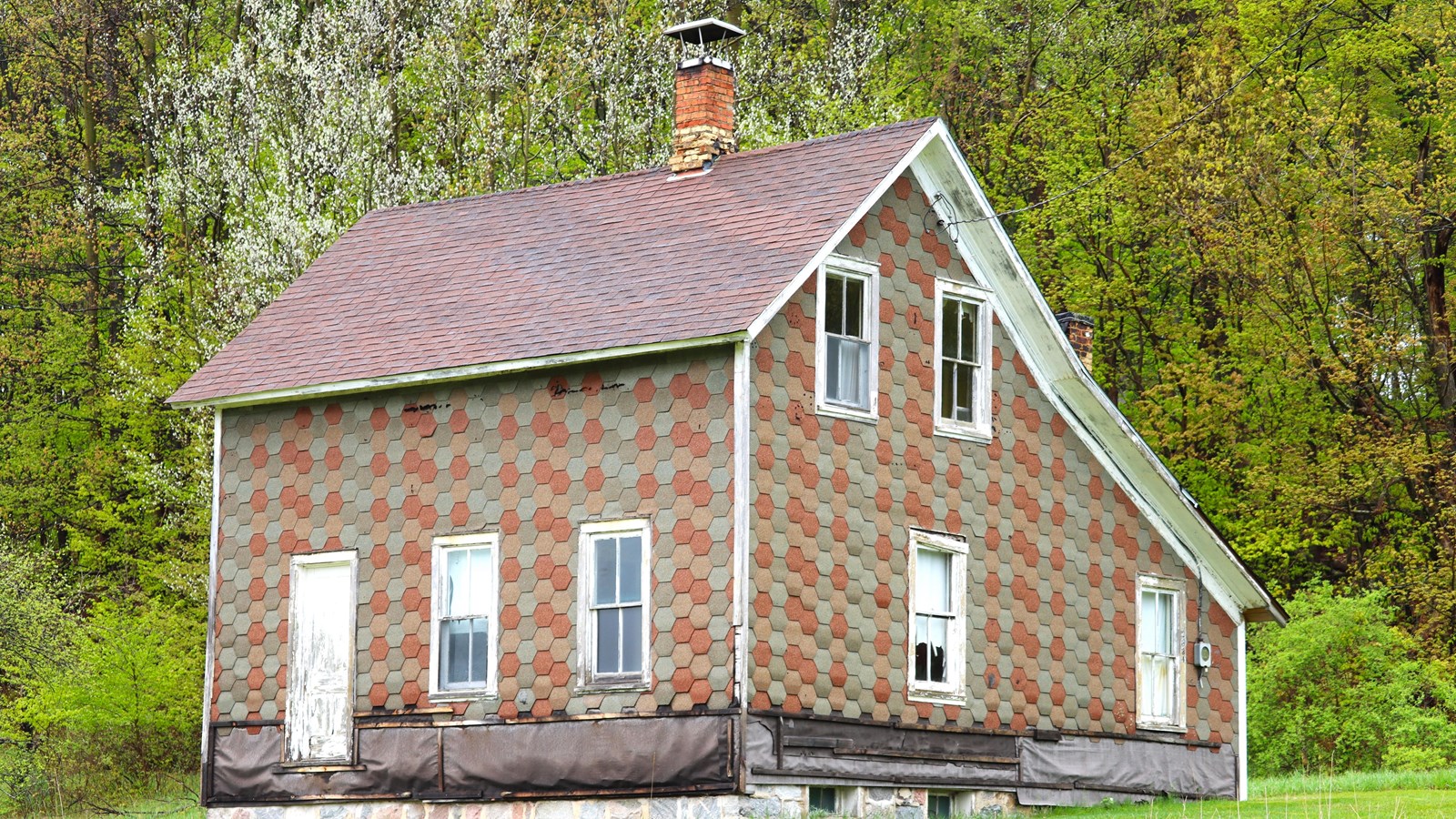Last updated: April 14, 2025
Place
Georg & Flora Schmidt Farm

NPS / R. Klammer
The Schmidt Farm, sometimes called the Hayms Farm, was settled in 1861 by George Hessell, who emigrated from Hanover, Germany. In 1867, George Hessell's nephew, Georg Schmidt, arrived in the United States from Prussia. Sometime before 1880, Georg Schmidt and his wife, Mary, purchased the farm from George Hessell.
Most of the land they purchased was undeveloped. The Homestead Act of 1862 held that heads of families could secure land under 160 acres through continuous residence and improvement of the land over a span of five years. By the 1880 agricultural census, the Schmidt farm was listed as 73 acres, with 32 noted as "improved".
Georg and Mary would have been moving to a community of people like themselves. At the time, there were only around 300 residents in Glen Arbor. Most were immigrants from Prussia, Hanover, and Bavaria. Like many in the community, the Schmidts mostly grew subsistence crops like corn, rye, and wheat. However, they also grew potatoes as a cash crop. They earned about 200 dollars a year through the sale of their farm's products.
In addition to vegetables and grains, the Schmidts cultivated an apple orchard and were one of only two farms in the area that grew hops. They also had two cows for milk, two other cattle, and four hogs.
Life was not always easy for the Schmidts. In 1881, Mary died during childbirth. Georg remarried in 1882 to Flora Blacklock, a widow. In the 1890s, the house caught fire and burned to the ground. While the house was being rebuilt, Georg lived in the barn along with Flora and his five sons. When Georg died in 1933, his son, John, took over farming operations, though the house remained vacant. John sold the farm in 1958 to the Hayms family, who used it as a summer home.
Today, the farm still stands. Though the main barn and silo have been removed, the house, shed, outhouse, and smaller barn remain. The curving dirt driveway to the house is lined with Lombardy Poplars, which were fast-growing and popular trees at the time. The house itself sits on a foundation of cut stone. The outer walls of the house are finished with hexagonal asphalt shingles, which were cheap but visually striking. The back section of the house was an addition. A small path behind the house leads up the hill towards the outhouse. The barn features a stone chimney and large tables that may have been used as workbenches.
Most of the land they purchased was undeveloped. The Homestead Act of 1862 held that heads of families could secure land under 160 acres through continuous residence and improvement of the land over a span of five years. By the 1880 agricultural census, the Schmidt farm was listed as 73 acres, with 32 noted as "improved".
Georg and Mary would have been moving to a community of people like themselves. At the time, there were only around 300 residents in Glen Arbor. Most were immigrants from Prussia, Hanover, and Bavaria. Like many in the community, the Schmidts mostly grew subsistence crops like corn, rye, and wheat. However, they also grew potatoes as a cash crop. They earned about 200 dollars a year through the sale of their farm's products.
In addition to vegetables and grains, the Schmidts cultivated an apple orchard and were one of only two farms in the area that grew hops. They also had two cows for milk, two other cattle, and four hogs.
Life was not always easy for the Schmidts. In 1881, Mary died during childbirth. Georg remarried in 1882 to Flora Blacklock, a widow. In the 1890s, the house caught fire and burned to the ground. While the house was being rebuilt, Georg lived in the barn along with Flora and his five sons. When Georg died in 1933, his son, John, took over farming operations, though the house remained vacant. John sold the farm in 1958 to the Hayms family, who used it as a summer home.
Today, the farm still stands. Though the main barn and silo have been removed, the house, shed, outhouse, and smaller barn remain. The curving dirt driveway to the house is lined with Lombardy Poplars, which were fast-growing and popular trees at the time. The house itself sits on a foundation of cut stone. The outer walls of the house are finished with hexagonal asphalt shingles, which were cheap but visually striking. The back section of the house was an addition. A small path behind the house leads up the hill towards the outhouse. The barn features a stone chimney and large tables that may have been used as workbenches.
