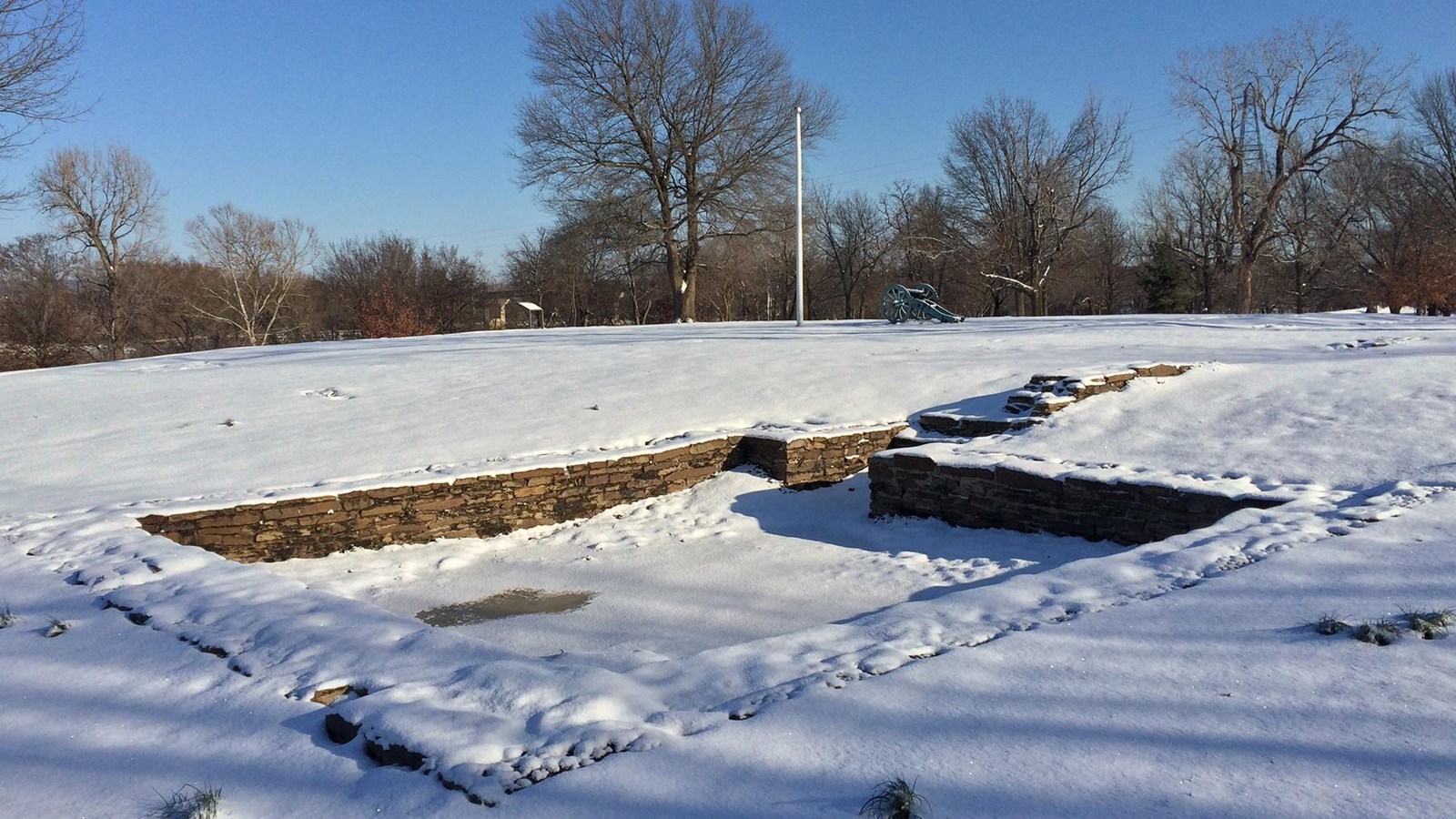Last updated: September 15, 2025
Place
First Fort Blockhouse

NPS Photo
Historical/Interpretive Information/Exhibits, Scenic View/Photo Spot
Major Long's plans for the First Fort included two blockhouses. Each were twenty-eight square feet, extending ten feet beyond the garrison walls and topped with an eight square foot cupola. The garrison plans called for officers’ quarters, junior officers’ quarters, soldiers’ barracks, quarters for guards and musicians, provisions house, shops for carpenters and tailors, sutler’s room, kitchen, hospital, and powder magazine.
All that remains today is the foundation, and while some sections are visible, others remain underground for their preservation.
