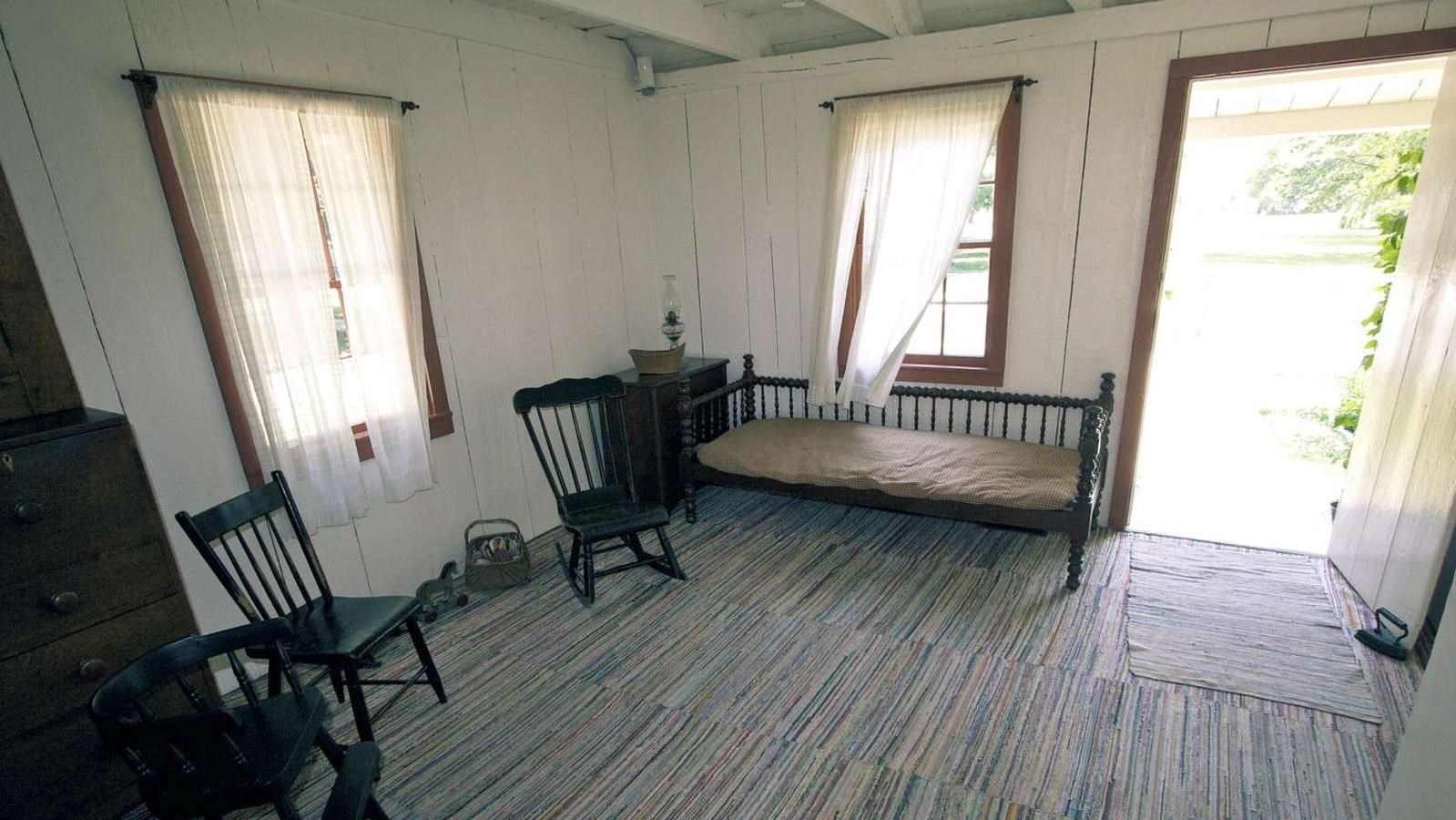Last updated: February 4, 2021
Place
Birthplace Cottage Main Room

NPS Photo/John Eicher
Audio Description, Wheelchair Accessible
With no electricity or indoor plumbing, rooms in the compact cottage needed to be multi-purpose. The main room served as a combined living room, dining room, and kitchen, while the bedroom had sufficient furnishings for the parents and their three small children. Furniture like a trundle bed in the bedroom and a drop-leaf table in the main room helped save space.
Living Area
The east side of the main room, nearest the front door, served as a sitting parlor. A settee, or day bed, and chairs sat visitors, while a small table in the corner held a kerosene lamp for the family to read by.
Dining Area
The west side of the room, nearest the back door, with a drop-leaf table and cupboard, was both the dining and kitchen area. The small high-chair with the rounded back is a replica of the one used by President Hoover as a child. The original is displayed at the Visitor Center.
Kitchen
In the winter, the wood-burning stove also heated the house. The Hoovers connected the stovepipe- where the decorative plate covers the hole- high on the wall to the right of the bedroom door. In warmer seasons the family moved the stove to the summer kitchen on the back porch.
Carpet
Rag rugs like the one in the cottage covered the floors. The Hoovers kept old clothes and cloth scraps. They cut them into strips and wound them into balls until they accumulated enough for Herbert's grandmother to weave into rugs. Hulda sewed the sections together and tacked them to the floor. By putting layers of old newspapers underneath and fitting the rugs snugly against the walls, the floors would stay warmer in the winter.
-
Main Room Furnishings
During restoration work of the birthplace cottage in the late 1930’s, Lou Henry Hoover reached out to the family’s relatives to see if any of the home’s original furnishings still existed.
- Credit / Author:
- NPS
- Date created:
- 06/22/2010
