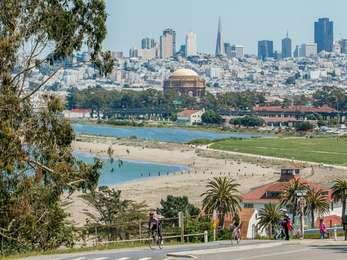Last updated: March 24, 2021
Place
2 - Reduce, Reuse, Recycle

WAYSIDE PANEL TITLE: Reduce, Reuse, Recycle
PANEL DESCRIPTION: The wayside faces east in front of the Crissy Field Center.
VIEW FROM WAYSIDE: Facing east, the Beach Hut is to your left, and the Crissy Field Center is to the right. Both are part of the same building, which features an all-glass facade and reddish-orange siding reminiscent of the Golden Gate Bridge. The building is segmented, with alternating sections with tall ceilings that draw back at a downward angle towards the back of the building and linking corridors with lower ceilings. In front of the entrance to the Beach Hut is a patio area with several large, green chairs and tables. Beyond the wayside across the lawn is a water fountain.
TEXT: The Crissy Field Center is an environmental education and leadership center for youth and their communities. Programs encourage new generations to become bold leaders for thriving parks, healthier communities and more environmentally just society. Through this partnership of the National Park Service, the Golden Gate National Parks Conservancy and the Presidio Trust, the Center also works to provide park opportunities for underserved audiences.
This green building is on its way to attaining LEED Platinum status and the Center has been a Certified Green Business since 2010. From building construction to sustainability in its future--for people, and for the planet. "Reduce, reuse, recycle" are demonstrated here in many ways.
DESCRIPTION OF ILLUSTRATION: A simple illustration of the Crissy Field Center. The diagram shows the outline of the building's floor plan, as well as its walls, but not the roof. The result is an outline that shows the basic contours of the space. On the right side of the outline in the space where the roof would be is a yellow grid of squares that together, make up a rectangle, and above this, the sun, rendered as a yellow circle with lines radiating from it in a ring.
DESCRIPTION OF IMAGE #1: Below the illustration of the Crissy Field Center several photographs along the bottom. The first is of a large solar panel mounted on a trailer. The panel appears to be one rectangular piece, but is broken up into 14 smaller black rectangles.
CAPTION: Because building components were manufactured off-site, construction waste was greatly reduced. The advanced pre-engineering substantially slashed the demand for raw materials and made the construction site virtually waste free.
During construction, electricity from the grid was used as little as possible. Contractors had a solar generator on site that provided the electricity for their tools.
DESCRIPTION OF IMAGE #2: A long tunnel with a rounded roof made of wood panels. To the right of this photo is another photo, a close-up of several light brown wood planks.
CAPTION: The Center abounds with creatively reused and repurposed materials. The raised flooring, for example, came from a Hewlett-Packard facility. The redwood siding is re-milled from lumber salvaged from an old railway tunnel in Marin County.
DESCRIPTION OF IMAGE #3: The frame of a building under construction. Only two wood frame panels have been installed along one side of a wall. Two workers are in the midst of lowering and placing a windowpane next to them.
CAPTION: Every effort was made to incorporate recycled materials in the Center. More than 35% of the building is made of recycled content. This includes the steel frame (up to 95% recycled), light gauge steel walls, roof panels, ceiling tiles (77% recycled), and carpet tiles.
DIRECTIONS TO NEXT WAYSIDE: Walk 72 feet to the west, down the steps behind you and continue walking straight until you nearly reach the edge of the plaza and East Beach parking lot. To your left is a wayside.
