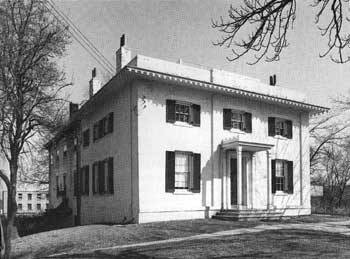






Survey of
Historic Sites and Buildings
 |
Taft National Historic Site Ohio |
 Taft National Historic Site |
| ||
Preserved at this location is the house in which Taft was born and lived for most of the first 25 years of his life. Although it has been extensively altered over the years, the National Park Service recently acquired and stabilized it.
Built sometime after 1840 in Mount Auburn, then a country suburb of Cincinnati, the residence was acquired in 1851 by Alphonso Taft, a prominent lawyer. On September 15, 1857, his son William Howard was born there, probably in the first-floor nursery in the rear ell. The latter resided in the house until 1874, the year he entered Yale University. In 1876-77, while Alphonso was serving as Secretary of War and then Attorney General under President Grant, the family moved to Washington, D.C.
Upon graduating from Yale in 1878, William Howard returned home to study law at Cincinnati Law School. In 1882, the year his father received an appointment as U.S. Minister to Austria-Hungary and departed with most of the family for Europe, he helped his brothers rent out the house and moved to other quarters in Cincinnati.
The Tafts reoccupied the house in 1885, and William Howard lived with them until after his marriage the next year, when he acquired his own residence in the city. Subsequently, his political career necessitated his relocation to Washington, D.C. In 1889 his parents leased their residence and departed for an extended trip to California, where in 1891 Alphonso died. His widow returned to Cincinnati for the funeral, but then went to Massachusetts to live with her sister. In 1899 she sold her home.
 |
| Taft National Historic Site. (National Park Service, Frear, 1972.) |
When Alphonso acquired the residence, it was a square brick structure in the Greek Revival style and had two stories over a basement. He immediately renovated the entire structure, including the erection of a small captain's walk, or observatory, on top of the almost flat roof. He also constructed at the rear a three-story brick ell, the first story of which was on a level with the original basement. In 1878 fire destroyed much of the second floor and roof of the main house. During the rebuilding, major changes included raising the second story and installing larger windows in it, erection of a new roof and cornice, and the addition of a bay on the south side of the structure. At the same time, the Tafts also undertook substantial interior repairs and alterations.
Through the years, a succession of owners substantially altered the interior and exterior. One of them, between 1899 and 1904, removed the front veranda and replaced it with a one-story porch extending across the entire width of the house; razed a two-story, wooden piazza that was located in the crook between the main residence and the ell and built in its place a one-story conservatory; and demolished a two-story stable and two other outbuildings. In the 1940's the structure was converted into apartments.
| ADDITIONAL INFORMATION |
|
Administrative History |
By 1961, the year the William Howard Taft Memorial Association leased the property to preserve it as a shrine to the Taft family, the house was in a serious state of disrepair. Seven years later, the association acquired full title to the structure, and the following year transferred it to the National Park Service, which is currently formulating long-range restoration plans. Portions of the first floor are already open to the public and contain exhibits. The second floor will be utilized for a library, meeting room, and offices.
Visitors to this site may also wish to visit the Taft Museum, in the downtown area at 316 Pike Street, which has some associations with President Taft but was designated a National Historic Landmark primarily for its architectural significance. The Cincinnati Institute of Fine Arts operates it.
 |
 |
http://www.cr.nps.gov/history/online_books/presidents/site51.htm
Last Updated: 22-Jan-2004