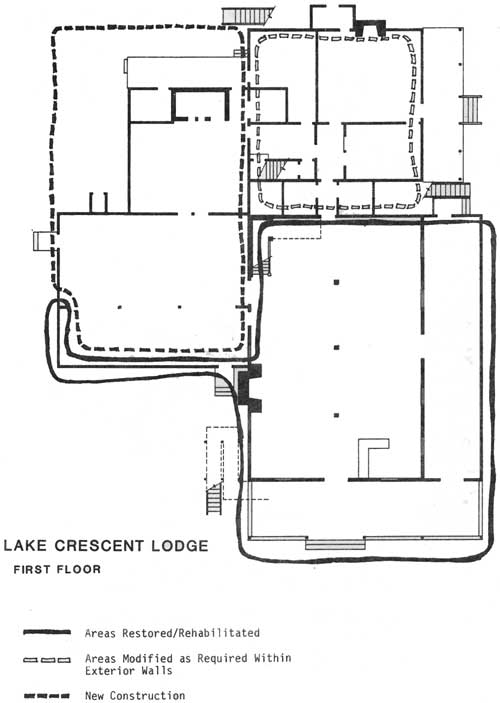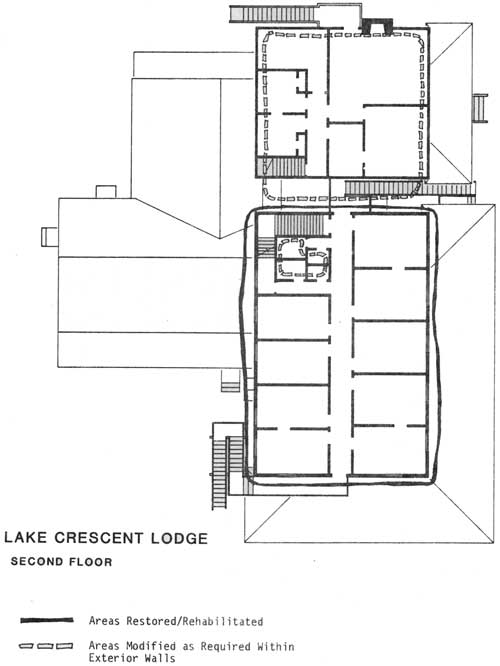|
OLYMPIC
Lake Crescent Lodge Historic Structures Report |

|
V. RECOMMENDED APPROACH
SITE IMPROVEMENTS
The following design recommendations for the grounds of Lake Crescent Lodge are standards that assure the preservation of those qualities and physical components that comprise the site's integrity. Primary to these recommendations is the concept that development of the grounds must not alter the significant physical components and spatial organization described earlier. It should be noted, however, that contemporary design alterations or additions are acceptable when those additions and alterations are compatible with the original site structure and character.
New Development
1. Develop an arrival focus at the terminus of the access road and parking facility northeast of the lodge in order to emphasize the original entry axis to the lodge.
2. New parking facilities on site should be kept small in scale (10-12 vehicles) and the development of two smaller lots is strongly preferred to one large lot.
3. In order to accommodate increased building and maintenance needs, the careful planning of new service entries at the southwest corner of the main lodge must be considered as part of the total building rehabilitation.
4. Maintain site intimacy by carefully screening with appropriate vegetation (as approved by Park Biologist) service areas and public areas from the private spaces around cottages.
Circultion
1. Maintain the access road from Highway 101 into the site in its current condition with trees framing one side.
2. Develop and maintain the parking area northeast of the main lodge as the primary arrival point as per the original site layout.
3. Maintain in its current form the pedestrian path from the northeast parking lot and arrival point to the lodge.
4. Keep all vehicular traffic and parking facilities behind cottages in order to maintain pedestrian priorities on-site.
Plantings and Materials
1. Re-establish and maintain plantings along the main entry path to the lodge.
2. Retain the remnant foundation of the horseshoe pit as the edge of planting areas that serve as a buffer between the cottages and entry path.
3. When new plants are required to replace diseased or decayed plants or to establish new areas, those plants should be selected from a list of appropriate plant materials approved by the Olympic National Park Staff Biologist. The use of non-indigenous plants is strongly discouraged.
Maintenance
1. Care should be given in the maintenance of old and new plant materials. It is especially important to exercise extreme caution in pruning plant materials both in order to maintain safety and access and to maintain the ambience of a wilderness environment.
2. Develop an overall landscape maintenance program aimed at retaining the character and integrity of the site as developed.
3. Before construction begins on site take the appropriate measures to protect the existing plantings to be retained.
BUILDINGS TO BE DEMOLISHED
It is recommended that buildings number 656, 657, 663, 666, 681, and 682 be removed according to the current time schedule outlined in the contract of the concessionaire. These buildings are primarily used for storage and support functions. With the relocation of these functions elsewhere on site, these structures are no longer needed. It is also recommended that visitor cabins numbers 675 through 680 should be removed according to the timetable established by the contract of the concessionaire. When the time comes for their removal, appropriate compliance and documentation needs to be completed by the Park and the Pacific Northwest Regional Office of the Park Service.
After a detailed analysis of visitor cabins numbers 668-674 (see appendix "Historic Preservation Survey of Lake Cresent Lodge Cabins 668-674, Lake Crescent, Olympic National Park, Washington," prepared by Alfred Staehli, A.I.A., and Hank Florence) and the functions that they serve, it was determined that the future viability of the resort can best be served by removing these cabins. The cabins are of such lightweight construction that, by the time the repairs needed to give them the 30-50 year useful life as required in the current concessionaire contract and to weatherize them for year-round use were completed, little of the original materials would remain. In addition, such extensive rehabilitation would cost more than the new construction of similar units. This report proposes that cabins 668-674 be replaced with new cabins that replicate the historical character of the originals in terms of scale, materials, and setting, while incorporating the plumbing, wiring, heating, and other requirements needed for comfortable, year-round accommodations. The removal and replacement of the cabins, including all design work for the new cabins, must be approved by the Associate Director, Cultural Resources, National Park Service, Washington Office, and by the Washington State Historic Preservation Office and the Advisory Council on Historic Preservation under the Section 106 consultation process.
By choosing this alternative, the essence of the site's important spacial and visual qualities will be retained while, at the same time, the need to provide attractive overnight accommodations with the reasonable life expectancy required to ensure the long-term viability of the resort will be met.
The cabins have been documented on standard PNRO inventory cards, with photographs and sketch plans. Additional documentation of the cabins is provided as part of this report, as well as by the above-referenced report by Staehli and Florence.
BUILDINGS TO BE REHABILITATED
Although not extensively studied as part of this report, it is recommended that cabins numbers 661, 662, and 664 should be rehabilitated to re-establish a 30-50 year life expectancy as overnight accommodations. Work on these units should include bringing the structures into compliance with current code and energy requirements and providing functional spaces for lodging, while maintaining the historic qualities of the buildings. All rehabilitation work must be in accordance with The Secretary of the Interior's Standards for Rehabilitation and Guidelines for Rehabilitating Historic Structures, and follow appropriate National Park Service compliance procedures.
Rehabilitation work to the main lodge facility itself must also follow The Secretary of the Interior's Standards for Rehabilitation and Guidelines for Rehabilitating Historic Structures. Specific recommendations for rehabilitation of the structure are listed below.
Exterior features to be preserved at the lodge:
1. The physical separation of the original Singer's Tavern portion of the facility (2-1/2-story portion) should be maintained visually whenever additions or modifications to adjacent building portions are proposed. The 1950s cocktail lounge and second-story apartment addition illustrate this point well. The roof portions of the addition do not meet the facade of the original structure. This setback visually implies a separation. The physical connection of the two portions is also recessed, further strengthening the idea of two separate structures and clearly retaining the identity of the original tavern. This concept should continue in any new construction.
2. The existing dining room portion of the facility is an early and significant addition and should be maintained in the east and southeast corner facade. A new roof structure is necessary because of deficiencies in the current system and to accommodate anticipated changes in this portion of the facility. The roof lines of this building portion must be carefully designed so as not to detract in size or scale from the original Singer's Tavern portion or to be significantly different from the original roof.
3. New construction will be required to house kitchen and support areas for the facility and to provide the increased square footage required for these areas. The current kitchen area is not considered historically significant; its poor condition warrants replacement. In order to protect the historically significant facades of the facility, the limits of new construction should not project beyond building lines established by the lakeside and east facades of the facility. The scale, detailing, and materials of any new additions must be compatible with original construction and in no way compete with the existing structure.
4. The main entry to the lodge on the east porch should continue to serve as the primary public access point.
5. The fire exit over the front entry porch of the original structure should be relocated in a less conspicuous location. Locating it adjacent to the main fireplace of the lodge is suggested. The existing construction does not meet current code requirements.
6. Original building materials and details of the original lodge and other portions to be preserved should be repaired when possible, or replaced with like materials when necessary, when carrying out the modifications and repairs anticipated by the proposed rehabilitation.
Interior features to be preserved or rehabilitated in the lodge interior include:
1. The original Singer's Tavern portion of the lodge has been modified very little through the years. Minor modifications to the space have little changed the character of the facility. Changing the usage of the space on the main floor will require some modifications to this area. Surface materials found on the floors, walls and ceiling should not be changed. They should be repaired and refurbished as required. Original doors and windows should remain and be repaired and weatherized as needed. Original lighting fixtures should be rehabilitated and reused. Additional new lighting should be provided by approved, compatible modern fixtures appropriately placed and approved freestanding lamps. This space should remain open and not be divided by walls. Circulation and usage areas should be created by furniture arrangements and, in some cases, simple, low railings.
2. Individual guest rooms above the original lodge portion should be restored. Placing the manager's office in one of these rooms and providing for a new route of emergency egress in order to remove the current fire escape from the front of the building is anticipated. Updating the surfaces found in the toilet and bathrooms on this floor and replacing the bathtubs with showers is acceptable. Retaining the individual sinks found in the guest rooms is recommended, repairing and replacing defective parts as required.
3. In the existing dining room portions of the building, retaining the window sequence and reintroducing the original clerestory windows above is recommended. New functions to be located in this space must take into account this requirement.
4. The glassed lakeside porch, though not an original building feature, should be retained. A way to shade these windows must be considered (and approved) in order to assure usability of the space.
5. The 1950's addition, which contains the existing cocktail lounge and manager's apartment, is not considered of primary significance. Modifying spaces within the existing exterior walls of this building portion is recommended.
6. Later additions to the facility, including the kitchen and support areas, are not considered significant and are in a condition that warrants replacement.
7. It is understood that the introduction of mechanical equipment for a year-round facility and the updating of plumbing and electrical systems will require some intrusions into existing space. Every effort must be made to make such installations as inconspicuous as possible, particularly in the Singer's Tavern portion of the complex. Exposed, carefully planned and installed equipment is preferred in these spaces over "hiding" systems in new soffits or enclosures. New electrical work should generally be in-wall since access is available in the foundation crawl space and in the attic.
BUILDING FURNISHINGS
Many of the original furnishings used during the Singer era are still found on site and are being used. These furnishings should be rehabilitated as required for reuse. A furnishing plan provided by the concessionaire showing where particular furniture pieces are to be placed should be presented to the park and region for approval. All new furnishings to be purchased for the lodge, as well as tablecloths, wall hangings, window treatments, and other accessories must first meet with the park and region's approval.

|
|
Lake Crescent Lodge — First Floor (click on image for a PDF version) |

|
|
Lake Crescent Lodge — Second Floor (click on image for a PDF version) |
| <<< Previous | <<< Contents>>> | Next >>> |
lake_crescent_lodge/sec5.htm
Last Updated: 23-Jul-2010