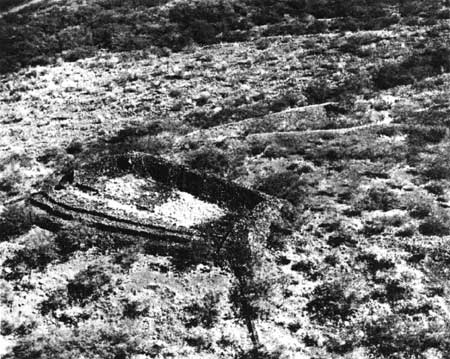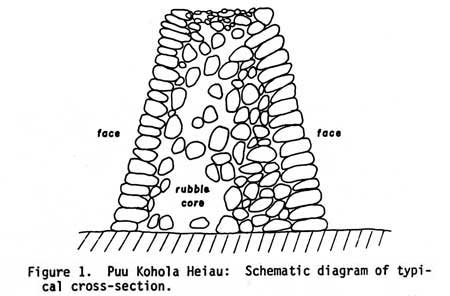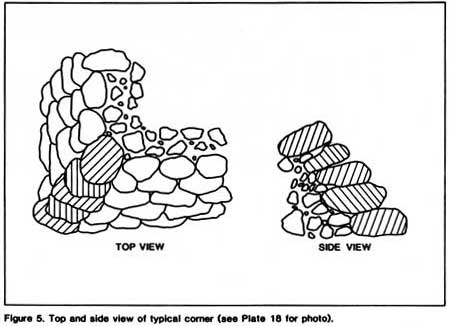PU'UHONUA O HONAUNAU NHP
A Cultural History of Three Traditional Hawaiian Sites
on the West Coast of Hawai'i Island

|
PU'UKOHOLA HEIAU NHS • KALOKO-HONOKOHAU NHP • PU'UHONUA O HONAUNAU NHP A Cultural History of Three Traditional Hawaiian Sites on the West Coast of Hawai'i Island |

|
|
Site Histories, Resource Descriptions, and Management Recommendations |
CHAPTER VII:
PU'UKOHOLA HEIAU NATIONAL HISTORIC SITE (continued)
N. Management Recommendations (continued)
1. Analysis of Pu'ukohola Heiau (continued)
c) Original Appearance
Because the legislation connected with the establishment of Pu'ukohola Heiau National Historic Site mentions restoring the heiau, one of the most important questions this study has addressed Is the determination of the number, type, and physical layout of buildings, images, and structures on the temple platform. The major problem that exists in this regard is the lack of detailed early descriptions, drawings, or photographs. This is to be expected, of course, because while Pu'ukohola was used by the ali'i, it was not open to public view — not to the common people and certainly not to foreigners. Abolition of the kapu system removed the structure's sacred status and allowed open visitation by those who might chronicle its appearance, but by then the structures had all been destroyed. In addition, these early visitors, many of them missionaries, were less concerned with details of its construction and appearance than with diatribes on the pagan and bloody rites they were sure had been conducted there.
These scanty accounts and limited archeological evidence are our only reference points in determining its appearance. Through these means we cannot easily determine the original appearance or the physical evolution of the structure, and historical sources do suggest that the heiau's appearance changed over time. Important questions then arise relevant to reconstruction: first, to what time period would we want to restore the structure, and can we determine what and where its main architectural components were at that time, and second, should any restoration efforts be thoroughly substantiated by documentary or archeological evidence or would it be permissible to restore the structure to a conjectural appearance, one that is probably similar but not necessarily identical to its original condition?
The following are some of the most important facts concerning Pu'ukohola's appearance that have been gleaned from historical accounts and archeological surveys:
(1) Archibald Menzies, 1792-94
structure about two years old
structure being used for religious activities
skulls of Keoua and his followers displayed "as ornamental trophies on the rail around the marae"
structure "of fifty or sixty yards square, faced round with a stone wall of considerable height, topped with a wooden rail on which the skulls. . . . are conspicuously exposed"
"On the inside, a high flat formed pile is reared, constructed of wicker work, and covered either with a net or some white cloth. There were also enclosed several houses in which lived at this time five kahunas or priests with their attendants. . . ."
Note: There is no mention of wooden images. It is difficult to tell if the stone wall or the temple platform was topped with a wooden rail. Most early heiau illustrations show a fence on the platform area rather than on the surrounding walls.
(2) Samuel Patterson, 1804-5
structure "very large, and the roof covered with human skulls, the white appearance of which, is discoverable at a great distance; but otherwise it is like unto the others."
Note: Meaning of the word "roof" is uncertain. Menzies clearly describes the skulls as placed on a rail.
(3) Otto von Kotzebue, 1816-17
notes stone fence around the "morais" and idols standing inside
(4) Jacques Arago, 1819
large structure enclosed by stone wall about four feet high
"colossal," "regularly placed" statues, 40+ in number
board in middle on which sacrificial bodies placed
(5) Reverend Hiram Bingham, 1820
structure was parallelogram with fifteen-foot-high walls on ends and inland side of loose black stone
walls were tapered, ten feet thick at bottom, five feet thick at top
on side toward sea, several terraces rose for about twenty feet from below enclosed area to a little above it
in enclosure were "ruins of several houses burnt to the ground, the ashes of various wooden Gods, remains of cocoanuts and other like offerings, the ashes and burnt bones of many human visitors, sacrificed to demons"
(6) Reverend William Ellis, 1823
shape is irregular parallelogram
walls at both ends and on mauka side were twenty feet high, twelve feet thick at bottom narrowing to six feet at top
walls on sea side were seven or eight feet high and "proportionally" wide
entrance was by narrow passage between two high walls
upper terrace spacious and paved with flat, smooth stones
at south end was inner court (sanctum sanctorum) where principal idol stood surrounded by numerous inferior deities - Ku-ka'ili-moku was large wooden idol crowned with helmet and covered with red feathers
in center of inner court was 'anu'u, lofty wickerwork frame shaped like obelisk, hollow, four to five feet square at bottom
mentions king proceeding to door of "inner temple" (sanctum sanctorum at south end) and standing before obelisk to inquire of priest respecting will of gods
on "outside," near entrance to inner court, was altar on which sacrifices offered — Ellis saw remains of one of pillars supporting it
in center of terrace was location of king's house
at north end were houses of priests
holes in walls all around center terrace as well as on the lower terraces where wooden idols of various sizes and shapes once stood
(7) Gorham D. Gilman, 1844-45
mentions holes where idols stood being distinctly visible, "the one in the center was very large and was seen at a great distance"
Note: Presumably Gilman is referring to a large idol that had been placed either in the center of the row of idols in the southern section or in the center of the platform area.
(8) Account, 1847
states the walls of the structure had fallen down in some places, "but the outlines of the compartments inside the temple, are still visible"
"It (top enclosure] is divided into apartments distinguished by the floor being raised or depressed"
"Traces of a passage underground, are visible" (this might refer to the depressed passage along the east wall)
(9) Samuel S. Hill, 1848
"three walls of loose stones, of 15 or 20 feet in height, form the inner side and the two ends, while the outer side, at the edge of the steep, appears to have been open to the sea."
"There is no appearance of the temple having been covered."
"Besides the exterior walls, others remain, by which the building is divided into four unequal departments...."
"One large department, forming the centre, comprises two-thirds of the whole area, and the three other departments form a chamber at each end, and a narrow space within the longer of the outer walls. This latter portion seems to have been the place within which the god Kaili . . . and a number of inferior deities, stood exposed to the view of the people. Only a single pedestal, however, now remains, upon which it is well known formerly stood the principal god. . . . The spaces at the ends seem to have been occupied by the priests. That at the southern end is divided into narrow chambers, or gloomy cells, where the priests are said to have chiefly resided. . . . Part of an altar here remains. . . . beneath the temple, out of the direct line, a projecting rock marks the spot upon which Kamehameha sacrificed to his god, the famous chief Keoua.
(10) Charles-Victor Crosnier de Varigny, 1855
mentions "enormous flat stone" in northeast corner of enclosure on which he was told victims were killed
nearby he saw several other stones "with a shallow incised griddling, on which the flesh was burned. These stones have vitrified surfaces...."
Note: This description possibly refers to Mo'okini Heiau.
(11) John F. G. Stokes, 1906
noted terrace, platform, and wall features
large area of low pavement just south of the middle of enclosure
large platform rising about 4-1/2 feet above floor covered about one-third of interior in northeast quarter of structure and contained several divisions suggesting house sites — in middle of platform was roadway two stones wide leading in from west and ending at large ala — ledge ran around west side and south end of platform (this corresponds with Varigny's account of seeing large stone in northeast corner)
noted another platform at south end standing three feet high — were five pits, one in southeast corner and others forming rough line near and parallel to north edge of platform
told by informant the pit to west was lua pa'u and lele stood near it on west edge of platform
on east edge of highest terrace to west lay strip of earth five feet wide a few inches below level of terrace pavement (perhaps this is where idols stood?)
were passages north and east of main interior platform between it and outer walls that were filled in by fallen stone
entrance to top of heiau was over stone pavement inclining upward and to south-southwest — east of entrance was bench built into slope of west end of northern wall about 2-1/2 feet above terrace pavement, possibly, he ventured, a niche for "guardian idol"
according to local informants, a stone idol stood on middle terrace and wooden one on lower terrace
Note: Stokes observed that although the west side of the temple was open, the size of the steps and steepness of declivity meant that a person sitting or standing on the steps could probably not clearly see activities on the platform. This would be especially true if, as Ellis stated, there had originally been a low wall on the seaward side or a wooden fence as Stokes himself believed. This makes it questionable that many people actually sat or stood on the terrace levels during ceremonies. However, there would have been few other places for a large number of observers to situate themselves. It also seems highly unlikely that commoners would be allowed on any of these terraces as some early writers have suggested. [253] In support of Stokes's analysis of the niche next to the doorway, an early description of a heiau at Pu'uepa in Kohala District mentions
A few niches, once occupied by roughly-hewn idols, were still visible in the sides of the walls. In the northeast corner of the interior was a niche more perfectly formed than any of the others: it is said to have been the place occupied by the guardian deity of the temple. [254]
Stokes's final plan placed the 'anu'u and the lele in locations conforming to Ellis's description. He placed the drum, or king's, house on the south end of the main platform. In addition he added other traditional temple structures (hale mana, wai'ea, hale umu, and guardhouse). He placed the long mana on the east side of the main platform with the stone path leading to t. He also added a wooden fence on the upper terrace bordering the strip of earth, believing that this might have defined the limits of the sacred portions of the temple, perhaps for people sitting on the terraces. The skulls of Keoua and his followers might have been placed on a railing in this location, making them highly visible from a distance.
 |
| Illustration 78. Aerial view of Pu'ukohola Heiau, 1925, by 11th Photo Section, Air Service, U.S. Army. Courtesy Hawaii State Archives, Honolulu. |
(12) Gerard Fowke, 1922
mentions platform at north end, "the four walls carefully and regularly laid up, the space within them filled with large stones, and the surface leveled with beach pebbles"
at south end was another platform abutting east and south walls — a step or terrace six feet wide extended the full length of its north side — it had a less finished appearance than platform at north end
central space between two platforms paved with large stones
west wall stood below top of slope and consisted of three platforms each eight feet wide
on slope below platforms were "several structures a few feet square formed by two parallel rows of stones with a cross wall at the lower ends, the cellar-like space thus inclosed being filled with pebbles to a level with the top of the walls"
long walls extended northwest and southwest from corners of heiau toward beach
Note: An interesting observation here is that concerning the structures on the slope below Pu'ukohola. Their purpose is unclear. Recent archeological surveys of the area located two small platforms on the slope below the heiau.
(13) Cluff et al., 1969
site composed of four main groups of features: massive, high wall; three terraces; two platforms and pavement area in southern section of site; and platform in northern section
wall bordered site on east, north, and south sides
believed some sections of walls were re-worked
believed terrace area probably rebuilt
south end contained platform abutting south and east walls — was another platform below that one to the north — thought higher platform was repaved and raised in height at some time and that lower platform was probably height of original one — curved edge of lower platform unusual in Hawaiian heiau (reconstruction?) — surfaces of both platforms were rough
adjacent to and north of platforms was extensive pavement area of large stones
between first terrace and pavement area was depression or ditch, possibly portion of earlier structure visible here — conjectured terrace added on here to earlier structure, just adjacent to, but separate from, pavement area of newer structure, leaving gap in which portion of earlier structure appeared
in the north section of the top was raised platform with associated features — between it and north wall was a ditch — ditch continued on east side, partially filled with stones fallen from wall
fronting west edge of northern platform was paved, sloped area — believed its pavement older than that of three terraces — appeared related to larger pavement area to south between platforms — thought this sloping area part of older structure pre-dating present Pu'ukohola Heiau
step ran along western and southern edges of platform (also noted by Stokes) — allowed access to top of platform
several lines of stones on platform — two were parallel lines that might have been part of doorway into structure — thought some platform areas were reconstructed — this logical place for ohi'a wood shelter for Ku-ka'ili-moku image — structures on platform appeared to have had lengths running east west with first structure at northern end and another just south of it
noted internal stairway running along first terrace in northwest corner of heiau — eighteen steps of stones later cemented into place — part of original structure — believed this feature unique in Hawaiian temple architecture
local informant stated Kamehameha Lodge filled in the pit Alexander showed on his map west of the stairway, in which offerings were supposedly discarded — Lodge probably performed some of the reconstruction work noted
modem additions to site were concrete steps on sea side of northern platform and concrete monument with bronze plaque giving history of site and designating it as National Historic Landmark
Note: In regard to the pit that Alexander showed on the first terrace level in front of the northern platform, Lady Franklin on her visit to the heiau in 1861 mentioned seeing a cavity filled in with loose stones for human sacrifices, with another for animals and another for fruits. Immediately in front and a little below the level of that sacrificial area, she noted, was a terrace for the chiefs to stand on. The location of a pit there corresponds with some of the early descriptions of the usual components of a luakini, which will be presented later.
This discussion of remains of an earlier structure is confusing. Cluff states that the ditch the survey crew noted between the first terrace and the pavement area "looks suspiciously like a portion of a possibly earlier heiau on which Kamehameha I supposedly built Puu Kohola." She also states "The floor of this ditch is of dirt and its slope indicates (i.e. is) the natural slope of the terrain on which the site was constructed." This sounds, however, as if she did not actually note the remains of a physical structure between the present heiau and the natural terrain. Although, as she says, none of the early drawings show this feature, it might be the earthen strip Stokes noted on the east edge of the highest terrace.
(14) Edmund J. Ladd, 1986
temple site enclosed on three sides by massive wall — fourth side open facing sea descending in three terraces from upper terrace level that forms courtyard platform
no description of features in report, but ground plan map shows same general features as others: large platform in southern end, smooth pavement of flat stones just south of center area, and larger platform in northern sector containing several areas of pavement and stone walkway
  |
| Illustration 80. Construction techniques for walls and corners of Pu'ukohola Heiau. Figure 1 in Kikuchi and Cluff, "Archaeological Survey of Puu kohola heiau and Mailekini Heiau," p. 39, and Figure 5 in Ladd, Ruins Stabilization, p. 14. |
| <<< Previous | <<< Contents >>> | Next >>> |