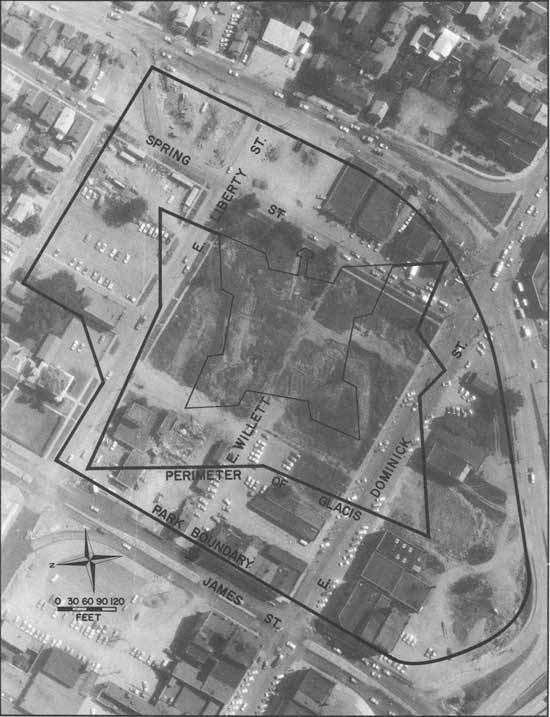|
FORT STANWIX
History, Historic Furnishing, and Historic Structure Reports |

|
TABLE OF CONTENTS
Construction and Military History 1758 to 1777
Introduction
I The Oneida Carrying Place and Its Early Forts
II The Building of Fort Stanwix
III Fort Stanwix in the Revolution: Rebuilding
IV Fort Stanwix in the Revolution: Siege
Appendices: Plans, Sketches, Thoughts of Burgoyne
Notes
Bibliography
Preface
Introduction
I Provisions
II Arms and Accouterments
III Clothing
IV Indian Supplies
V Livestock
VI Hardware, Utensils, Furniture, and Accessories
VII The Furnished Areas
Appendix: The "Stars and Stripes" at Fort Stanwix: A Summary of the Evidence
Notes
Bibliography
I Summary
II Studies Completed to Date
III Historical Background of Fort Stanwix
IV Proposed Use of the Fort Structures
V Proposed Reconstruction Work with Military Glossary
Appendices
A. The Fort Stanwix Historical Center
B. Class C—Cost Estimates
C. Addendum—Lumber Procurement and Preservation
Notes

|
| Aerial view of the site of Fort Stanwix during excavation. The fine white line defines the periphery of the fort. (click on image for a PDF version) |
Library of Congress Cataloging in Publication Data
Main entry under title:
Fort Stanwix: history, historic furnishing, and historic structure reports.
Includes bibliographies.
CONTENTS: Luzader, J. F. Construction and military history,
1758-1777.—Torres, L. Historic furnishing study.—Carroll,
O. W. Historic structure report.
1. Stanwix, Fort, N. Y. 2. Stanwix, Fort, N. Y.—Siege, 17777.
I. United States, National Park Service. II. Luzader, John F.
Construction and military history, 1758-1777. 1976. III. Torres, Louis,
1921- Historic furnishing study. 1976. IV. Carroll, Orville W. Historic
structure report. 1976.
F129.R82F67 069'.53 75-619385
| <<< Previous | <<< Contents>>> | Next >>> |
fost/history/contents.htm
Last Updated: 26-Dec-2008