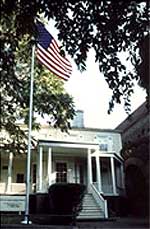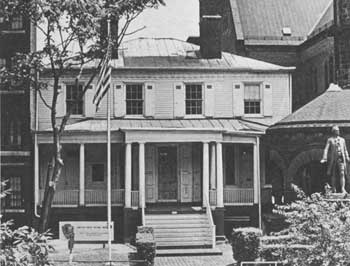







Survey of
Historic Sites and Buildings
 |
HAMILTON GRANGE NATIONAL MEMORIAL New York |
 Hamilton Grange National Memorial |
| ||
Hamilton Grange, one of the few Federal-period houses still standing in New York City, is the only home Alexander Hamilton ever owned and the only extant structure significantly associated with him. Still standing, however, is The Pastures, the Albany residence of his father-in-law, Gen. Philip J. Schuyler, where he was married and frequently visited.
In 1795 Hamilton resigned as Secretary of the Treasury and returned to New York City to practice law, though he continued to participate in national affairs. At first he lived downtown. In 1800, planning to build a country residence, he purchased a 16-acre tract on the pleasant wooded hills known as Harlem Heights, about 9 miles from the city. The site offered a fine view of the Hudson and Harlem Rivers. Later, he purchased the adjoining 16 acres.
In 1801-2 Hamilton constructed a house on this property. It was designed by the distinguished architect John McComb. Hamilton closely followed the course of construction. He named the estate "The Grange" after that of his paternal grandfather, Alexander Hamilton, in Ayrshire, Scotland. The two-story residence was constructed of wood, but the walls and partitions were filled with brick. A balustraded central portico, supported by Doric columns, adorned the front entrance. The roof was balustraded and apparently covered with copper. The two rear interior chimneys were functional, but the front two were false to achieve symmetry. Topping the front door, which was flanked by rectangular windows, was a transom. The shutters were louvered.
On one side of the short, rectangular entrance hall was an enclosed stair hall, which gave access to the upper story and to the kitchen and other service rooms in the basement. On the other side of the hall was Hamilton's small study. To the rear of the hall, beyond an arch, twin doors angled into two large octagonal rooms, the drawing and dining rooms, which spanned the width of the house. They were interconnected by wide doors, which when opened created a single large chamber for festive occasions. French windows opened from each of the two rooms onto a side balustraded and railed piazza, graced by Doric columns. The rear doors of the two octagonal chambers opened obliquely onto a rectangular central hall, which provided access to two small rooms, as well as to the rear entrance and a small porch. The stairway leading to the second floor opened into a full-length central hall, which provided access to the bedrooms. All the rooms except the single front one on each floor featured fireplaces; the mantelpieces were of fine marble.
Hamilton lavishly furnished the residence and envisioned the creation of extensive gardens, but these were never fully completed. He did plant a group of 13 gum trees, a gift from George Washington to commemorate the Thirteen Original States.
About the time Hamilton and his family moved into the house in December 1802, a series of tragedies befell him. One of his sons had died in a duel at Weehawken, N.J., in November 1801. His wife's mother died in March 1803. Because of unwise investments, he encountered increasing financial difficulties. And in July 1804 he dueled with Aaron Burr, on the same ground where his son had fallen, and he died the next day. The night before the duel, in his study he had written a farewell letter to his wife.
 |
| Hamilton Grange National Memorial. (National Park Service (Richard Frear, 1974).) |
Mrs. Hamilton moved to downtown New York City after her husband's death, though she may sometimes have occupied The Grange. She apparently rented it out from time to time until she sold it in 1833 or 1834. After that time, the deteriorating residence had a series of owners until 1889, when construction of a new street further endangered it.
That year, St. Luke's Episcopal Church acquired the house and moved it to its present site about 2 blocks to the southeast of its original location. The church used it temporarily as a chapel and later as a parish house. Certain alterations were made, though the basic structure remained unchanged.
In 1924, concerned about the preservation of The Grange, two financiers, George F. Baker, Sr., and J. P. Morgan, purchased it, conveyed it to the American Scenic and Historical Preservation Society, and set up a trust fund to maintain it as a memorial to Hamilton. The public was admitted in 1933. In 1962 the society donated the house to the Federal Government. That same year, Congress created Hamilton Grange National Memorial.
Urban development has obscured Hamilton Grange. Taller and more modern buildings surround it. Despite modifications, the core of the structure is intact, though it needs extensive renovation. Its simple but dignified design is still apparent. The original wood siding, hand-hewn attic beams, handsplit lath, ornamental plaster moldings, and all but two of the marble mantelpieces are still in place.
When the house was moved to its present location, the porches and piazzas were removed and it was set sideways on a new basement. Then or at a later time the roof balustrade was removed, and other alterations were made. Both the former front (which now faces St. Luke's Church) and rear entrances were walled up. A new main entrance was cut in what formerly had been the side wall of the front stair hall, and the original main door was inserted there. Another front door was also cut into one of the original rear rooms and the present porch added. The stairs were removed to clear a hallway in front of the new main entrance, and a new set of stairs installed in what formerly had been the front entrance hall. Over the years, new partitions have somewhat changed the arrangement of the original rear rooms on both floors. The basement presently provides caretaker's quarters.
The National Park Service plans to restore The Grange, refurnish it with Hamilton furniture, and obtain more memorabilia. It is now furnished with period pieces and is used for interpretive programs and community projects.
 |
 |
http://www.cr.nps.gov/history/online_books/constitution/site17.htm
Last Updated: 29-Jul-2004