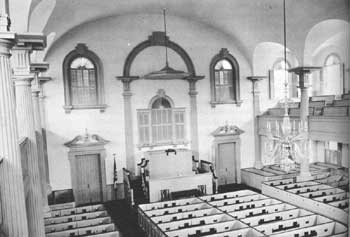





Survey of
Historic Sites and Buildings
 |
FIRST BAPTIST MEETING HOUSE Rhode Island |
|
| ||
Ownership and Administration (1961). Church property.
Significance. The First Baptist Meeting House is one of New England's most notable public buildings, both architecturally and historically. Its origins date from the establishment of the first Baptist organization in America, in Providence in 1639. In addition to its religious role, the meetinghouse from its very beginning has been the scene of commencement ceremonies for Brown University.
Joseph Brown, well-to-do merchant, amateur architect, and member of a famous Providence family, is credited with the design of the church. He based it largely on the plans of English churches reproduced in his personal copy of Gibbs' Book of Architecture. The imposing spire was based on an unexecuted design by James Gibbs for St. Martin's-in-the-Fields, London. The church was dedicated in May 1775, a few weeks after the outbreak of the Revolution, but in design and feeling it belongs to the colonial period and illustrates outstandingly the maturity of native architecture on the eve of the Revolution.
 |
| The First Baptist Meeting House, of Providence, R.I., built in 1774-75, is one of New England's most notable public buildings. (National Park Service) |
Present Appearance (1961). The church as originally built was 80 feet square, with a door on each side and the main entrance under the spire on the west end. A gabled extension with a pedimented portico on the west end housed the stairs to the tower and spire, which rose 185 feet above the ground. An unusual feature of the body of the church is the set of two tiers of roundheaded windows. The low-pitched roof and the squareness of the structure combine to give the church an aspect of spaciousness and dignity. The interior is trimmed in wood. Galleries run along each side, supported by great fluted Doric columns. Over the five bays on each side are groined vaults that join the shallow vault over the nave. The interior was extended in the 19th century and the original pews, pulpit, and slave gallery are gone, but otherwise the meetinghouse has retained its character to an unusual degree.
In 1956 committees were appointed by the church to study ways and means to restore the building. A gift from John D. Rockefeller, Jr., a Brown University alumnus, made possible a complete rehabilitation and restoration that, it is estimated, will add at least another hundred years to the life and use of the building. The high pulpit was restored along the lines of the original design, and the white paint was replaced by sage, the original interior color. The meetinghouse was rededicated in a series of services in April 1958. [62]
 |
 |
http://www.cr.nps.gov/history/online_books/colonials-patriots/sitec45.htm
Last Updated: 09-Jan-2005