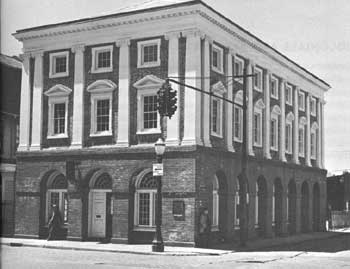





Survey of
Historic Sites and Buildings
 |
THE BRICK MARKET Rhode Island |
|
| ||
Ownership and Administration (1961). City of Newport and Preservation Society of Newport County.
Significance. The Brick Market was designed by Newport's Peter Harrison, merchant and shipowner often called America's first professional architect. He designed a number of the town's distinguished buildings, chiefly as a labor of love. The Brick Market was constructed in 1762-63, although its details were not all completed until 1772. The ground floor, originally built with open arcades, was intended for use only as a market house, while the two upper floors were given over to drygoods stores and offices. All rentals and profits derived from the building went to the Newport town treasury to be used for the purchase of grain to supply a public granary for the town. After the Revolution the upper part of the building housed a printing office. In 1793 the upper stories were remodeled as a theater and served this purpose until 1799. In 1842 the building was altered to serve as the townhall. The third floor was removed and the second made into one large room with galleries on three sides. From 1853 until 1900 the old market served as city hall for Newport. As an outstanding example of Harrison's mature work and as one of few remaining colonial business structures, the Brick Market is a notable survivor of colonial America.
 |
| The Brick Market, built in 1762-63 in Newport, R.I., was the last work of architect Peter Harrison. It is today rare as an example of this type of colonial building. (Courtesy, John T. Hopf.) |
Present Appearance (1961). The Brick Market was Harrison's last architectural work, and his design for the structure is one of the country's earliest examples of open arcades surmounted by great pilasters. The model for the design was Inigo Jones' Old Somerset House in London, although Harrison, following the specifications given him, used brick rather than stone construction. Despite this and other modifications, the building is remarkably faithful to its prototype. The exterior of Brick Market was completely restored in 1928 and the interior 2 years later. It now houses the offices of the Preservation Society of Newport County. [61]
 |
 |
http://www.cr.nps.gov/history/online_books/colonials-patriots/sitec44.htm
Last Updated: 09-Jan-2005