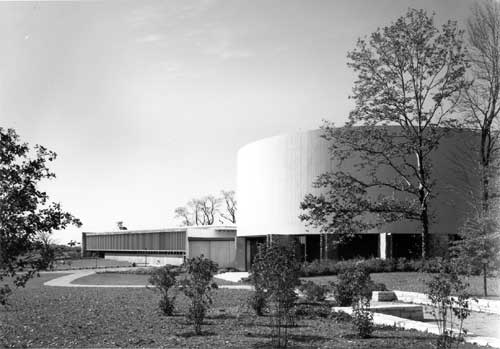MENU
Gettysburg
| Mission
66 Visitor Centers
Chapter 3 |

|
The Building Since 1962
During preparation for the visitor center's final inspection, Dion Neutra wrote about the inevitable changes that occurred in every building over time. He hoped the designers might "limit the pasting on of hand lettered signs and instructions or do-it-your-self augmentations" of things the architects had forgotten, and asked Benson if he had "ever walked into a building a year later and been amazed at the veritable 'growth' of things which appear to have 'sprouted' since final inspection." [143] Since its day or two of pristine existence, when museum-like photographs were taken, the cyclorama has acquired a considerable number of shoots but not undergone any major transformations.
Two years after the grand opening, the entrance lobby was remodeled to more closely resemble a typical Mission 66 plan. Visitors now faced the information desk immediately upon entering the building. The original information desk had stood to the left of the entrance, and this space became the new sales area. At an unknown date, a ticket table was installed at the bottom of the ramp leading up to the cyclorama. Originally, visitors purchased tickets from a window in the wall of the building's cylindrical core. The motorized doors in the rotunda and auditorium do not operate and apparently never functioned properly due to settling of the foundation. As a consequence, the rostrum can hardly function as a speaker's platform. The roof terrace pools are without water, and although a few visitors wander up the ramp to the viewing terrace, the sound of running water no longer draws attention to this feature. The lower pool was removed as well.
Reroofing of the facility began as early as 1967 and remains an issue of serious concern. In the early 1980s, carpet was replaced in some areas of the building and added to the visitor information lobby and lower level hallway leading to the museum in an effort to mask deteriorating terrazzo tile. Significant cracks can be seen in the terrazzo throughout the lobby. More recently, the staff reported shifting of the building, possibly a result of "blasting in the quarry south of town." [144] By this time, the facility management specialist regularly monitored the building. Water leaks in the 1990s caused visible staining, sagging, flaking of ceiling plaster, and even damage to the surface of the cyclorama painting. [145]
If the building remains relatively unchanged since the early 1960s, its surroundings have not been so fortunate. In 1971, U.S. News and World Report described the "fast-growing strips of motels, filling stations, quick-order restaurants, commercial museums and souvenir stands" surrounding the battlefield. [146] The story focused on the controversy over construction of a 307-foot-high observation tower adjacent the National Cemetery. Visitor facilities also became more elaborate with the park's acquisition of the Rosensteel Museum, complete with its electric map and the country's largest collection of Gettysburg artifacts. When the museum was opened as the new visitor center two years later, the original facility became known as the Cyclorama Building. During the tower controversy, the AIA Journal mentioned the Mission 66 visitor center in an article praising the Park Service for its fine architectural work. The Cyclorama was singled out for placing "the visitor in the darkened center of the battlefield." [147]
The planning for a visitor center at Gettysburg began before World War II and, during the 1950s, the Park Service determined the site and programmatic elements of the design. After hiring an internationally known architectural firm for the commission, the Park Service worked closely with its chosen designers, producing a building that was ultimately a collaborative effort. The Gettysburg Visitor Center and Cyclorama was intended as a showpiece for the Park Service, which hoped to highlight its Civil War sites in time for their one-hundredth anniversary. [148] Upon its dedication, the building was heralded as a great achievement, both in terms of the building program and the visitor center's contribution to site interpretation. The building was welcomed by the public and helped inspire a campaign to "save Gettysburg" from "beer parlors, souvenir stands, service stations, and drive-ins." [149] Today, the Park Service continues to battle such intrusions. The Visitor Center and Cyclorama building was declared eligible for listing in the National Register of Historic Places on September 24, 1998.
Figure 41. Gettysburg Cyclorama and Visitor Center, ca. 1963.
(Photo by Jack E. Boucher. Courtesy National Park Service Technical Information Center, Denver Service Center.)The Gettysburg Visitor Center and Cyclorama is historically valuable, not merely as an example of modern architecture in a national park, but as a significant example of an original Mission 66 visitor center. It represents the collaboration of a world-famous architectural firm and the National Park Service at one of the nation's most important historic sites. From beginning to end, it was risky to design a new type of building in a location loaded with cultural significance; to use materials both modern and rich; and to privilege the visitor with a dramatic trip into the cyclorama. As one Washington Post architectural critic proclaimed, the Park Service had dared to build a "fearlessly modern" building that was "quietly monumental but entirely unsentimental," and "a manifestation of 'cultural effectiveness.'" [150] Visitors can still glimpse the idealism that impressed critics in the 1960s, propelled the modern movement, and inspired the Mission 66 program. Like the painting it shelters, the Visitor Center and Cyclorama is an artifact of another era.
|
History | Links to the Past | National Park Service | Search | Contact |
http://www.cr.nps.gov/history/online_books/allaback/vc3h.htm
![]()
