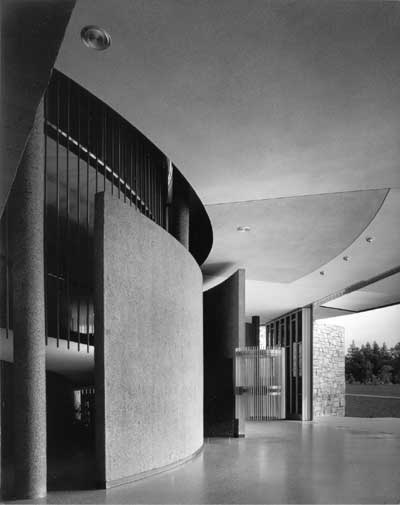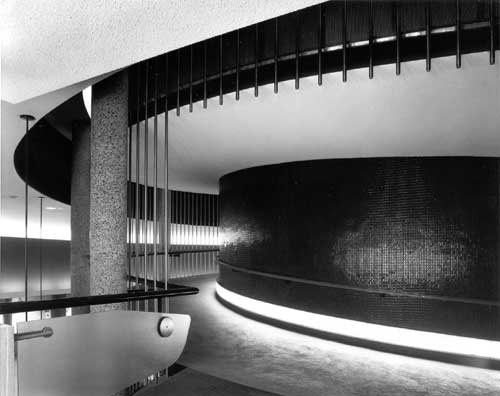MENU
Gettysburg
| Mission
66 Visitor Centers
Chapter 3 |

|
The Museum Exhibits, Rostrum, and Cyclorama Painting
Although the museum exhibits were designed in San Francisco, Neutra and Alexander advised the Park Service in the construction of display cases and produced detailed elevations of the exhibits. [115] The architects informed Orndorff that "the government intends to supply factory built display cases consisting of 3/4-inch plastic faced plywood sides, top and bottom, with aluminum trim to hold the glass and act as a covermould to conceal the shim space." [116 ] The contractors were only expected to provide the proper sized opening for the customized cases. After Neutra and Cabot visited the site in Spring 1960, the museums branch significantly altered its plans for the Gettysburg exhibits. New drawings showed that a three-panel unit designed to surround a column in the upper lobby was omitted and one of the panels retained for the south wall of the upper lobby. Two exhibits measuring 6 by 4 feet would be mounted across this wall, displaying "cyclorama history" and "other NPS Civil War Parks" respectively. [117]
While Park Service museum specialists focused on the dioramas and exhibit cases, the architects worked on what they considered "the prime element of the museum . . . the play of the curved and contrasting planes behind the Rostrum." [118] In conjunction with the visually free-standing ramp cage and darker colors for displays, the rostrum backdrop was intended to achieve a "theatrical effect." The podium stood adjacent a bush-hammered wall with the words "shall not perish from the earth," in metal letters above a bust of Lincoln. This artistic arrangement alluded to the relationship between the rostrum and the President's famous speech. With the flick of a switch, the cylindrical museum was transformed into an auditorium, and the rostrum in front of the cyclorama ramp took the spotlight. Fabricated of solid aluminum, the rostrum was "buffed and polished to a mirror finish" to resemble stainless steel, the material and style featured in the "fence" on the rooftop, across the bridge, and in the cage around the cyclorama ramp. The stairs to the rostrum were hidden behind part of the inner ramp and, without any visible means of ascension, the rostrum appeared to hover above the lobby. Work on this aspect of the project had been delayed while Neutra searched for something more interesting than garnet or sable for the granite slab on one side of the rostrum. For a few hundred dollars extra, the architects could get opalescent ruby-ebony, a choice they much preferred. [119] The architects also considered the lighting of the museum and the painting part of the cyclorama drama. To heighten the sense of mystery and anticipation, lights were not turned on until the people were completely off the ramp. [120]
Figure 39. The "play of the curved and contrasting planes behind the rostrum" with a view of the landscape through the open doors, 1962.
(Photo by Lawrence S. Williams, Inc.)While contract and Park Service architects designed and built their concrete container for the cyclorama, Walter Nitkiewicz was busy with a two-and-a-half year restoration of the historic painting. Since his appointment as the Division of Museum Service's preservation specialist in 1952, Nitkiewicz had primarily focused on the restoration of easel paintings, including two Thomas Moran views of Yellowstone and Grand Canyon in the Secretary of the Interior's conference room. The cyclorama project would not only require unique solutions to restoration issues, but the assistance of four employees and Henri G. Courtais, a consultant "conservation engineer." The magnitude of the effort is described by then chief of the Park Service's Museum Branch, Ralph H. Lewis.
Nitkiewicz and his crew began by facing the entire painting with squares of Japanese tissue paper to hold in place any paint that might come loose. The unusual facing technique required adaptation to counteract tensions in the weakened canvas. Using a transit, they established a level line around the complete circle of painted scene that would prove vital during reinstallation. Next they cut the painting into vertical strips narrow enough to fit on the twenty-foot-wide relining table. Lowering each strip in turn face down onto the padded table, they flattened the stiff, friable canvas by painstaking application of controlled heat and moisture working from the center outward. Infusion of gelatin size enabled them to limit penetration of the relining adhesive. Patching breaks, replacing old repairs, and removing former reinforcements followed. Stretching the linen relining canvas called for precise teamwork by all hands as well as the use of innovative devices. After relining they turned the strip face up, removed the facing paper, and cleaned the painted surface with gauze wads and a mixture of carefully chosen solvents, wiping away the dirt from 10,000 square feet of surface without loss or damage to the paint. The final stage of mounting the strips in the new building and rejoining the cut edges along the natural curvature the hanging canvas assumed proved most difficult of all. [121]
The cyclorama restoration was undertaken by an expert conservator using state of the art knowledge of the preservation process. However, as Nitkiewicz revealed in a paper describing his experience, the curators had no choice but to cut the painting into twenty-five sections, remove four feet of the "sky extension canvas," and otherwise alter the painting during the installation, both to compensate for the loss of convexity and to repair extensive damage. [122]
Figure 40. A view up the cyclorama ramp showing the surrounding metal cage and the metal bridge in the foreground, 1962.
(Photo by Lawrence S. Williams, Inc.)A revised museum plan was approved by the architects and museum branch in September and work began on designing a maintenance scaffolding. The park rejected the example drafted by the contractor as too expensive and drew up its own plans pending the architects' approval. After Nitkiewicz finished relining the painting, park architects turned their attention to drawings for the suspension ring, which would need to fit a canvas measuring 352 feet 10-1/2 inches at the top and 358 feet 9 inches at the base. [123] Supervisor David Smith's plan for the "supporting ring" of the painting was approved by Ralph Lewis, who personally visited the site in late December 1960. [124] All but the last twenty feet of the painting's scaffolding and catwalk had been installed by late February 1961. The Park Service and architectural firm worked together on problems relating to the installation when it was discovered that a rail supporting the painting was visible below the "valance lath." A change order issued in March allowed for nailing blocks behind the valance to help cover the support structure. Installation was further delayed by complications in building the acoustical ceiling. [125] Finally, in preparation for the actual hanging of the canvas, Nitkiewicz requested the dustproofing of the museum space. Nitkiewicz finished hanging the painting in May 1962.
|
History | Links to the Past | National Park Service | Search | Contact |
http://www.cr.nps.gov/history/online_books/allaback/vc3e.htm
![]()


