|
Please be aware that the Mary McLeod Bethune Council House has no elevator or lift and visitors must ascend stairs to access inside. General information
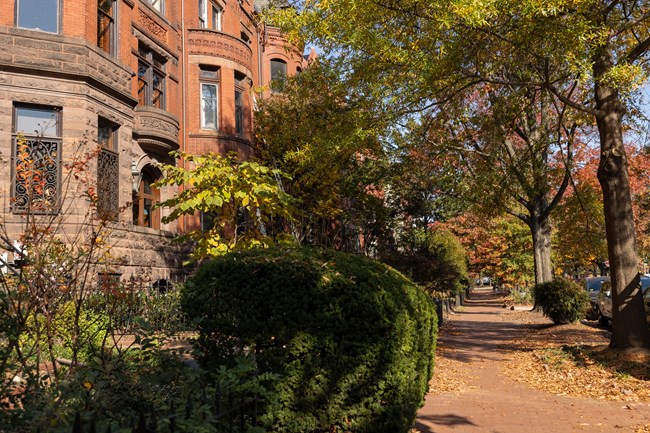
Photo: NPS / Kelsey Graczyk Parking and EntranceThe home is on Vermont Ave where there is street parking. There are no spots designated as accessible parking. There are no curb cuts from the parking spaces to the brick sidewalk. The path from the sidewalk up to the home is paved and about 55 inches wide. There are 10 stair steps leading up to the entrance. The stairs are cracked and uneven in areas. There is no ramp or alternative entrance. 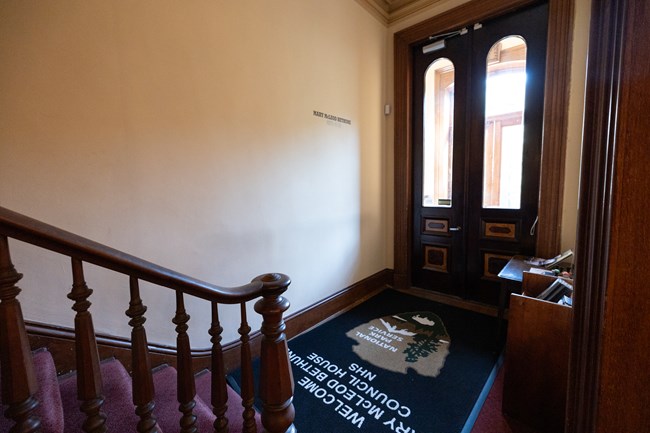
Photo: NPS / Kelsey Graczyk Getting InsideThere are two sets of double doors that can be heavy to open. The first set of doors has circular doorknobs that visitors must turn to the right and pull open. There is a small atrium between the sets of doors. 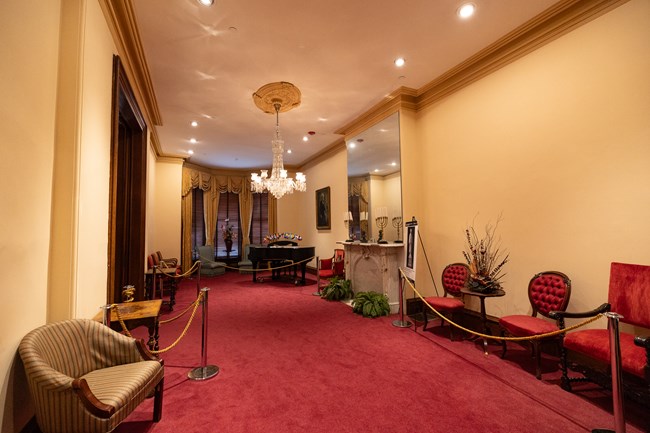
Photo: NPS / Kelsey Graczyk First FloorThe first floor of the home has hard wood floors with a thin, low-pile carpet covering some sections. ParlorTo the left of the hallway there is an open doorway leading to the parlor. The doorway to the parlor is about 68 inches wide and has a threshold. 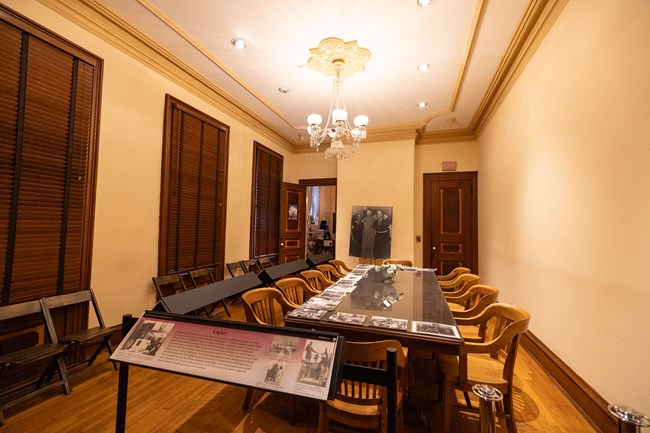
Photo: NPS / Kelsey Graczyk Dining RoomThe dining room is connected to the parlor by an open doorway that is about 50 inches wide and has a threshold.There are eight wood chairs on the left side of the dining room for visitors to sit. There is a large dining table with chairs and signage surrounding the table. Visitors are not permitted to touch any items in the dining room. 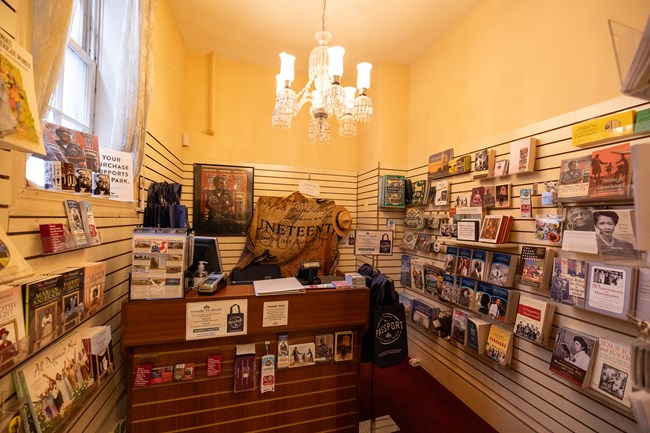
Photo: NPS / Kelsey Graczyk BookstoreBehind the dining room and to the left is the bookstore. The open doorway to the bookstore is 33 inches wide and has a small threshold. There is not much room to navigate around in the bookstore.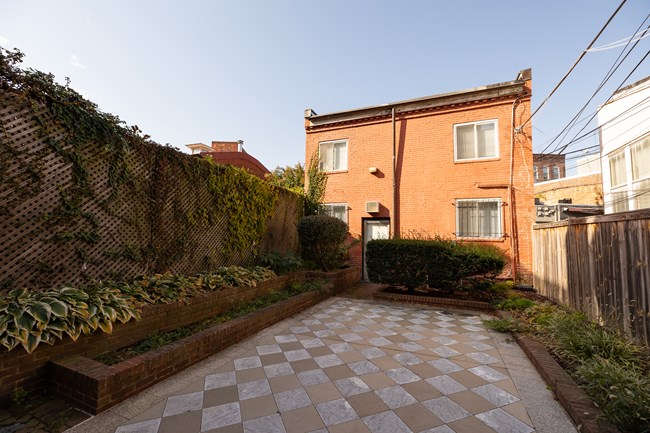
Photo: NPS / Kelsey Graczyk CourtyardBehind the dining room and to the right is the courtyard, which is not typically open to the public.If a ranger permits you to enter the courtyard, you go through a door, descend a set of stairs, and then through another door leading outside. The first doorway is about 33 inches wide. There are five stairs with a handrail on the left side. The door leading outside is 31 inches wide and has a tall threshold. Once outside, there is one more step down to enter the courtyard. The courtyard ground is brick and concrete. There is a table surrounded by chairs to the left. Visitors must exit the courtyard the way they entered. The path through the dining room leads to the hall and is about 35 inches wide. The hall leads to the base of the staircase. 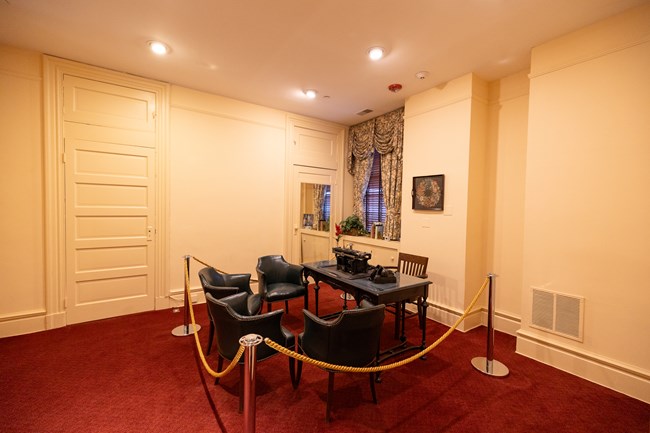
Photo: NPS / Kelsey Graczyk Second FloorThere are 23 stairs leading up to the second floor. There is no elevator or lift. The second floor is entirely carpeted. 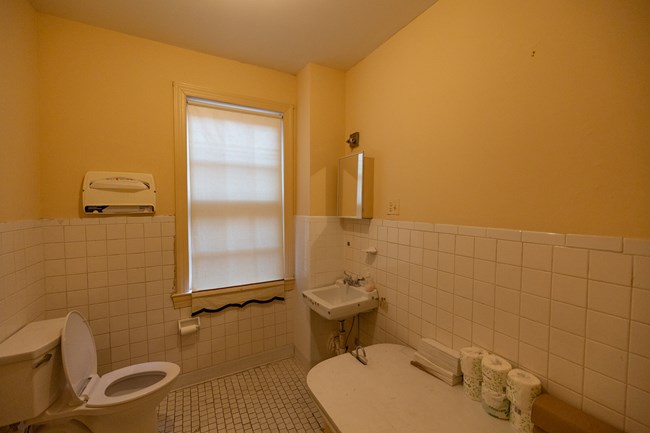
Photo: NPS / Kelsey Graczyk RestroomThere is a restroom on the second floor. The light switch is on the outside of the door to the right. The doorway entrance to the restroom is about 28 inches wide and has a tall threshold. The door has a round knob and opens inward. The floor is tiled and is uneven and cracked in places.
Return to Accessibility.
|
Last updated: August 27, 2025
