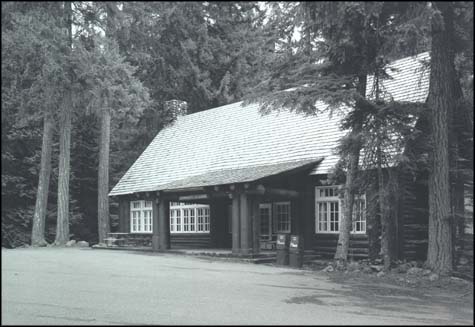



 |
MOUNT RAINIER NATIONAL PARK
Longmire Community Building (1927)

As part of a general development plan, prepared in 1927, the two-story, T-plan, timber-framed Longmire Community Building serves as the social and cultural center for Longmire, as well as a prime example of the Rustic style. Under the direction of Thomas C. Vint, chief architect of the National Park Service Landscape Engineering Division, his staff designed the buildings to acknowledge and emphasize the beauty of the surrounding landscape, using simple sheltering forms and native materials in proper scale.
Community buildings were a popular feature in park campgrounds during the 1920s and 1930s. These buildings contained bathing facilities, laundry tubs, a store, and often a post office. In addition, they might house one or more rangers, and serve to shelter campers from inclement weather. Historically, the Longmire Community Building was the focus of the Longmire Public Auto-Camp, and still serves as the principal site for meetings, lectures and training classes in the park.32
Photograph by Jack E. Boucher, 1996, National Park Service, Historic American Buildings Survey. [Library of Congress reproduction number: HABS, WASH,27-LONG,4-;DLC/PP-99:WA-2 (HABS WA-222-1)]
|
|