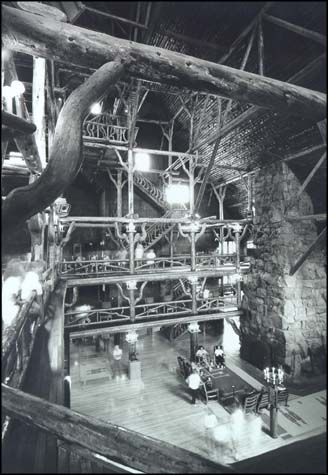



 |
YELLOWSTONE NATIONAL PARK
Old Faithful Inn (1903)

From the lobby floor, the massive central chimney rises up past tier after tier of lodgepole columns and twisted log brackets and railings to the shadowy reaches of the 92-foot-high pitched half-log ceiling. By day, dormer windows admit shafts of sunlight that play across the varnished fantasy of beams, columns, and railings. The room is a spectacle to be slowly absorbed by gazing upward, then by ascending the upper balconies to explore the mystery of the extraordinary space.29
Photograph by Jet T. Lowe, 1989, National Park Service, Historic American Buildings Survey. [Library of Congress reproduction number: HABS, WYO,20-YELNAP,1- (HABS WY-87-28)]
|
|