The Reconstruction ProcessBegun with the flagpole in 1985, Fort Union continued its rise from the ground in the winter of 1986-1987. National Park Service (NPS) archeological excavations led by Dr. William Hunt that summer had uncovered and documented the Bourgeois, or Post Manager’s House. Reconstructed after the excavations, the new Bourgeois House, which doubled as a visitor center, opened in the summer of 1987. Two years later, the Dr. Hunt-led NPS excavations completed, the post’s bastions and palisade walls rose where the originals had stood from 1833 through 1867. The reconstruction work planned and designed by historical architect Richard Cronenberger wrapped up in 1993, when the Indian Trade House, begun in 1991, opened to the public. The photographs in the gallery show the reconstruction’s progress as well as the foundations the reconstruction emerged from. 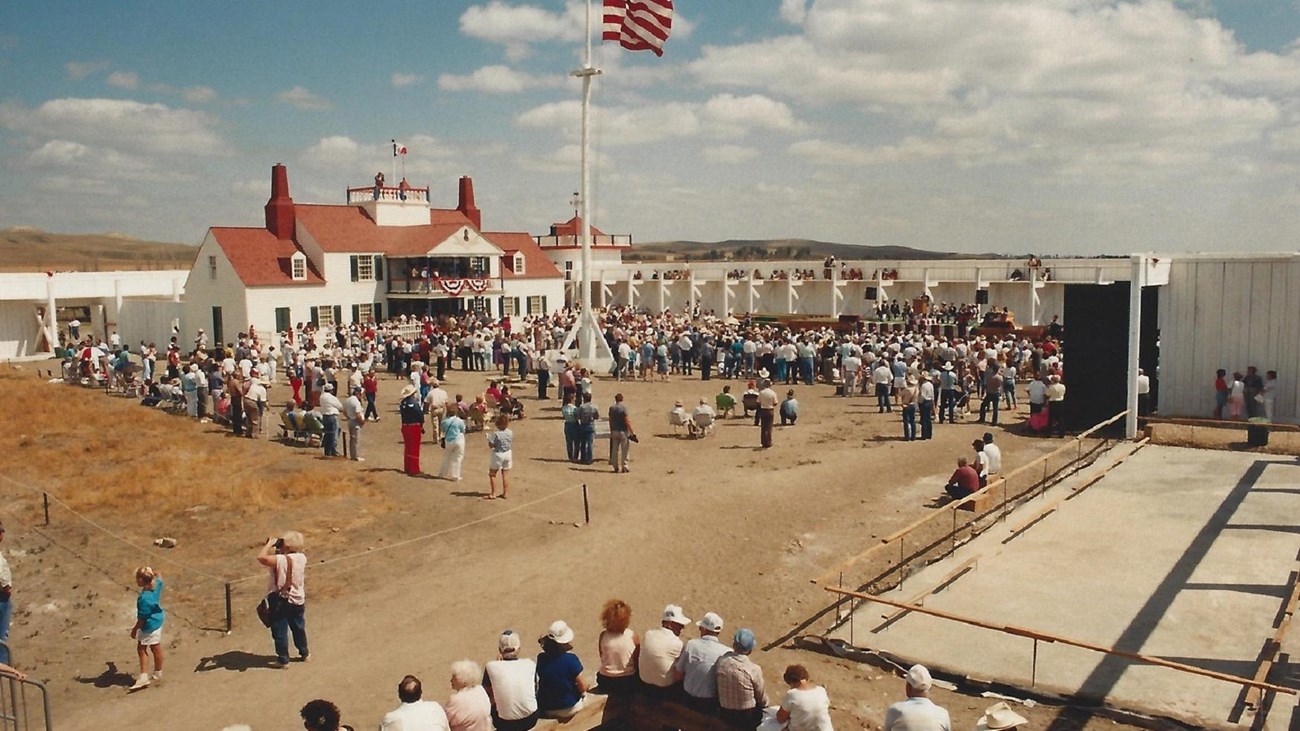
Fort Union's 1989 Grand Dedication
Fort Union's 1989 Grand Dedication celebration. In the right foreground, the Trade House has yet to be built. 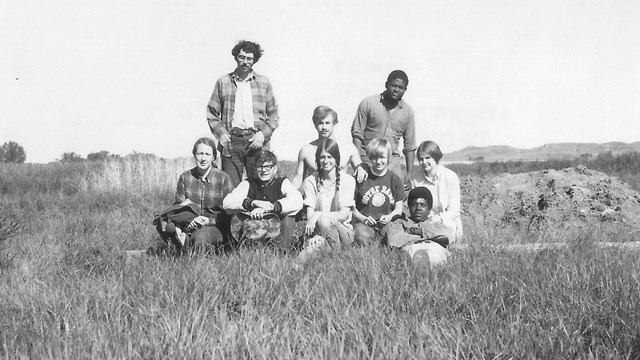
Archeological Field Crew
The archeological field crew for Fort Union's 1969-1970 excavations. 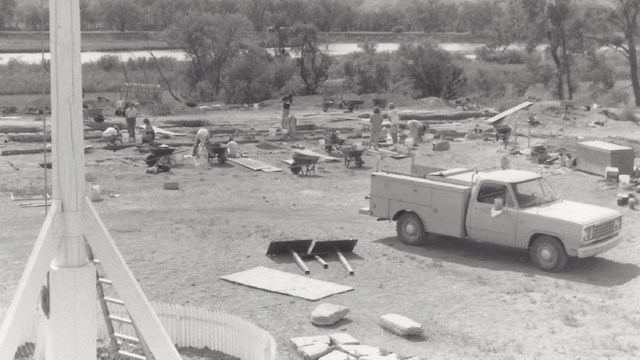
Fort Union Excavation
The 1988 excavations in the fort's southwest corner. 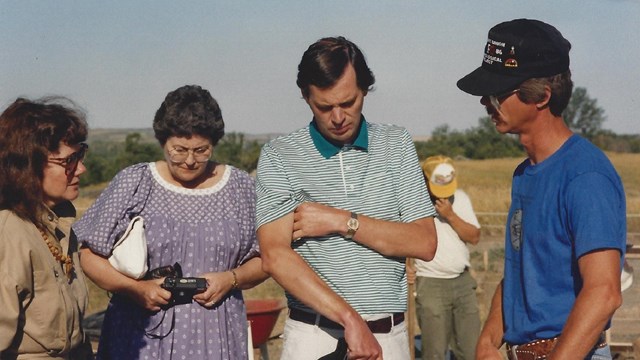
Dignitaries at Archeological Excavations
Lord Astor's August 1989 visit to the Fort Union archeological excavations. 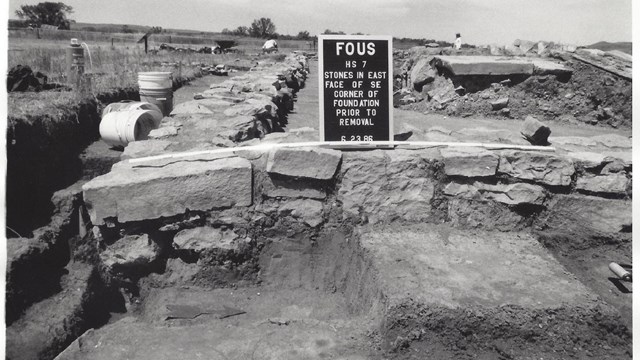
Bourgeois House Excavations
The Bourgeois House excavations in 1986. 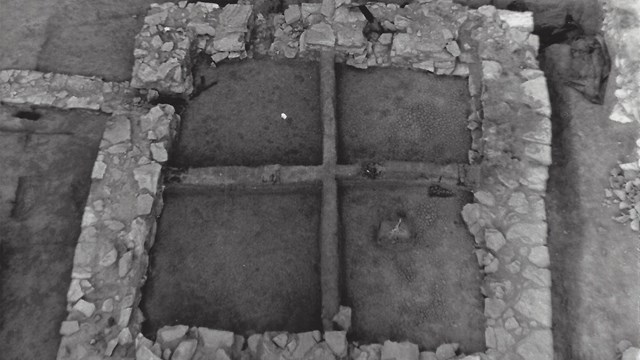
Excavation of Bastion and Palisade Wall
The northeast bastion and north palisade wall foundations after excavation. 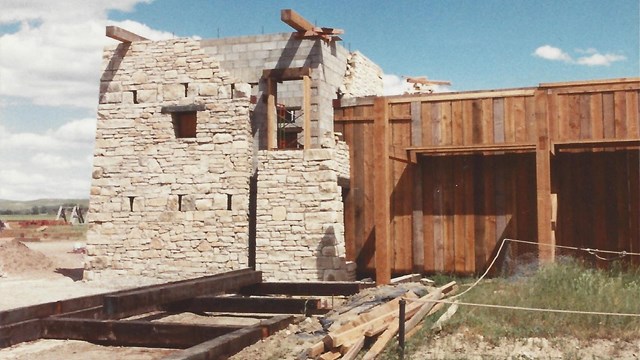
Construction of Northeast Bastion
The northeast bastion under construction in 1989. The east palisade wall is completed. 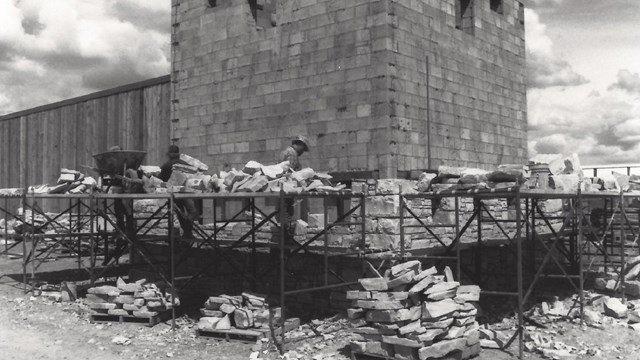
Stone Veneer on Bastion
Stone masons laying the stone veneer on one of the bastions. 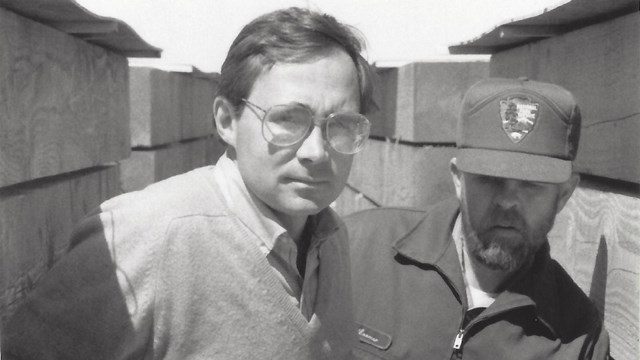
Richard Cronenberger and Orville Loomer
Historical architect Richard Cronenberger and Fort Union maintenance chief Orville Loomer, 1988. 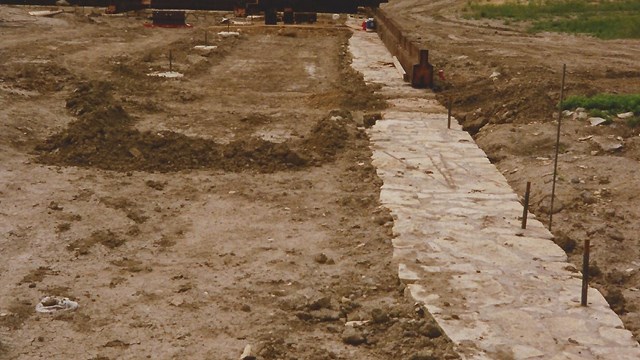
Foundation of Palisade Wall
Looking west, the reconstructed foundations for the north palisade wall. 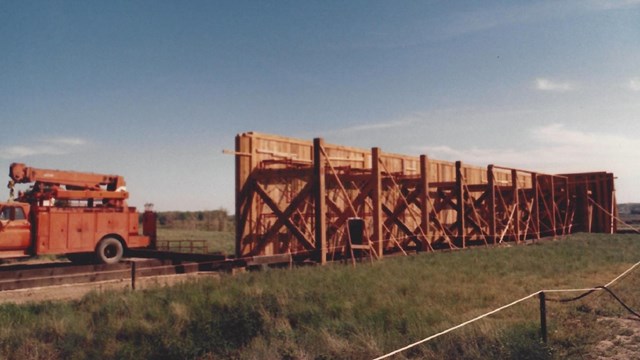
Construction of Palisade Wall
The southeast section of palisade wall under construction in 1989. 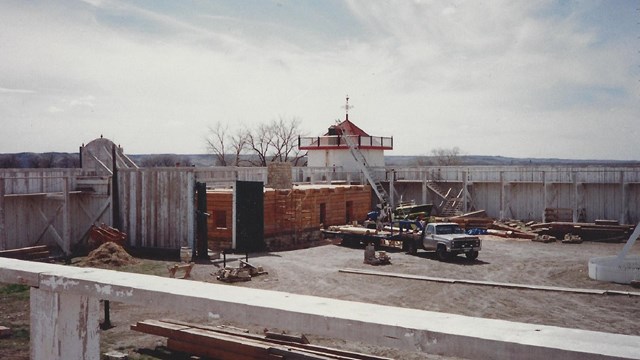
Construction of Trade House
The Trade House under construction in 1991. 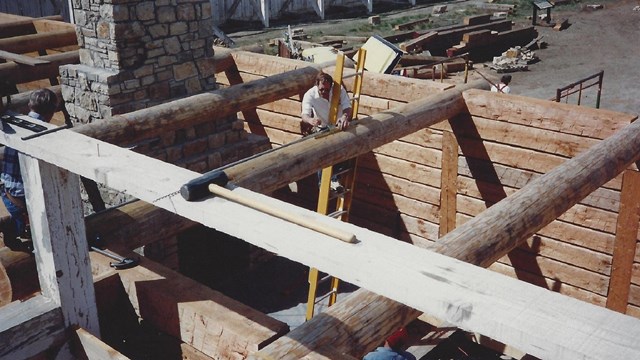
Building the Trade House Roof
Building the Trade House roof in 1991. |
Last updated: January 5, 2018
