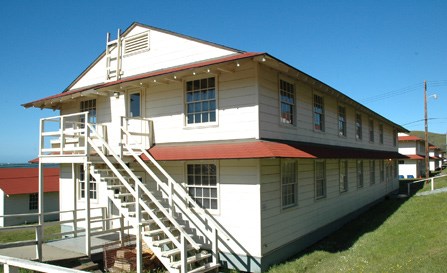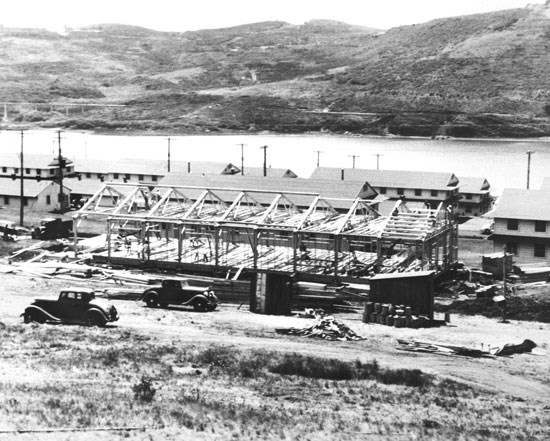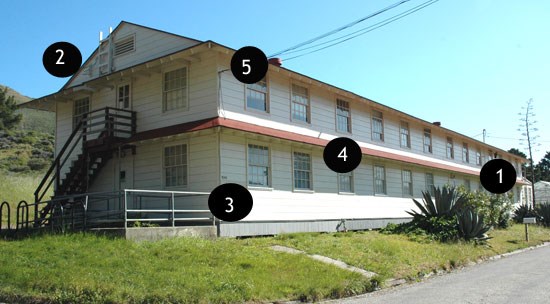Last updated: August 2, 2019
Article
World War II Temporary Construction

Golden Gate contains many examples of the military’s World War II “temporary construction” building type which tells a fascinating story of American ingenuity and the nation’s ability to create and produce quickly, under pressure. The army’s World War II temporary building patterns are more a building construction type than a specific architectural style.
Pre-War Mobilization Effort
In the fall of 1939, two years before America officially entered the war, the U.S. Army comprised of only 200,000 enlisted soldiers and there was little need for new or updated housing. Beginning in 1940, the military started drafting men into the army and navy and military ranks began to swell as hundreds of thousands of draftees – all of whom had to be housed - entered the service. Within just five years, the army had built temporary military housing for all of its soldiers – a total of approximately 6 million men by 1944!
Principles of Standardized Plans
The army’s two construction divisions, the Quartermaster General and the Army Corps of Engineers, established five principles to guide mobilization construction plans: speed, simplicity, conservation of materials, flexibility and safety. Using these principles, the construction divisions drew up standard building plans for simple wood-frame structures; the buildings were made with inexpensive and prefabricated materials and could be constructed in assembly-line fashion. The standard plans were bundled into construction packages that could meet the needs of a 125-man company, complete with barracks (with central heating, interior showers and latrines), mess halls, and recreation buildings and supply buildings.

World War II Buildings at Golden Gate
The park’s largest collection of World War II buildings is located at Fort Cronkhite, in the Marin Headlands. There, rows of one and two-story wood-frame buildings represent part of entire historic World War II army cantonment. Most of the Fort Cronkhite buildings all look the same. In order to construct the buildings as quickly and as cheaply as possible, the army did not apply any extra ornamental details or features that would differentiate the buildings; on the outside, barracks looked just like the mess halls, the offices and the storerooms.

1. Long, rectangular shape
2. Gable roof
3. Horizontal wood siding
4. “aqua medias” (the 1st story projecting overhang) which provide protection from rain
5. Multi-paned, double-hung windows. GGNRA, NPS
