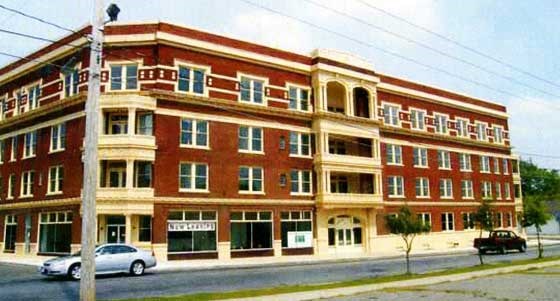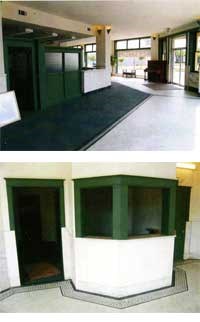Last updated: September 24, 2024
Article
Case Study: Woodmen of the Union Building, Arkansas


The rehabilitation, which cost over $7 million, retained and repaired the exterior masonry, including deteriorated terra cotta, and also retained and repaired the historic windows. On the interior, all significant, character-defining spaces and features were retained and repaired, including decorative tile flooring, marble wainscoting, light sconces and the reception desk and office partitions in the hotel lobby. The ticket booth and the finishes in the bathhouse lobby were retained, as well as the original bathing fixtures in the bath house itself. On the upper floors, in the conversion of the hotel rooms to apartments, the corridors and many of the original walls were retained. Although the auditorium was not repaired due to cost restrictions, it has been mothballed until such time as monies are available for its rehabilitation.
