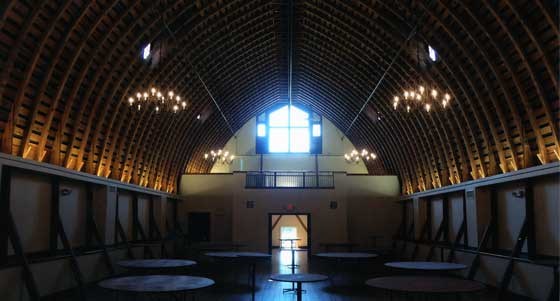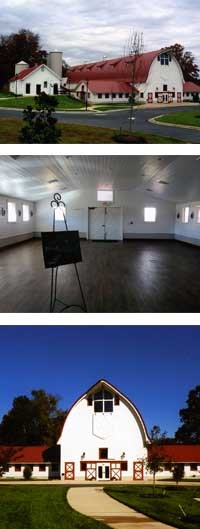Last updated: March 7, 2023
Article
Case Study: Win-Mock Farm, North Carolina


During a recent rehabilitation, the farm was transformed into a highly successful conference and event center. With a total project cost of almost $3.5 million, the three buildings were repaired and adapted to their new uses while distinctive features were retained. Silos attached to the dairy barn were adapted to house egress stairs and an elevator, wood plank walls were retained throughout the flanking calf-barn wings, and the impressive Gothic-arched wood structural system within the large hay loft remains exposed. In the bottling plant some of the historic equipment was retained, and at the granary the open slats of the corn crib were maintained visually from the exterior and backed with a dark-colored cement-board to enclose and weatherize the interior space.
