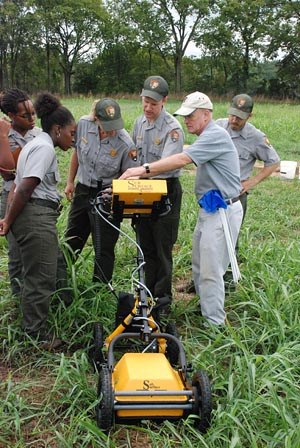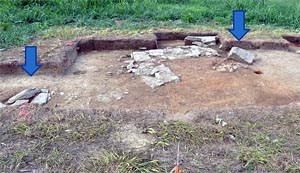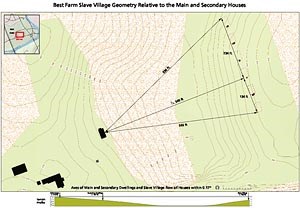Last updated: March 27, 2024
Article
Surveillance and Control on a Plantation Landscape

NPS.
Excavations at the site of a former plantation, L’Hermitage, on the grounds of Monocacy National Battlefield in Frederick, Maryland, revealed substantial evidence of slave quarters that stood on the site in the late eighteenth and early nineteenth centuries. An archeological investigation exposed several features associated with domestic structures on the historic plantation. These dwellings were spaced and oriented in a way that reveals careful planning and a focus on order and symmetry. As Vlach (1993:1) points out “the design of a plantation estate was an expression of the owner’s tastes, values, and attitudes.” The spatial layout of the slave quarters in relation to other buildings may signify the way that slave owners regarded their enslaved workers and strove to exercise control over them. A strict spatial organization ensured that enslaved workers were less likely to gain power and participate in any kind of insurrection (Joyner 2003:15). This particular arrangement promoted supervision, control, and function. The arrangement of structures at L’Hermitage can be interpreted as a conscious effort on the part of the slaveholders to maintain order and hierarchy on the plantation.
Background and History
Monocacy National Battlefield comprises 1,647 acres of land. Although the property is best known as the site of the 1864 Battle of Monocacy, habitation of park land stretches back to the Paleoindian period (12,000-8,000 BCE). The most recent archeological work took place at the Best Farm, which occupies 274 acres of parkland. The Best Farm was created from the southern portion of the plantation L’Hermitage that existed on what is now park property between 1793 and 1827. History of L’Hermitage and its occupants has been summarized and analyzed (Beasley 2005; Reed 2002, 2005; Reed and Wallace 2004; Rivers Cofield 2002, 2006); however, there remain large gaps in our knowledge of the occupants, particularly the enslaved individuals.
L’Hermitage was a 748-acre plantation owned and operated by the Vincendières, a family of French origin that arrived in Maryland around 1794 from Saint Domingue (present-day Haiti) following slave rebellions that threatened the operation of their sugar plantation. By 1800, the household included 6 men, 8 women, and 90 enslaved individuals, at least 12 of whom had been brought from Saint Domingue by the Vincendières. Theirs was one of the largest slaveholdings in Frederick County and even in Maryland. The number of enslaved people on the plantation was unusually large for the relatively small size of the property and low-intensity agriculture practiced, growing clover and possibly grain (Rivers Cofield 2006:277). Perhaps the Vincendières originally intended to grow a more labor-intensive crop such as tobacco, or undertake a secondary enterprise of renting enslaved workers to nearby mills, farms, furnaces, or glass factories (Beasley 2005:2.11). Rivers Cofield (2006:277) also suggests that the Vincendières maintained a large quantity of enslaved laborers as a symbol of status, wealth, and their French-Caribbean roots.
Historical accounts document instances of the brutal mistreatment they suffered at the hands of the Vincendières. Julian Niemcewicz, a Polish visitor to Frederick in 1798, provided an eyewitness account in which he noted that the used instruments of torture on their enslaved laborers (Niemcewicz 1965:111-2), although evidence of these devices has not been recovered archeologically. In addition, nine state court cases were brought against daughter Victoire Vincendière and her uncle, Jean Payen Boisneuf, who were charged with excessive cruelty. These charges include insufficiently clothing and feeding and “cruelly and immercifully beating and whipping” their enslaved workers. In addition to suffering physical violence, some enslaved laborers from L’Hermitage were forcibly separated from their families and sold to slave traders in Baltimore and Louisiana. Also documented are instances of resistance; one enslaved worker, Pierre Louis, successfully petitioned for freedom, and at least two others escaped from slavery.
After the Vincendières sold L’Hermitage, the property changed hands several times over the next century, but today it is known as the Best Farm, because the Battle of Monocacy, which the park commemorates, took place when the Best family was the tenant on the land. Several structures survived through the Vincendière and Best occupations to the present: the main house, a small secondary house, and a stone barn. These buildings were constructed during the Vincendières’ period of ownership. A stone structure already existed on the property when the Vincendières purchased the land; the family continued to build on this structure in several phases to create the main house. In the 1860s, a log kitchen was added to the house. (Beasley et al. 2001:24). The secondary dwelling comprises a stone lower story and a log upper story; the second story of the secondary dwelling was added by the Vincendières in the 1790s while the lower portion may have been built by an earlier tenant of the property (NPS 2000:11). The large hipped-roof stone barn dates to the late eighteenth century, and in the early or mid-nineteenth century a mortared-stone addition was constructed. Since the NPS acquired the property in 1993 all three buildings have undergone stabilization and preservation processes.
Phase II testing of the eighteenth and nineteenth century occupations of Best Farm uncovered features related to the enslaved population of L’Hermitage, including a dump, two ambiguous trench-like features, and anomalies that could represent the slave quarters described by Niemcewicz in his account of L’Hermitage (Beasley 2005:19.6).

Kate Birminghamn.
Preliminary Findings
Using a combination of shovel test pits, excavation, and surface penetrating radar, archeologists identified six discrete structures based on the presence of stone-and-mortar chimney bases. Based on the location of four stone piers surrounding one of the hearths, the dimensions of the dwellings are calculated to be approximately 34 feet by 20 feet. The distance between each hearth is evenly spaced at 66 feet, equaling four rods, a common term of measurement in the eighteenth century. These six structures are arranged in a linear fashion oriented north-west and are aligned, almost exactly, with the main houses on the property. The axis of the main house and the nearby secondary dwelling are nearly perfectly parallel, as are the secondary dwelling and the slave quarters. The planned and meticulously executed structural layout may signify the Vincendières’ desire for uniformity, precision, and rigid control over their landscape.
An aspect of the plantation landscape that invites further examination is the relationship between the secondary house and the slave village. Of all the extant structures on the Best Farm, the secondary house is closest to the slave quarters and overlooks the area where the dwellings once stood. The purpose of this structure is unclear; it may have housed other French refugees from Saint Domingue (Reed 2002:21) or an overseer. In addition to being on a similar axis to the slave quarters, the secondary house is nearly centered in relation to the row of dwellings. The center of the secondary structure is 563 feet from the southernmost point of the row of slave quarters and 596 feet from the northernmost point.
While it appears that the Vincendières did not achieve perfect symmetry in laying out the slave quarters, it is possible that a seventh dwelling stood at the south end of the row, but left a lighter footprint that was not detected during the 2010 field season. The relationship of this row of houses to the secondary dwelling indicates a degree of planning and a desire to arrange the landscape in a particular fashion.
Because the secondary house is aligned near the center of the row of slave quarters, one can easily view the structures, thereby facilitating supervision. From the secondary house one can observe the main house and barn, the slave quarters, and the surrounding fields. The slave quarters are also easily viewed from the main house. Although the elevations of the main house, the secondary dwelling, and the slave village are about the same, the swale between the secondary dwelling and the slave quarters ensures that nothing will obstruct the line of vision between these two areas. From the main house and secondary dwelling, the enslaved workers could be easily monitored, and therefore controlled more strictly by the Vincendières.
This may have been especially important as the Vincendières had escaped a slave uprising in Saint Domingue and perhaps would have been particularly concerned with the discipline and control of their enslaved workers to prevent another such event. After having lost land and family members in the Haitian Revolution, the Vincendières may have been fearful of rebellion and therefore implemented harsher treatment and more strict control (Beasley 2005:5.30).

Map by Tom Gwaltney
An examination of the spatial layout of L’Hermitage can reveal a great deal about structural inequalities and the dynamics of plantation life. As Delle (1998:146) suggests, archeologists should examine social and material spaces to understand local systems, negotiations of power, and the ways in which “spatial manipulations were used to create and reinforce systems of oppression and were in turn resisted. Others have pointed out that spatial analysis of landscape design and the arrangement of slave housing can reflect racist ideology (Epperson 1990), the creation and enforcement of “difference” or “otherness” (Epperson 1997, 1999), social relationships, power relationships, and security motives (Agorsah 1999, Armstrong 1992), and a desire to highlight one’s wealth and status (Schein 2006:77). The spatial arrangement of plantation features can also indicate the social order of the estate’s occupants (Joyner 2003:13). For example, the slaveholder’s residence may be large and dominate the landscape while the slave quarters are located behind or to the side of the main house in deferential positions.
In the case of L’Hermitage, the slave quarters are located east of the main house and physically separated from the building by the secondary dwelling. Spatial organization could be used by slaveholders as a tool of control and manipulation, and in fact, as Singleton (2001:9) points out, “Nearly every aspect of plantation space resulted from conscious decision making on the part of planters to maximize profits, exercise surveillance and reinforce the subordinate status of enslaved people.” Such surveillance had both functional and symbolic significance. Practically speaking, slaveholders wanted to ensure that enslaved workers were performing the labor assigned to them, as they had an economic interest in monitoring the people whose labor was so essential to the successful operation of their enterprise (Knottnerus et al. 1999:22). This design also enforces social control and hierarchies of power.
The slave quarters at L’Hermitage demonstrate notable attention to detail. The even spacing between each dwelling and the relationship between the secondary house and the slave quarters are indicative of careful planning; these structures were not hastily designed. These characteristics could reflect the Vincendieres’ insistence on forced control and order with regard to their landscape, as well as their desire to closely monitor their enslaved workers. The methods used to manipulate the landscape were tools to exert dominance and further oppress the enslaved population. This desire could have stemmed from a fear that the slave uprising that occurred in Saint Domingue would be repeated at L’Hermitage. By controlling the architecture and landscape, the Vincendieres could actively attempt to stifle the individuality and autonomy of their enslaved workers.
References
Agorsah, E. Kofi
1999 Ethnoarchaeological Consideration of Social Relationship and Settlement Patterning Among Africans in the Caribbean Diaspora. In African Sites Archaeology in the Caribbean. Jay B. Haviser, ed. Princeton: Markus Wiener Publishers, pp. 38-64.
Armstrong, Douglas
1990 The Old Village and the Great House. Urbana: University of Illinois Press.
Beasley, Joy, ed.
2005 Archaeological Overview and Assessment and Identification and Evaluation Study of the Best Farm: Monocacy National Battlefield, Frederick, MD. National Capital Region, NPS Regional Archeology Program Occasional Report No. 18, US Dept. of the Interior.
Beasley, Joy, Gwaltney, Tom, and Temkin, Martha
2001 Gaining New Perspectives on the Past: An Application of GIS at the Best Farm. Maryland Archaeology 37(2):22-37.
Delle, James A.
1998 An Archaeology of Social Space: Analyzing Coffee Plantations in Jamaica’s Blue Mountains. New York: Plenum Press.
Epperson, Terrence W.
1999 Constructing Difference: The Social and Spatial Order of the Chesapeake Plantation. In “I Too, Am America,” Archaeological Studies of African-American Life. Theresa Singleton, ed. Charlottesville: University Press of Virginia. Pp 159-172.
1997 Critical Race Theory and the Archaeology of the African Diaspora. Historical Archaeology 31(3):101-108.
1990 Race and the Disciplines of the Plantation. Historical Archaeology 25(4):29-36.
Joyner, Stefanie
2003 Slave Housing Patterns within the Plantation Landscape of Coastal Georgia. Unpublished Master’s thesis, Department of Architectural Studies, University of Florida, Gainesville, FL.
Knottnerus, David J, Monk, David L., and Jones, Edward.
1999 The Slave Plantation System from a Total Institution Perspective. In Plantation Society and Race Relations: the Origins of Inequality, David Knottnerus and Thomas J. Durant, Jr., eds. Westport: Praeger, pp. 17-28.
The Maryland-National Capital Park and Planning Commission
2009 Antebellum Plantations in Prince George's County, Maryland: A Historic Text and Resource Guide. Marlboro, MD: Prince George’s County Planning Department.
National Park Service (NPS)
2000 Monocacy National Battlefield Cultural Landscapes Inventory. National Capital Region, National Park Service, U. S. Department of the Interior, Washington, D. C.
Niemcewicz, Julian
1965 Under their vine and fig tree: travels through America in 1797-1799, 1805, with some further account of life in New Jersey. Elizabeth, NJ: Grassmann Publishing Co.
Reed, Paula. S.
2005 Frederick’s French Connection: at L’Hermitage on the Monocacy Battlefield: Victoire Vincendière and French Planter Refugees from the Slave Revolt in Haiti in the 1790s. In Mid-Maryland: Crossroads of History. Michael A. Powell and Bruce A. Thompson, eds. Pp. 135-144. Charleston: The History Press.
2002 L’Hermitage: a French plantation in Frederick County. Maryland Historical Magazine 97(1): 60-78.
Reed, Paula S. and E. B. Wallace
2004 (1999) Cultural resources study, Monocacy National Battlefield, Paula S. Reed and Associates, Inc., Hagerstown, Maryland. On file at Monocacy NB, Frederick, Maryland.
Rivers Cofield, Sara. J.
2006 French-Caribbean Refugees and Slavery in German Protestant Maryland. International Journal of Historical Archaeology 10(3):268-282.
2002 Contextualizing L’Hermitage: a Maryland plantation with French Caribbean ties. On file with the University of Maryland, College Park and the National Capital Region Office, NPS.
Schein, Richard H.
2006 Landscape and Race in the United States. New York: Routledge.
Singleton, Theresa A.
2001 Slavery and spatial dialectics on Cuban coffee plantations. World Archaeology33(1): 98-114.
1995 The Archaeology of Slavery in North America. Annual Review of Anthropology 24: 119-140.
Vlach, John Michael
1993 Back of the big house: The architecture of plantation slavery. Chapel Hill: University of North Carolina Press.
Acknowledgements
Many thanks to Joy Beasley, Tom Gwaltney, and Kate Birmingham for their support and guidance throughout the summer field season and the development of this paper.
By Megan Bailey, University of Maryland, College Park
