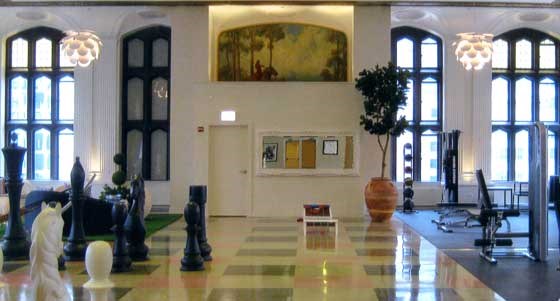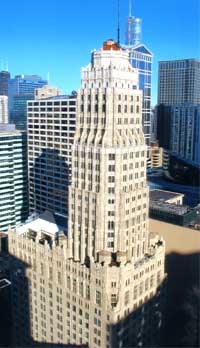Last updated: September 24, 2024
Article
Case Study: The Steuben Club, Illinois


In 2005, a $146.6 million rehabilitation was undertaken converting the historic office building into multi-family housing using Federal historic tax credits. Work included extensive repair, replacement and restoration of the terra cotta and the creation of 312 apartments, including studio, convertible, one and two-bedroom, and penthouse units, with 62 of these units designated for affordable housing. The rehabilitation also provided over 20,000 square feet of retail, restaurant, and office space. Although the building had undergone extensive changes over the years, preservation of historic features and finishes was still possible on many of the upper floors including terrazzo floors, marble wainscoting, plaster ceilings, doors, transoms, and surrounds. The grand two-story dining room known as the “Ballroom” on the 24th and 25th floors and the natatorium on the 27th floor were also preserved. The completed work on what is now known as the Randolph Tower City Apartments met the Secretary of the Interior Standards of Rehabilitation and the building became a certified rehabilitation in 2012. Owners also followed the National Green Building Standard created by the National Association of Home Builders, which is equivalent to the U.S. Green Building Council’s LEED certification program.
