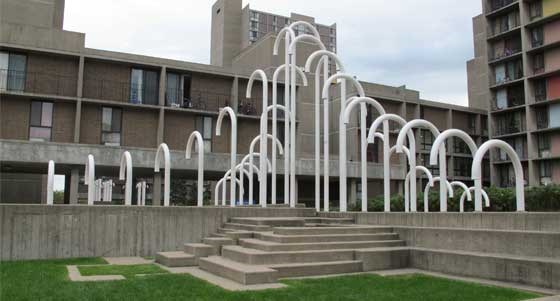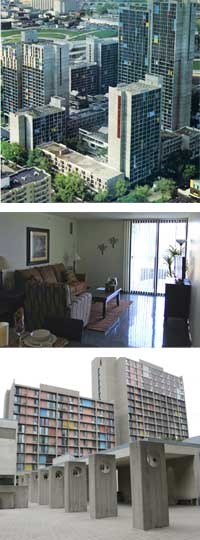Last updated: March 7, 2023
Article
Case Study: Riverside Plaza, Minnesota


What exists today is only the first phase of what was to be a much larger project. Rapson based the design of Riverside Plaza on European models of urban housing, which aimed to bring broad ranges of residents from different cultures and socio-economic backgrounds together. To emphasize a sense of diversity, each building is a different height, from multi-storied towers to lower-density garden apartment blocks. The buildings form a series of landscaped courtyards that are accented with fountains, a clock tower, terraces, playgrounds and other amenities. Constructed of cast-in-place concrete in a style often referred to as “Brutalist,” the complex references the work of Swiss-architect Le Corbusier with primary-colored panels dotting the exterior.
In late 2012, Riverside Plaza completed an $85 million rehabilitation using a variety of public and private funding sources, including state and federal historic rehabilitation tax credits. In fact, it was the 2010 passing of the Minnesota state tax credit that closed the gap in financing and made this project possible. The complex currently offers housing to approximately 4,400 residents – the majority of which are of East African descent – and is the largest affordable housing development in the Midwest. Improvements made during the rehabilitation included the replacement of outdated systems with new, code-compliant “greener” systems – literally miles of deteriorated piping was replaced; the refurbishment of the original insulated aluminum windows; the repair of historic concrete; upgrades for accessibility; the restoration of landscape features and overall enhancements to make this a safe and desirable neighborhood for all occupants.
