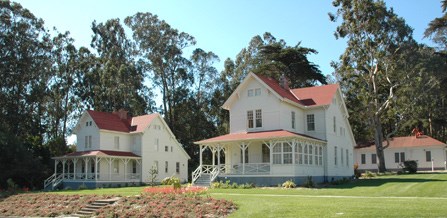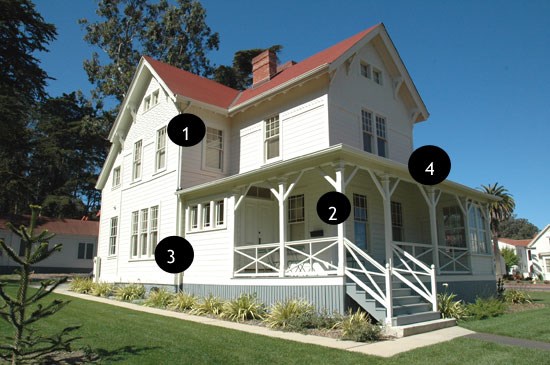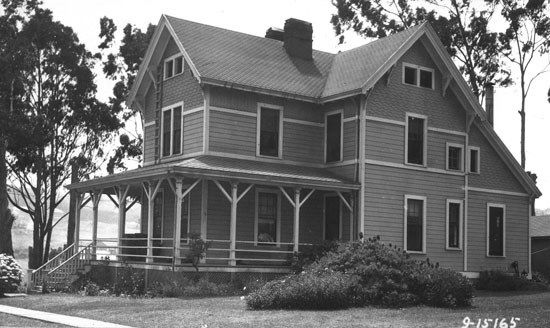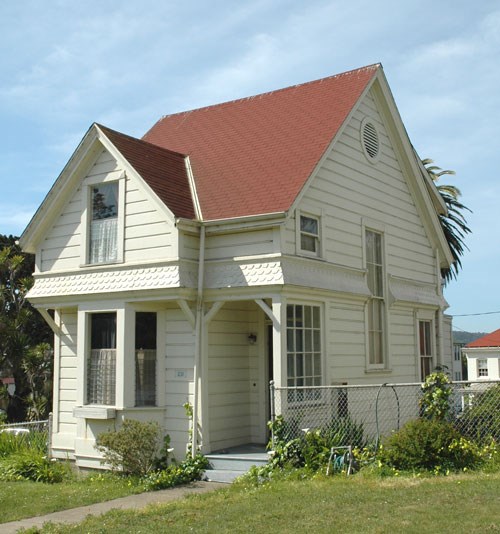Last updated: August 2, 2019
Article
Queen Anne Style 1880s - 1910

History of the Style
The Queen Anne style, popular in American from 1880 to 1910, evolved out of the Colonial Revival style; the two styles were fashionable at the same time. The Queen Anne style was imported by English architects who were inspired by the half-timbered walls and patterned masonry of Medieval and Jacobean style-buildings. In Queen Anne buildings, there was an emphasis on the playful use of different building materials; the first floor may be brick, the second floor stucco or wood-frame, the roof was often an intersecting gable roof, with opportunities for dormers or turrets, the windows were often multi-paned and stained-glass; wooden spindlework, now more affordable as the mill technology improved, was applied at entryways and porches. In an effort to make the building look somewhat half-timbered and medieval, the architects placed a greater emphasis on the second story and drew attention there by applying several layers of different shaped shingles.
The playful character of this style is also represented in the floor plan. In earlier American styles, like the Greek Revival style, the interior floor plans were very boxy and symmetrical. In the Queen Anne style, the box has now been pulled open and apart: rooms now flow from one another, in an asymmetrical pattern, often around the significant central family staircase. Oddly, the name of this style is historically inaccurate: while the name “Queen Anne” refers to the English queen of 1710, these buildings are actually based on 12thcentury to 16th century designs.

1. Different styles of decorative wooden shingles at 2nd floor
2. Multi-colored stained-glass windows
3. Pairs and triplets of double-hung, multi-pane windows
4. Wrap-around porch & simple post millwork
Queen Anne Buildings at Golden Gate
The army’s version of the Queen Anne style is less elaborate and exuberant than comparable buildings found throughout the country. During its popularity, the Queen Anne style was highly-decorated and a bit feminine; the style was probably not the most suitable style choice for a working, male-dominated army post. The buildings at Fort Mason and the Presidio have one or two decorative shingles patterns at the second level, unlike some of the fanciful San Francisco buildings which would have four or five patterns. The army’s Queen Anne buildings are of a single building material (in this case, wood-frame); none of the buildings have turrets and or extensive wooden tracery. But they do have wrap-around porches, asymmetrical floor plans and some wooden spindle work.

The two Queen Anne buildings at Fort Mason are located on Franklin Street and were both constructed in 1891 for $1,255.00; one was built for a non-commissioned officer and the other built for the hospital steward (the non-medical supervisor of the army post hospital). Each building has horizontal wooding siding and a decorative wooden frieze that runs along the building at the 2nd story. On both buildings, the frieze on the north elevation is interrupted by a tall, 4-over-4 double-hung window.

