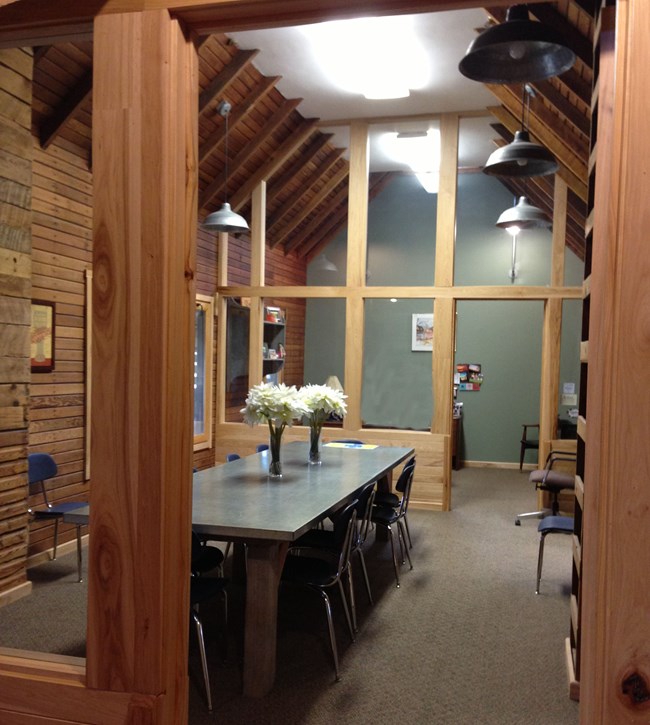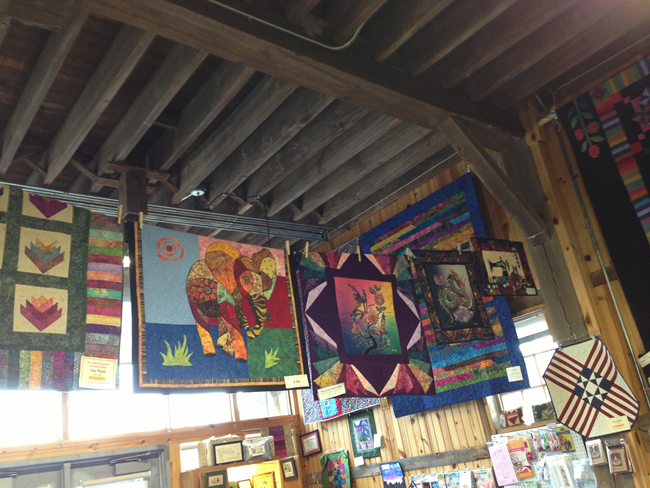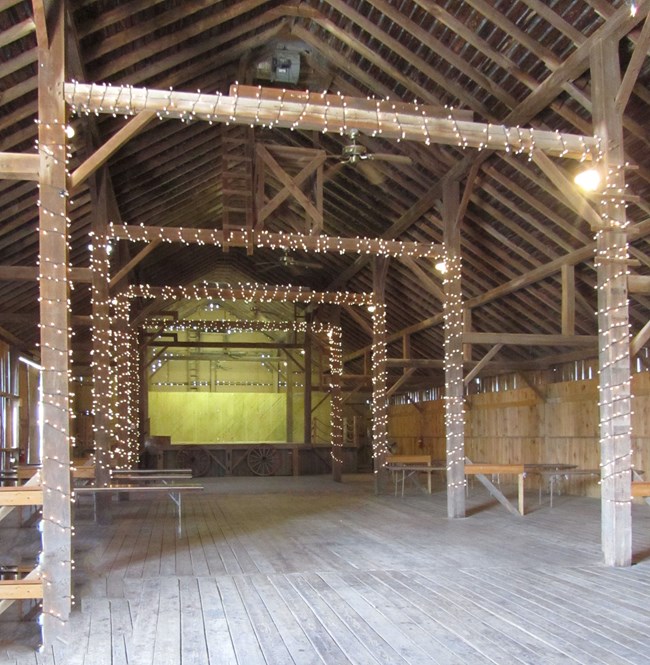Last updated: July 20, 2018
Article
Preserving America's Agricultural heritage One Barn at a Time
Although there are many aspects that set the United States apart from other nations of the world, one of its most defining features is its diversity of composition, from nature’s wonders of the west to the manmade giants of the east. Sandwiched between these two regions is the heart of the nation: the Midwest. A land full of opportunity and fertile soil, it is no wonder that the region became the country’s agricultural hub. Over time, the region has witnessed the evolution of farming technologies, causing historic techniques to be put aside. As a result, many historic agriculture buildings are falling into disuse. A major challenge that has arisen over recent decades throughout both the Midwest, as well as other regions of the country, is how best to preserve and adapt these iconic vernacular structures for reuse. The historic rural Iowa farm community, and National Historic Landmark, the Amana Colonies, has taken great initiative to tackle this quandary within their society.
Living the American Dream
Located just twenty miles west of Iowa City, Iowa, the Amana Colonies were established in 1855 when a group of immigrant German Pietists moved west from New York in pursuit of richer soil.[1] The layout of the present day Amana Colonies developed over the next ten years, resulting in six different villages, Amana, East Amana, High Amana, Middle Amana, South Amana, and West Amana. While each village was indeed part of the larger society of Amana, each had its own community operating somewhat within itself, having its own church, school, shops, cemetery, etc.Residents of the Amana Colonies identified as Inspirationists, and practiced a communal way of living. Due to this factor, the population at large owned the almost 26,000 acres comprising the colonies, each member of the community having their own special job within the society as delegated by the community elders.[2] Women were responsible for working in the communal kitchens, washhouses, and gardens that kept the society fed and nourished. Men learned trades or farmed, which was a major source of sustenance for the community. During the late 1860s the society purchased the small neighboring town of Homestead, and in turn the depot attached to it. This allowed railroad access for easier import and export of goods.
Changes in America
In the 1930s, as result of the pressures and hardships presented by the Great Depression, the community chose to abandon its communal practices, entitling this event in history as the “Great Change.”[3] It was at this point in time that the present day joint-stock company Amana Society, Inc. was created in order to provide governance over business within the community. Today the colonies’ economy thrives on agriculture, tourism, and jobs provided by the Whirlpool Corporation’s Amana Divison Plant. Although agriculture still remains an important component of the Amana Society, like many farm communities throughout the country, the evolution in farm implements and development of large scale farm operations has left many smaller, historic agricultural structures without use. Older buildings cannot accomodate the large tractors and other large scale machinery required for 21st century farm practices. Many structures once crucial to the survival of farm communities have been left vacant, open to the elements, and neglected.Due to the importance of agriculture within the community, over the past two decades, the Amana Society has taken on the task of breathing new life into many of their old and now unused agricultural buildings. This effort has been largely completed by the Amana Historical Sites Foundation. Although numerous projects have taken place throughout the villages, the most notable adaptive reuse projects can be seen in main Amana.

Photo courtesy of Sarah Sanders, National Park Service.

Photo courtesy of Sarah Sanders and Rachel Franklin-Weekley, National Park Service.

Photo courtesy of Sarah Sanders and Dena Sanford, National Park Service.
A New Way of Life
Over recent years, enthusiasm for projects such as these has spread throughout the country and resulted in the continuous development and experimentation with the idea of adaptive reuse. For example, in recent years, numerous private contracting firms have begun to specialize in barn adaptive reuse projects. In September 2011, the New York Times published an article featuring the recent trend of conversion from barn to high-end country homes. While in many cases this has resulted in the relocation of said structures, it nevertheless provides new purpose and sustained life for many long abandoned buildings.[4]In 2010 Preservation Maryland published “Adaptive Reuse of Tobacco Barns,” to address its concern for the rapidly disappearing tobacco barns withing the nation.[5] While providing some information specific to the region of Maryland, the publication does an excellent job of presenting important general considerations that are applicable in any region of the United States and also includes the Secretary of the Interior’s Standards for Rehabilitation, guidelines for rehabilitation, adaptive reuse ideas, a discussion of available tax credit and tax incentive programs, in addition to listing a variety of useful sources. A decade earlier in 1996, the University of Wisconsin-Extension, as part of the Wisconsin Barn Preservation Initiative, published a collection of adaptive reuse summaries of projects that have taken place within the state of Wisconsin. This survey displays a wide variety of successfully completed projects and presents numerous ideas for future reuse ventures.[6]
Save the Barns!
Agricultural buildings are some of the most endangered properties within the United States. Threatened by urban sprawl and rapidly changing farming techniques that have resulted in the general lack of upkeep on historic farm buildings, an awareness of agricultural preservation and adaptive reuse possibilities is more important than ever. Barns have become an iconic image for the Midwest, and many of them are in need of assistance. If left alone these agricultural structures, integral to the history of our country, will continue to disappear. It is important that as stewards of the built environment, we make every effort to raise awareness and continue to strive to save our agricultural communities.Originally published in "Exceptional Places" Vol. 8, 2013, a newsletter of the Division of Cultural Resources, Midwest Region. Written by Sarah Sanders.
[1]. Amana Colonies, "The History of the Amana Colonies," Amana Colonies, http://amanacolonies.com/pages/about-amana-colonies/history.php. Accessed June 4, 2013.
[2]. National Park Service, "The Amana Colonies: A National Register of Historic Places Travel Itinerary of a Unique Historic Communal Society in Eastern Iowa," National Park Service, http://nps.gov/history/nr/travel/amana/origins.html. Accessed June 4, 2013.
[3]. Ibid
[4]. Lisa Prevost, "The Call of Converted Barns," New York Times, September 29, 2011.
[5]. Preservation Maryland, "Adaptive Reuse of Tobacco Barns," Preservation Maryland, http://www.preservationmaryland.org/uploads/file/Tobacco%20Barns/Adaptive%20Reuse
%20of%20Tobacco%20Barns%20booklet%20(2).pdf. Accessed June 24, 2013.
[6]. Charles S. Law, "Barn Adaptive Reuse Summaries for the Wisconsin Barn Preservation, Initiative," University of Wisconsin-Extension (december, 1996): 1-25.
