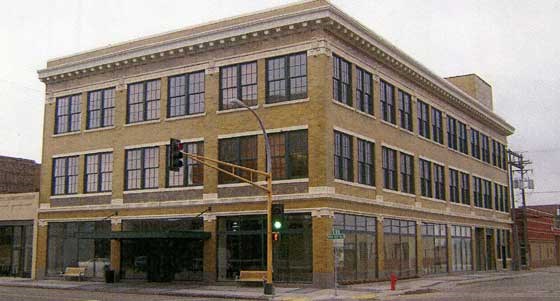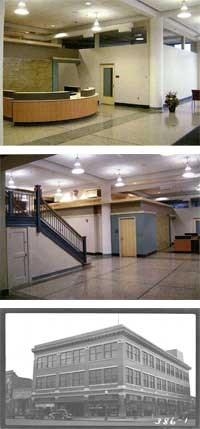Last updated: March 7, 2023
Article
Case Study: Pence Auto Building, North Dakota


Below: Historic view of the Pence Automobile building.
The rehabilitated building now houses a community medical center, and the project included the rehabilitation of three adjacent non-historic buildings that were integrated to serve the new purpose without affecting the historic structure. New use includes medical exam rooms, dental operatories, pharmacy, lab, and x-ray spaces, behavioral health services, community programs, and a wellness center. It was important to maintain the historic features and character of the building while providing a safe and clean medical environment for the new services.
This included limited changes to the industrial interior to maintain the former warehouse and showroom character while installing all new windows to match the historic documentation. Also on the exterior the historic brick and terra cotta detailing were cleaned and repaired and new compatible storefront windows were installed.
