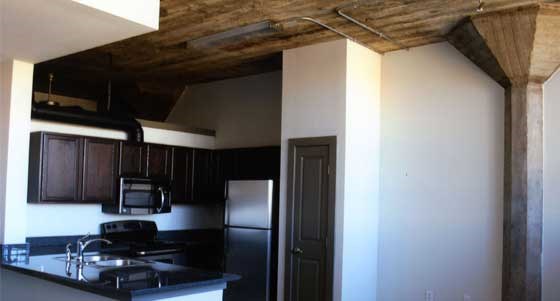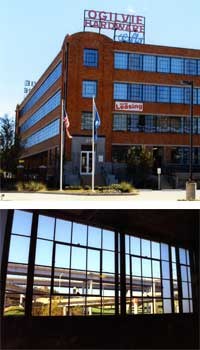Last updated: September 24, 2024
Article
Case Study: Ogilvie Hardware Company, Louisiana


On the exterior the loading docks were retained to serve as balconies for some of the first-floor apartments. To achieve the residential density required by the Low-Income Housing Credit program it was necessary to use the basement for apartments. With a minimal amount of excavation and subtle regrading of the ground it was possible to enhance the basement apartments with full-height windows and doors and small patios that are not visible from the primary elevation and do not alter the historic industrial character of the building. In addition to the Federal Historic Preservation Tax credit, this $ 16 million rehabilitation project utilized the Louisiana State Commercial Rehabilitation Tax Credit as well as the Federal Low-Income Housing Credit. The completed project also successfully achieved LEED Gold certification.
