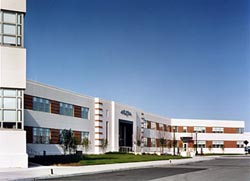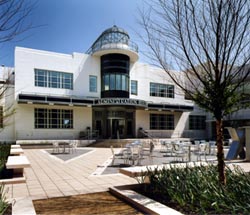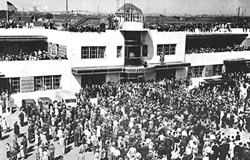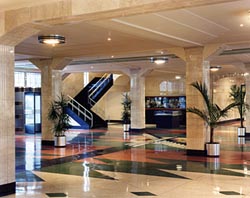
Newark Metropolitan Airport in New Jersey was the first great commercial airport in the United States. Development began in 1928, and during the early years of the airport's existence, one-third of the world's air traffic passed down its runways. Reflecting the early development of the airport, the trio of Art Deco airport buildings that remain today include the Administration Building, Brewster Hangar and the Medical Building. On July 11, 1927, Major Thomas L. Raymond of Newark gave his support to the construction of a municipal airport. A special commission appointed by then Secretary of Commerce, Herbert C. Hoover, announced that the proposed site of Newark Airport, adjacent to Newark Bay and U.S. Route 1, provided an excellent location in the metropolitan area for a central air terminal since many railway connections were available and weather conditions were favorable. In February 1928, construction of an aviation field of 420 acres of meadowland was begun. In less then seven months, the first unit, which consisted of about one-half of the total acreage, was opened. In August 1928, a small, four-passenger Ryan monoplane from Washington, D.C., made the first landing on a completed section of 1,600-foot-long runway, the first hard-surfaced strip of any commercial airport in the nation. In 1929, Newark was designated as the metropolitan airmail terminus and by 1930 Newark was the busiest airport in the world.

During the 1930s, the New Jersey State Military Air Unit, a division of the National Guard, maintained a squadron at Newark. In addition to military personnel, Newark Airport has been associated with many famous aviators including Wiley Post , Amelia Earhart and Howard Hughes who housed experimental airplanes in one of the hangars. As new safety aids for flying were developed, Newark provided a testing ground. Night lifting, paved runways, air traffic control, radio transmittal from land to air and instrument flying were all pioneered at Newark.
To replace a temporary Administration Building built in 1929, an engineer named Wall State received permission from the Army to build the permanent Administration Building in 1934. Work on the building was continued by the Federal Civil Works Administration and it opened in 1935, dedicated by Amelia Earhart. It is a long, relatively narrow building of concrete construction faced with horizontal bands of poured concrete alternating with bands of windows articulated with brick inserts. The main entrance façade consists of a two-story, three-bay central entrance block with two wings angled back from the airfield elevation, suggestive of the movement of an airplane. The Adminstration Building was recently restored.

Construction of the Brewster Hangar began in 1937 and continued through 1938. Its design was promoted as the most advanced of the time. The Brewster Hangar is of steel-frame construction with hollow tile walls finished on the exterior with stucco. There are four three-story pylons on the field side, designed as office space for the individual airlines. At the rear of the hangar, which happens to be the street façade, are three separate one-story shop sections, the center one housing a central heating plant. The hangar is divided into three entirely separate airplane-storage areas by two sets of 12-inch-thick firewalls spaced five feet apart. A dozen DC3s could be stored inside any one of the Hangar's six bays. The small Art Deco style Medical Building was built between 1934 to 1938. The two-story building is constructed of load-bearing brick, three bays wide with the end bays subdivided into two and four bays deep with each bay also divided into two sub-bays. Two-story brick pilasters, square in section, mark the major division of the bays.

Until 1939, Newark remained the world's busiest airport, but in that year Mayor LaGuardia of New York City completed construction of an airport at North Beach. Because of ongoing disorganization in the management of Newark Airport, three major airlines immediately moved their operations to LaGuardia's North Beach airport. Mayor Ellenstein closed his Newark Airport for reorganization. In the spring of 1942, the War Department took over Newark Metropolitan Airport for military use. When World War II was over, the airport was returned to the city. In 1948 the Port Authority of New York and New Jersey assumed administration of the Newark Airport and began its major expansion programs, which included much land acquisition.
Visit the National Park Service Travel American Aviation to learn more about Aviation related Historic Sites.
Last updated: September 3, 2017
