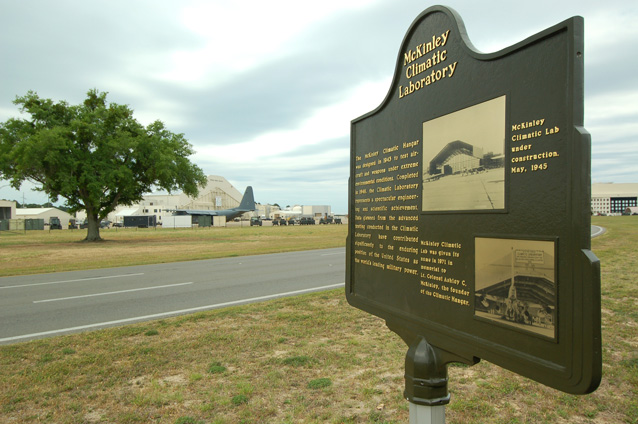America's involvement in a global conflict in World War II meant that aircraft would be subjected to a variety of climates, ranging from arctic conditions in Alaska and hot deserts in the Middle East to tropical rain forests in the Far East. In the winter of 1942 to 1943, the otherwise efficient German Air Force could not get its aircraft in the air during sub-zero weather. This grounding of the entire German Air Force, coupled with the difficulties the Cold Weather Test Detachment was experiencing at Ladd Field, Alaska, made it clear to the United States that cold weather-testing was indeed necessary, and a reliable means of testing must be found. The cold weather-testing program was officially assigned to the Army Air Force Proving Ground Command (AAFPGC) at Eglin Field, Florida, on 9 September 1943. Lt. Colonel Ashley C. McKinley reasoned that testing under controlled conditions would yield far superior test results and would be up to 10 times more economical that testing at Ladd Field, which had been expensive and produced only meager results. He further suggested that all U.S. aircraft and equipment be operable at -65 degrees Fahrenheit, and that a refrigerated hangar be constructed to produce such an environmental extreme under controlled conditions. The solution was to construct a refrigerated hangar at Eglin Field. This project called for a hangar type building of sufficient size to house a Main Chamber for aircraft as large as a B-29, several separate cold rooms, armament test chambers, shops and offices. The plans for the project were approved in 1944. Despite the high priority of its construction, the Climatic Laboratory's planned completion date of March 1945 was repeatedly delayed by a combination of technological challenges, wartime material shortages, and post-war strikes by sub-contractors. By May 1947, the first tests were conducted under a simulated arctic environment. Aircraft tested included a Fairchild Packet, a Boeing B-29, a Lockheed P-80, a North American P-51, a Lockheed P-38, and a Sikorsky R5D helicopter. During the tests, temperatures as low as -70 degrees Fahrenheit were reached. The first attempts at the recreation of Arctic conditions on a large scale were successful. With the completion of the Eglin Climatic Hangar, the newly born U.S. Air Force acquired its largest and most important test facility. As Col. McKinley played a key role in its design and construction, the Climatic Hangar was renamed in his honor following his death in 1970.

U.S. Air Force
Within 50 years, more than 300 different aircraft and 2000 other equipment items were tested for the Department of Defense, private industry, and a number of allied governments. On the purely technical side, its merits and achievements were record setting. Cold weather testing was for the first time, put on a permanent, scientific basis. Early Air Force tests proved so successful that the Climatic Hangar became a facility utilized by all Department of Defense agencies. Several renovations to the Climatic Hangar were later needed in 1968 with the design and construction of the C-5A aircraft. The Salt Test Chamber and Sun, Wind, Rain & Dust chamber were added in 1973 to 1975. Recently, renovations have concentrated on the removal of ozone-depleting coolants.
The Climatic Laboratory consists of six chambers, four in the main building, Building 440, and two detached chambers in Buildings 430 and 448. The Main Chamber is the largest known insulated aircraft hangar, having a total enclosed volume of approximately 3, 282,500 cubic feet. The size of the chamber, 252 feet wide by 201 feet deep by 70 feet high in the center and 35 feet high at the sides, permits testing of the world's largest aircraft and very large pieces of equipment. An area was added to the main chamber in 1968 to specifically allow the C-5a Galaxy to be tested. This appendent area is approximately 60 feet by 85 feet with a ceiling height of 75 feet. With this appendent area included, usable floor space is approximately 55,000 square feet. The floors consist of 12 inches of reinforced concrete laid in blocks 12-1/2 feet square. The sidewalls have reinforced concrete and tile construction from the floor to a height of 28 feet. Above the concrete and tile, the entire building is made of steel. The entrance into the hangar, known as the Main Doors, encompasses the entire front side of the hangar. Self-supporting and self-propelled, the large door is built in two sections, each weighing 200 tons.
Visit the National Park Service Travel American Aviation to learn more about Aviation related Historic Sites.
Last updated: October 23, 2021
