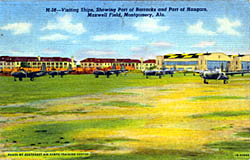
Maxwell Air Force Base, historically known as Maxwell Field, is one of the earliest sites used for aviation purposes in the United States. In 1910, Wilbur Wright selected old cotton fields west of Montgomery, Alabama, as a flying field for student pilots training to be Wright-Fliers, an exhibition team organized to promote the Wright brothers' new airplane manufacturing company (The Wright Company). The field was only used by the Wrights from March until May, when pilot training relocated to Huffman Prairie in Dayton, Ohio.
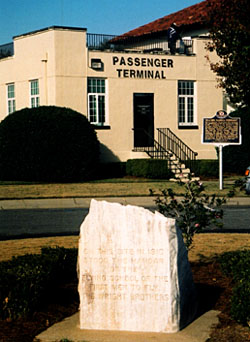
The Federal government leased the former "Wright Field" during World War I to provide an engine and repair depot for the Army Air Service, and purchased the land in January 1920. Almost all Army air stations and depots developed during World War I were leased properties with temporary construction, built to last two to five years. By the mid-1920s, dilapidated wartime buildings had become a national disgrace. Congressional investigations also showed that the strength of the Army air arm was deficient. This critical situation eventually led to the Air Corps Act of 1926 and two major programs that dramatically transformed Army airfields. The Air Corps Act changed the name and status of the Army Air Service to the Army Air Corps, and authorized a five-year expansion program. In the late 1920s and early 1930s, this program and its companion, the 1926 Army Housing Program, produced well-designed, substantial, permanent buildings and infrastructure at all Army airfields retained after World War I.
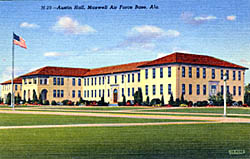
Maxwell Field benefited greatly from these new building programs. Maxwell's first permanent building, completed in 1928, was a barracks for 163 enlisted men (Building 836). The Air Corps expansion program also caused the Air Corps Tactical School to relocate to Maxwell Field. New construction required for the school included an academic and administration building (Building 800--Austin Hall), a large number of Officers' Quarters (Senior Officers' Quarters Historic District), quarters for Non-Commissioned Officers, two more large barracks for enlisted men, hangars and a number of support buildings. Austin Hall was completed in June 1931 and officially opened with a dedication ceremony in September. A large addition to the south facade doubled the size of the building in 1934.
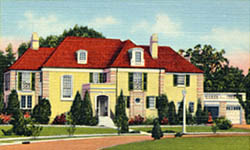
The Air Corps Tactical School was the first school in the world to teach the tactics and techniques of military aviation. When the Air Service Field Officers' School (its initial name) opened in 1920 at Langley Field, Virginia, it was also the Army's first school to provide professional education for its air officers. The Tactical School played a critical role in the development of Army air doctrine. Unlike the land and sea forces, the fledgling air arm did not have traditions, training principles, and war doctrines developed over centuries. In the 1920s, Langley Field was the breeding ground for visionary and revolutionary ideas of air power that were developed and refined as official air doctrine at Maxwell Field in the 1930s. A significant number of "TAC School" teachers and graduates became key military leaders during World War II and the early Cold War. Austin Hall is also significant because the Order of Daedalians was founded here in March 1934. The organization was established initially for World War I military pilots, with new categories of members and eligibility added after World War II.
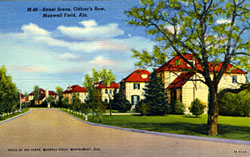
TAC School classes were suspended indefinitely in the summer of 1940. Expansion of the Army Air Corps for World War II required huge personnel increases and major reorganization of Air Corps training programs. Austin Hall became the headquarters of the new Southeast Air Corps Training Center, one of three regional centers established to provide pilot, navigator and bombardier training for all new aviation cadets. By the end of World War II, the center at Maxwell was responsible for the training of more than 100,000 cadets.
After the war, a new school called Air University was established at Maxwell to provide professional military education for air officers. In September 1946, classes began at the Air War College and the Air Command and Staff School, two of the first schools established at Air University. Since that time, the university has expanded to include a large number of schools; its Air University Library is the Department of Defense's largest library and the largest Federal library outside of Washington, D.C. Air University continues to be the U.S. Air Force's center for professional military education, also providing academic education, graduate education and professional continuing education for officers, enlisted personnel and civilians.
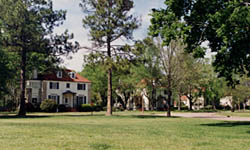
The Senior Officers' Quarters at Maxwell were constructed from 1932 to 1935 to house teachers and students at the Tactical School. Architects of the Army Quartermaster Corps designed 99 elegant residences for the high-ranking officers and placed them in a neighborhood setting with winding streets, sidewalks, shade trees and open grassy areas. Standardized plans designed for the Army Housing Program were based on historic architectural styles that reflected a region's history and local building materials. At posts on the Atlantic seaboard, buildings were designed in the Quartermaster's version of the "Colonial" style; construction in the Southwest was based on Spanish Mission architecture. The strong French influence in the Deep South during the colonial period inspired Quartermaster architects to design buildings in the Senior Officers' residential area at Maxwell in a style they called French Provencial, also used in the design of buildings at Barksdale Air Force Base in Shreveport, Louisiana.
Visit the National Park Service Travel American Aviation to learn more about Aviation related Historic Sites.
Last updated: August 29, 2017
