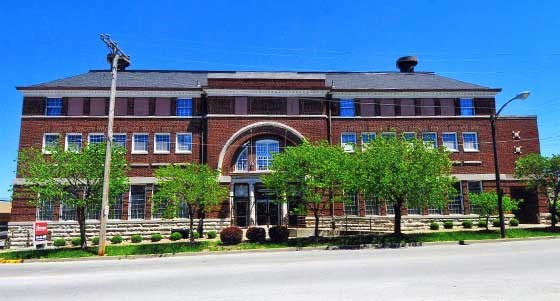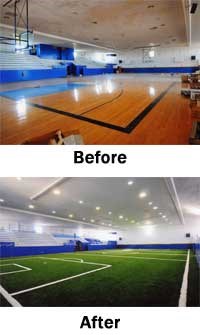Last updated: March 7, 2023
Article
Case Study: Kansas City High School Gym & Lab, Kansas


Following a $1 million rehabilitation, the facility now houses classroom space and an indoor soccer facility. Many of the building’s original features have been retained, such as the floor plan, doors, stairs, windows, lockers, trophy case, the gymnasium’s bleachers and its tongue and groove maple floor. The wood floor was covered with a removable artificial turf system so it could be used as indoor soccer fields. The pool also remains in situ, covered with a plywood floor system and artificial turf for use as a soccer gym.
