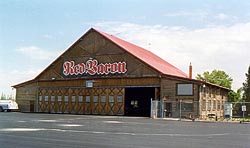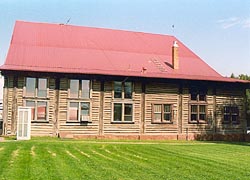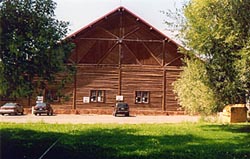
The Idaho Falls Airport Historic District is associated with the beginning of commercial aviation in Idaho Falls and the surrounding communities. Built between 1930-1937, Idaho Falls Municipal Airport was a fully operational air transport facility capable of servicing planes, peoples and airmail. This facility functioned both as a final destination and as a link in the ever-increasingly connected communities of the West from 1930 on. The historic district consists of a hangar, administrator's cabin, a beacon tower and the surrounding landscaped area, representing the original site of operations of the Idaho Falls Airport. State Aeronautics Director Arthur C. Blomgren, along with U.S. Department of Commerce officials, visited Idaho Falls in 1929, inspecting sites for a proposed local airport. Work on new airport facilities began later that same year under the leadership of Idaho Falls Mayor Brazilla Clark when the City acquired the present airport property. The first landing strip and beacon tower were completed in 1930. Passenger service to Yellowstone National Park started from Idaho Falls in 1935, but it wasn't until 1937 that the City offered more than just a gravel landing strip and water.

The Idaho Falls Airport Historic District was constructed by the Works Project Administration (WPA). The WPA in Idaho, and across the country, placed a high priority on airport and airway projects, both to support the new and booming air transport business and to better prepare local facilities for anticipated national defense needs. In 1935, the City of Idaho Falls partnered with the WPA to produce the plans and funding needed to build a true airport in Idaho Falls. The hangar and administrator's cabin were built in 1936 of hand-hewn, peeled, native white pine. The hangar provided for maintenance, repair and shelter for aircraft, as well as support for the pilots. Its interior space was divided between the airplane storage and maintenance area and the small administrative area. The gable-roof building contained two, 40-foot doors segmented into eight, five-foot panels with one window in each panel. The cabin is a single-story, hipped-roof, rectangular building with a single-bay garage and small workshop built into the basement. The beacon tower is a simple, four-sided building rising 67 feet above the surrounding landscape, with four legs spread nine and one-half feet square and stands on a two-foot-high mound of soil. The airport facilities were completed by 1937, including extended and improved runways and new underground fueling tanks and pumps. On June 8, 1938, the Idaho Falls Municipal Airport was given its first operation permit. By 1941, the WPA helped build two new Idaho airports and had improved three others as part of a national program that pumped over $200 million into airport facilities across the country.

After a new administration building at Idaho Falls was completed in the early 1960s, the old log administration building was removed. However, both the hangar and cabin still perform their original functions for a private flying service. They remain, intact and well maintained, as testaments to the early development of aviation in Idaho and the important role the WPA played in that development. The desert climate of eastern Idaho, tight airport budgets, and the quality of their original craftsmanship, have combined to preserve both buildings. No other WPA aviation structures known in the State retain this level of integrity.
Visit the National Park Service Travel American Aviation to learn more about Aviation related Historic Sites.
![]()
Last updated: September 3, 2017
