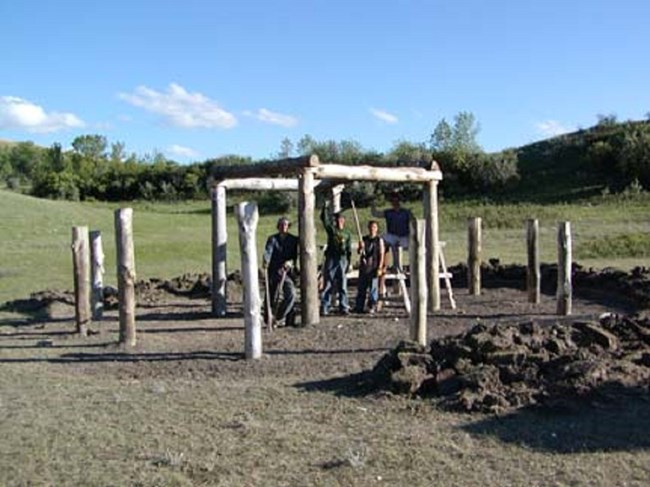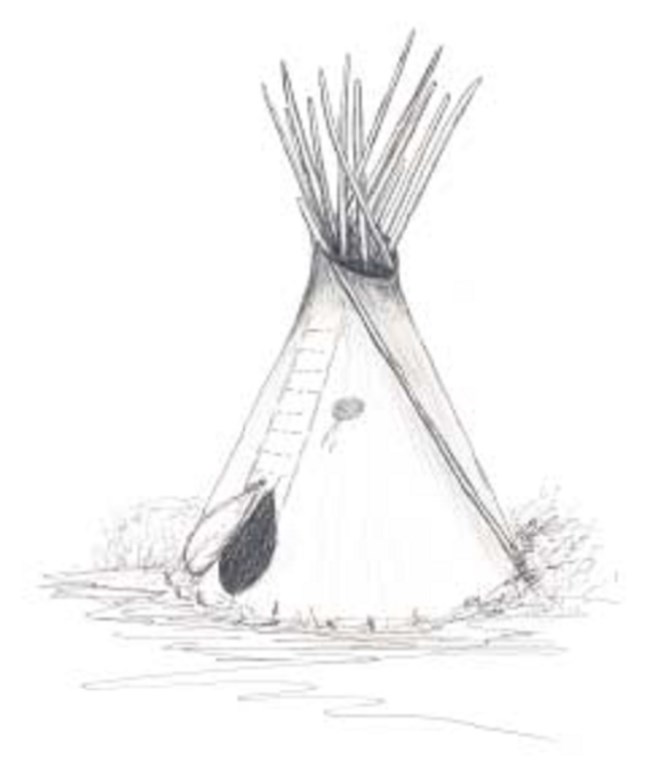Last updated: September 13, 2019
Article
Housing
Early Homes
The early homes of the Mandan were rectangular lodges. After they met the Arikara, who built circular lodges, the Mandan began building their lodges in the same manner. The Hidatsa also built circular homes. The homes are known as earthlodges. Some people believe the beaver gave the people the idea for the earthlodge. Families also used the tipi for shelter when traveling and when out gathering foods or hunting. The tipi was erected with long poles making a circle by leaning in against each other at the top. The structure was then covered with animal skins sewn together.Planning a Lodge
The Mandan, Hidatsa, and Arikara peoples’ permanent dwellings were round houses constructed of wood, grasses, willows, and earth. The size of the lodge was determined by how many family members were to reside in the home. The women built the earth lodges, sometimes with assistance from the men in moving the larger logs in place. The lodges were then owned by the women. Some lodges were planned well in advance of building them. Wood was gathered and left to dry a year in advance of constructing the lodge. The logs were often obtained in the spring from the scores of cottonwood trees knocked down by the ice floes of the river.Locating a Lodge
The lodges were generally located in an area that was easily defensible. An area with a high cliff and easy access to water was desirable. The lodges were fortified with deep ditches and high posts on exposed sides to prevent animals and marauding warrior tribes from entering the villages. Families preferred to construct their lodges near each other. This enabled the related children to play with each other and family members to socialize with one another.
Travis Hallam
Constructing a Lodge
Prior to building the lodge, prayers were said and the place where the lodge was to be built was talked to by an elder or medicine person explaining that a lodge would be located there. The firepit was located. A stake was placed in the center of the firepit. A rope was tied to the stake and used to mark a large circle the size of the intended lodge. After the circular floor was dug down a few feet, holes were dug for four center poles, which helped brace the walls of the lodge. On the outside circle 15 post holes were dug for the upright posts (this number would vary depending on the size of the lodge). The main center posts were sometimes forked, but not always. Sometimes notches were used to hold four posts atop the center posts forming a square. Stringer posts were notched and placed across the 15 upright posts creating a circle atop the posts. The two poles that were on the back by the door way were placed on the two adjacent poles to make them higher. Leaner poles were then placed so they leaned diagonally against the stringer posts, creating about a five foot space between the outer walls and the 13 uprights (doesn’t include the doorway posts). The space provided for storage areas and sleeping quarters. Stringer posts numbered about 275 to 300 poles from one side of the doorway to the other side of the doorway. The rafter poles were then set against the circular structure atop the upright and the stringer posts. The rafter poles number about 75 to 100 and they go all the way around and form the smoke hole in the middle which is an open space about 3 feet across. The smoke hole was covered with a bull boat in inclement weather.After the posts were set up, the walls were insulated with a layer of willows, grass, and earth. The Mandan used a type of clay mixture to make their walls. The Hidatsa used sod. Eventually the lodge walls became so firm that household members climbed atop the lodges to visit with each other and to view the village activity. Ceremonies were watched by villagers while seated on top of the earth lodges.
Lodge Ownership
Because the women built the lodges, they alsoowned them. When a man and woman married, the man moved into the woman’s lodge. Extended families often shared a lodge. If a woman wanted to divorce her husband, she merely had to gather all of his belongings in a bundle and place them outside the door of her lodge. Upon seeing his bundle outside the lodge, the man knew that he no longer lived in that lodge, and he returned to his mother’s lodge.Activities in an Earthlodge
The Hidatsa people carried on all aspects of living in their lodges. Women busied themselves with cooking, cleaning, sewing, and parenting. There was a kitchen area in the lodge with a set-up similar to a table where foods were prepared. The cooking was done over an open fire in the lodge. The areas next to the walls of the lodge housed the sleeping areas. Beds were constructed of wood or suspended platforms and covered with robes. Women kept the floors of the lodges very clean. When the cooking was done, women sewed or quilled designs on buffalo robes. They also sewed garments and moccasins for family members and for trade. Men sat and visited and smoked the pipe together. Much activity went on in the earthlodge and also on top of the earth lodge.Living Lodge
The people believed that the earthlodges had a life spirit. The lodges, as living beings, were cared for, talked to, and respected. There were special places in the lodge for the different people who lived within the structure. There were special places where the different activities occurred. The cache pit had a certain area where it was located. Before the fire place was the bed of the eldest of the family. The beds of the rest of the family stood in the back of the lodge, against the wall. An area for sacred property was set aside. There was a cooking area in the center of the earthlodge. And there was even room for the family’s finest horses. The earthlodge cared for the entire family and its belongings (you may view an earthlodge in the book Me Ecci Aashi Awadi.)
NPS
Tipi
While the tipi was not the principal type of dwelling for the people of the Knife River villages, it was used as an alternate style of housing especially when hunting or traveling or when repairing an earthlodge. The tipi covering was made from buffalo hides. June was the best time to procure hides for the tipi cover. The summer buffalo cow hide was the best because it was fairly large, did not have any heavy fat layers, and its hair could be removed quite easily. Approximately thirteen hides were used in the average size tipi cover. Nearly one fourth of one mile of stitching was required to fasten the hides together.Only certain women performed particular duties in making a tipi cover, and only a few did the cutting and matching of the skins. This knowledge was passed on within the family, or was conditionally sold to someone else. In some tribes, this was a right possessed by only one woman in the village.
Preparing hides was heavy manual labor. First, the hides were fleshed by carefully scraping the inside layers away. Next, they were dehaired either by scraping with an elkhorn scraper or by causing the hair to slip. This slipping was accomplished by soaking the hide in water or burying it in damp soil for several days. This procedure loosened the hair making it easy to remove. Next, the skin was washed thoroughly, and a mash made of brains (and sometimes the liver) of the animal was completely worked through the hide over a period of several days. While the hide was drying, it was carefully worked to retain the softness of the tanning process. This softening of the hide continued until it was completely dry. The hide was now ready for assembly into the tipi cover.
A skin tipi might last two to three years, depending upon the amount of traveling done, and the weather during its use. New covers were very light in color. As time went on, the top portions became darkened with smoke from the fires inside, even though the fires were kept small. After replacing the cover, the old one was cut up for moccasin soles and other useful items. Leather of this kind was nearly indestructible and permanently waterproofed because it had been so thoroughly smoked.
One kind of pine tree was so commonly used for tipi poles that it acquired the name “Lodge Pole Pine”. The people from the Knife River Villages traveled to Montana and the Black Hills of South Dakota to cut poles. Trading groups also supplied these poles. In general the number of poles used on a tipi ranged from twelve to seventeen. Some groups used a three pole foundation while other groups used four poles for their foundation. After the foundation poles were lashed together and erected, additional poles were laid into the crotches created. A space was left on the side opposite the door (the back) for the lifting pole. The cover was attached to the lifting pole at the top. Then cover and lifting pole were fitted into place. The two sides of the cover were drawn around the framework and pinned together. Then the cover was staked in place and the poles were adjusted to pull the cover tight.
