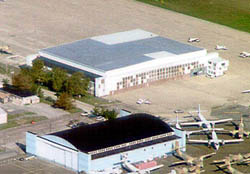
Hangar No. 1 is a two-and-a-half story, two-bay, wood building constructed during World War II at the Naval Air Station Wildwood, New Jersey; now the Cape May County Airport and Industrial Park. With the outbreak of World War II, the Civil Aeronautics Administration constructed the runways at the present-day airport in 1939. In April 1942, five months after the attack on Pearl Harbor, agreements were finalized to expand the airport. Construction of Hangar No. 1 began in October 1942, as part of a project to support the initial group of 108 officers, 1,200 men and 72 airplanes. Hangar No. 1 is the only remaining intact structure from the original World War II construction campaign. Activity peaked in October of 1944, with 16,994 takeoffs and landings, at a time when the station accommodated as many as 200 airplanes. Hangar No. 1 is important for its role in training Navy fighter and dive-bombing pilots during World War II to fight in the Pacific theater. Considered to have been an "exclusive domain" for dive-bombing training during World War II, United States Naval Air Station Wildwood was used nearly exclusively for dive-bombing squadrons from mid-1943 to January 1945. After that time, fighter bomber and dive-bomber squadrons used the facility equally.
Air crews were trained in combat tactics in naval aircraft such as the "Dauntless," "Helldiver" and "Corsair." With the field lighting system at an affiliated outlying field in Delaware, dive-bomber squadrons stationed at Wildwood had the opportunity for night flying practice, particularly night field carrier landing practice which simulated their future duties in the Pacific. Practice dive-bomber targets were constructed in the nearby Delaware Bay and on the Atlantic Ocean coast. After training was completed, pilots would meet up with their air groups at the designated carrier and proceed to the Pacific. The hangar is the "Standard Wood Hangar" designed by the Department of the Navy. The architect, Albert Kahn, a consultant to the military services during World War I, produced many of the designs for naval installations, especially those for air hangars, and it is possible that he designed the Standard Wood Hangar. The siting, heating system design and interior details were designed by Sherman Sleeper Associates Architects and Engineers of Camden, New Jersey. It is estimated that 20-30 hangars of this type were constructed during World War II. The massive building measures 290 feet long by 219 feet wide by 51 feet high, creating 2,558,000 cubic feet. It is constructed of bolted wood Pratt trusses in 10-foot panels at the roof level, bolted cross-braced vertical supports at the north and south interior elevations and bolted center supports, which form the division between the two bays. The structure contains two 120'L x 200'W bays for airplane storage and maintenance and rows of offices and workrooms that form the north and south elevations. Twelve full-height telescoping doors form the east and west elevations of the hangar; these doors retract into door pockets at each corner of the hangar.
After the war the air station became the property of the War Assets Administration in 1946, and station operations reverted to Cape May County. Subsequent airplane-related businesses have occupied the hangar and minimally altered the structure with interior partition walls and removal of windows for energy conservation. Today Hangar No.1 United States Naval Air Station Wildwood is the heart of the Naval Air Station Wildwood Aviation Museum and houses the TBM-3E Avenger, the U.S. Navy's leading torpedo bomber in World War II.
Visit the National Park Service Travel American Aviation to learn more about Aviation related Historic Sites.
Last updated: August 29, 2017
