Profile in Preservation
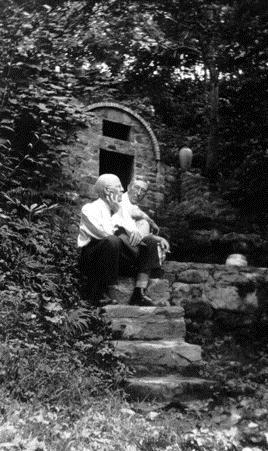
NPS
QUICK FACTS
Profession: Entrepreneur, Businessman
Place of Birth: Cincinnati, Ohio
Date of Birth: circa 1874
Place of Death: Tennessee
Date of Death: July 17, 1944
Associated Landscape: Twin Creeks/Voorheis Estate, Great Smoky Mountains National Park, Tennessee
Association with Landscape: Property Owner
BIOGRAPHICAL SKETCH
The Voorheis Estate is a cultural landscape located within the North District of Great Smoky Mountains National Park. The 38-acre site encompasses the former mountain retreat that was developed by Louis E. Voorheis from 1928-1944. The site is located off of Cherokee Orchard Road, approximately one mile from Gatlinburg, Tennessee.
The Voorheis Estate is an example of a rustic style of architecture and landscape architecture which is evident in the form of structures and designed water features. The intentional use of natural materials such as hand-hewn logs, cedar shingles, and fieldstone, as well as sound workmanship and design convey the rustic appearance that Voorheis consciously sought to establish on his estate in both the buildings and the designed landscape features.
Two creeks that originate on nearby Mount Le Conte and several mountain springs flow through the estate boundary. Voorheis used this naturally occurring water flow in his landscape design that focused on unique stone garden features that incorporated flowing water. Additionally, he planted numerous flowers, shrubs, and trees for a variety of functions - ornamental color, visual character, and outlining walks with seasonal color.
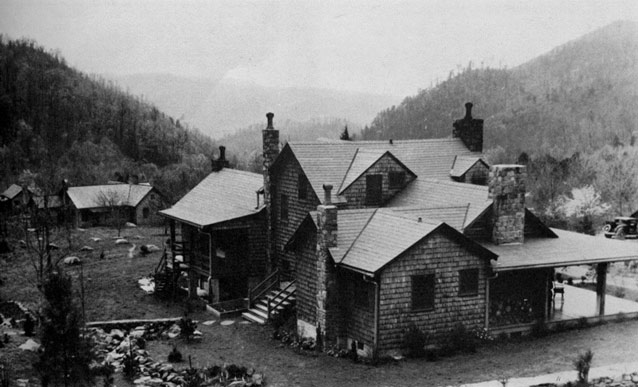
NPS
Harve H. Oakley and his wife Sarah sold their farm, consisting of “one hundred acres more or less” to Louis E. Voorheis in June 1928 for $8,000 (Deed Book 56:317 and GRSM Land Acquisition Records III). The deed states that the land was located “on the waters of Mill Creek” and the “Big Branch.” When Voorheis purchased the land the adjoining land owners were: M.M. Whittle, Robert Ogle (formerly), W.O. Whittle and Birdwell Huskey.
A resident of Cincinnati, Ohio, Voorheis was known as a Cincinnati manufacturer, socialite and philanthropist. He built his mountain retreat in an area that lay within the proposed boundary of the Great Smoky Mountains National Park. Voorheis, a graduate of Yale (1898), was reportedly an inventor and a wealthy businessman who amassed a fortune. He had homes in Del Ray Beach, Florida and Cincinnati, Ohio. He served as vice-president of the Standard Carbonic Company and the American Tool Works Company in Cincinnati (Smith: 1932, Cincinnati Enquirer and Cincinnati Times Star 1944).
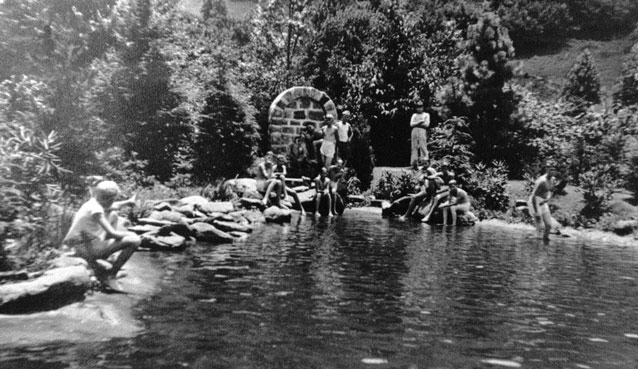
NPS
According to park records, he selected a location for his mountain retreat in an area that lay within the proposed boundary of the Great Smoky Mountains National Park, although it is not known if Voorheis understood that the property was within the boundary. He told a Knoxville newspaper reporter that he wanted to build a mountain retreat; a place in the mountains to get away from the crowds. The existence of two mountain streams may have been one of the reasons he chose the Twin Creeks property, since he reportedly enjoyed playing with waterpower.
Twin Creeks Orchard, which Voorheis called his estate, was named because of the two creeks (Mill Creek and Scratch Britches Branch) which run east to west on the northern edge of the property and the old apple orchard. He renamed Mill Creek to Le Conte Creek. Soon after the purchase, Voorheis began the construction of a dam on Le Conte Creek for hydroelectric power. Over the next four years, he constructed an assemblage of Rustic style buildings and naturalistic setting which emphasized rustic wooden bridges, a waterwheel powered mill, flower and vegetable gardens, and stone retaining walls. His design focused on creating unique stone garden features that captured water from the natural mountain streams and springs.
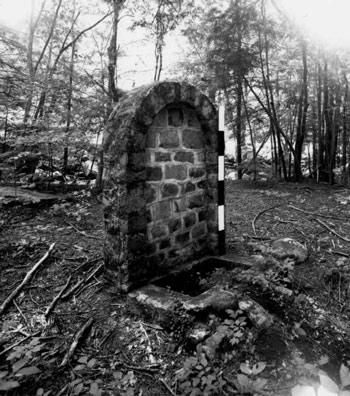
NPS, 2002
From the time of Voorheis’s purchase, the Tennessee Park Commission, the state agency responsible for purchasing land for the proposed park was concerned about his building plans since the land was within the proposed park boundary. Aware of their concerns, Voorheis negotiated with the Col. David Chapman of the Tennessee Park Commission and the Assistant Director Cammerer of the National Park Service about donating his land to the park.
He maintained cordial relations with NPS and Tennessee officials and in 1933 donated his property for the purposes of the new national park. He and Ethel M. Keinath, his secretary (whom he married in 1934) deeded the property to the Tennessee State Park and Forestry Commission as a gift subject to a lifetime lease on the property. This was the park’s only donation of privately owned land (Lix 1958).
In 1933, the appraisal was conducted to evaluate Voorheis property as part of the process to donate his estate to the National Park Service. Fourteen structures, a pump house, three septic tanks, 1800 feet of piping and valves, machinery in shop, 800 linear feet of waterline, a stone springhouse (House of the Fairies) and two 750 gallon water tanks were listed in the appraisal.
The property was appraised and valued at $100,000. A 1953 sketch map of the water and sewer system which illustrates, residences, barns, sheds, waterlines, water tanks, hydrants, sewer line, and water pipes. This sketch also depicts the locations of a few garden areas. (GRSM 34-65 drawn by Reagan and GRSM Land Acquisition III-43- B.T. Thomas Company)
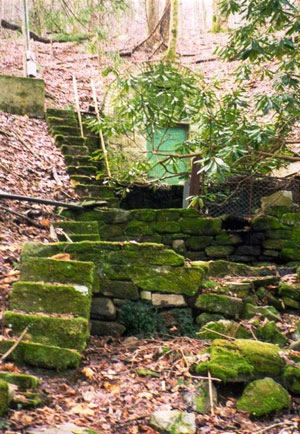
NPS Photo
Louis Eugene Voorheis died on July 17, 1944 at the age of 69. Although cremated in Cincinnati, Cliff Oakley (caretaker) stated in a videotaped interview that he buried Voorheis ashes near a big rock in the back yard of Voorheis House at Twin Creeks (GRSM Archives Videotape 1990). When Mrs. Maude Oakley Cole visited Twin Creeks in March and April 1998 she was not able to identify the spot where the ashes were buried. Following Louis E. Voorheis death in 1944, his wife (Ethel M. Keinath Voorheis) remarried and moved to Jackson, Tennessee.
LANDSCAPE SKETCH
Today the Voorheis Estate consists of the main house, two guest cabins, a horse barn, and an apple barn, as well as remnants of numerous designed landscape features. NPS has removed several buildings and some historic landscape plantings over the years and many landscape features have fallen into disrepair. Despite changes to the historic landscape, the historic circulation patterns remain relatively unchanged.
Last updated: November 9, 2016
