Last updated: June 27, 2018
Article
Beyond Chicago: Louis H. Sullivan's Late Masterpieces
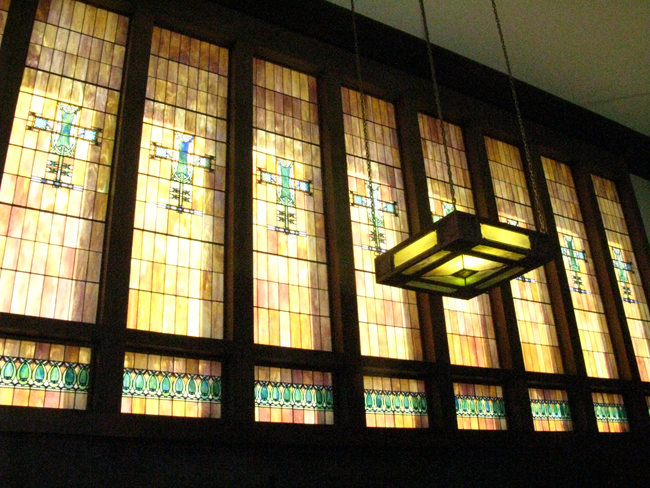
Photo courtesy of Michele Curran, National Park Service.
precedents. According to Claude Bragdon, who wrote the foreword to Sullivan’s autobiography, “. . . He wove a web of beautiful ornament—flowers and frost, delicate as lace and strong as steel.”[1]
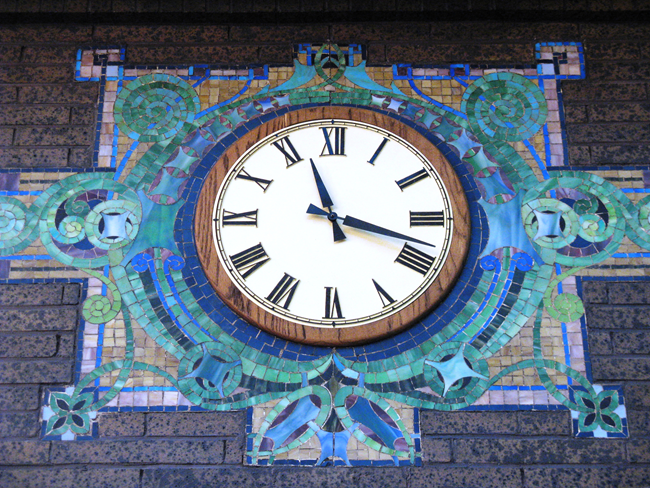
Photo courtesy of Michele Curran, National Park Service.
Because of his distaste for this growing stylistic trend, Sullivan was left without many major commissions after the fair. Furthermore, his surly disposition left him without his leading draftsman, Frank Lloyd Wright, and his partner, Dankmar Adler. Injurious disagreements dissolved both relationships—Wright left the studio in 1893 and Adler left in 1895. David Van Zanten, a Sullivan historian, wrote of the architect, “Sullivan became a strange, great, solitary figure . . . the subject of distant admiration and recrimination, but not of employment.”[3]
Van Zanten continued about Sullivan’s dry spell, commenting, “In 1913 a room in the annual Chicago Architectural Club exhibition at the Art Institute was given over to a retrospective exhibition of his work as if, at fifty-seven, he was already a figure from the past.”[4] Sullivan was not a figure from the past, however. After years of having few commissions throughout Chicago, he received a new calling—one that took him to the reaches of the Midwest prairie at the behest of small-town bankers and businessmen. From 1906 to 1919 he designed banks, commercial buildings, and residences that transformed the architecture of rural downtowns and forged a new trend in Midwestern architecture in the early 20th century.
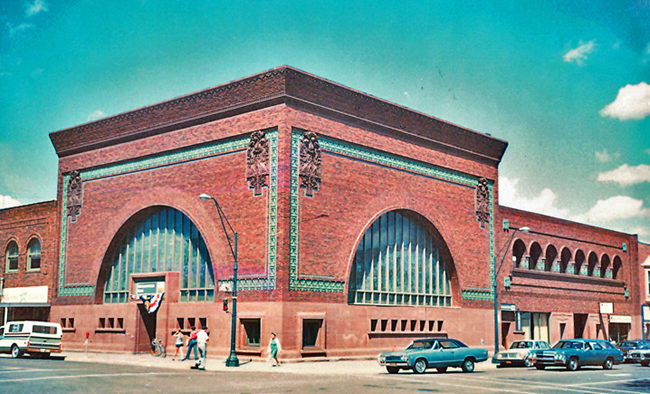
National Park Service
National Farmers' Bank
Carl Bennett was the first banker to commission Sullivan to design a new building for National Farmers’ Bank in Owatonna, Minnesota, a farming town on the state’s southeastern prairie. Bennett had read Sullivan’s essays on architecture and found that Sullivan’s design philosophy mirrored his own desires for the bank’s new building. As Larry Millett described in his history of the bank, Bennett wanted a new building that did not hearken “back to some lost age of imperial splendor.”[5] Sullivan started initial plans for the bank in the fall of 1906. It was the first of what would become known as his “jewel box” banks—a series of eight banks in rural Midwest communities. With a massive sandstone base and large stained glass-filled arched windows, Sullivan transformed the streetscape of downtown Owatonna with his two-story cubical bank. Natural light floods the interior, accentuating ornate stencil work that glistens with prismatic luster. Four ornate electric chandeliers covered in tendrilous terra cotta and gold leaf detailing drop from the ceiling. Sullivan scholar, Hugh Morrison praised the bank’s interior, exclaiming it was “rich in decorative detail and glowing in color,” with a “curious quality to the light—a greenish tinge, like sunlight passed through seawater.”[6]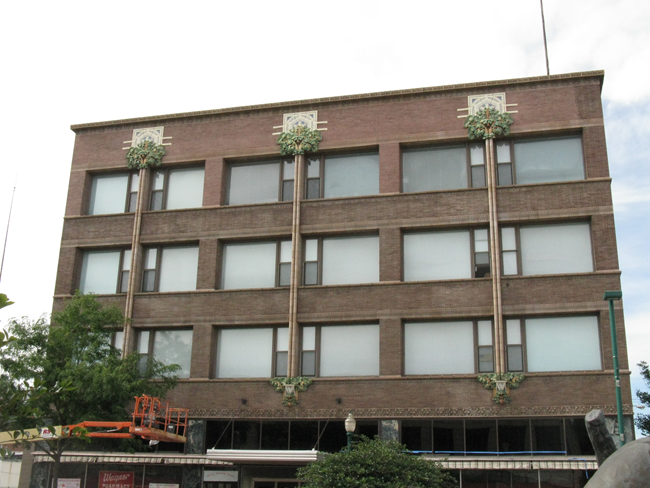
Photo courtesy of Jessica Berglin, National Park Service.
Van Allen Department Store
Articles about the bank circulated in financial and design journals alike, each applauding Bennett and Sullivan for their collaboration and innovation. Acclaim spread among local businessmen and bank presidents as well. After Sullivan designed the Peoples’ Savings Bank in Cedar Rapids, Iowa, the bank’s vice president sent a letter to businessman John D. Van Allen, recommending Sullivan to design his new department store in nearby Clinton, Iowa.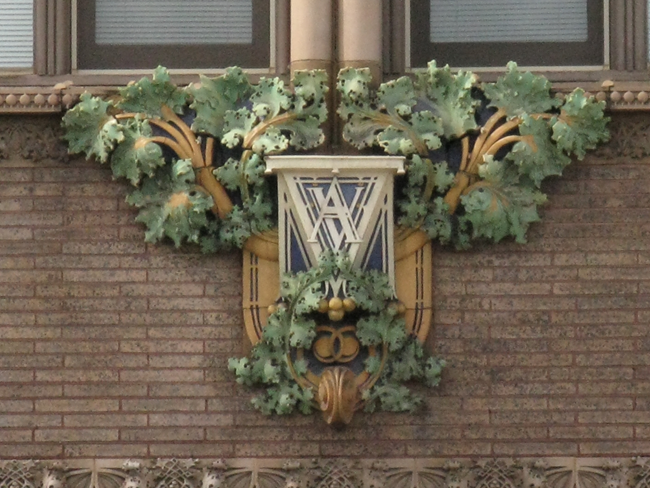
Photo courtesy of Jessica Berglin, National Park Service.
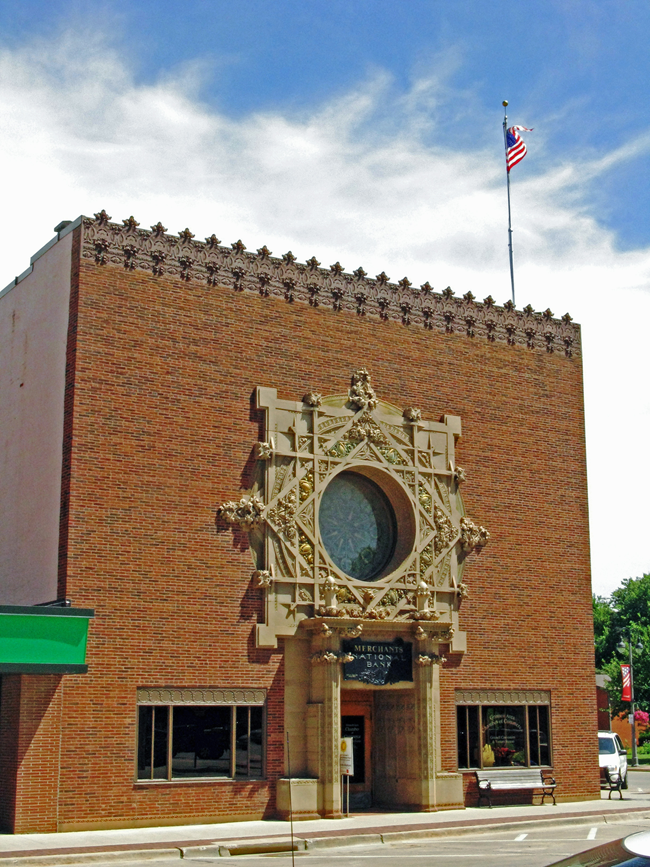
Photo courtesy of Jessica Berglin, National Park Service.
Merchants' National Bank
At the same time Clinton was celebrating its new department store, the town of Grinnell, Iowa, celebrated its new jewel box, Merchants’ National Bank. Again, Sullivan designed a two-story cube featuring tapestry brick, giving the building a polychromatic effect. On the southern façade, elaborate terra cotta surrounds a stained glass rose window designed by Louis Millet, a long-time Sullivan collaborator. The rose window, along with the richly colored stained glass windows lining the east wall, creates a cathedral-like feeling inside the lobby. Jewel-tone light saturates the banking offices, giving life to Sullivan’s intricate golden terra cotta ornament and rich woodwork.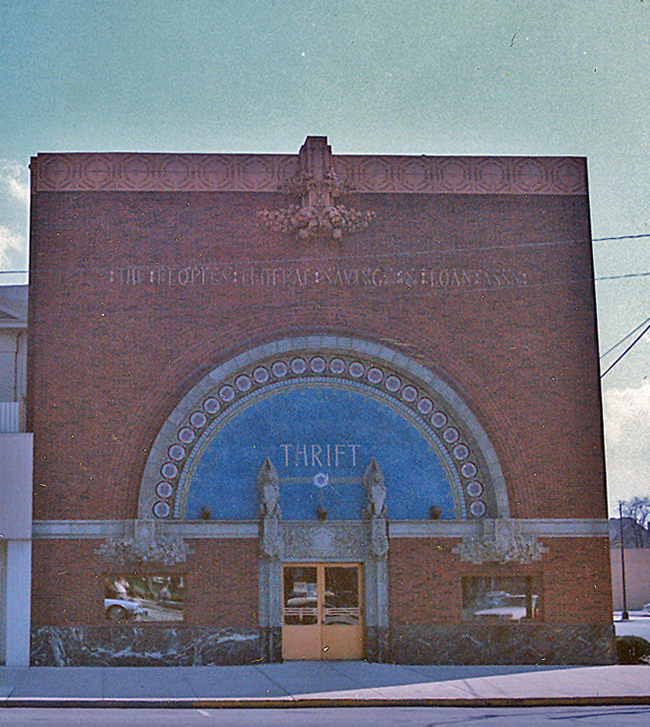
National Park Service
Peoples' Savings and Loan Association
Sullivan’s acclaim spread beyond the prairies of Minnesota and Iowa as well. In 1917, he designed the new building for Peoples’ Federal Savings & Loan Association in Sidney, Ohio. Hugh Morrison poetically commended the building’s ornamentation, praising its rich colors and luminous harmonization, exclaiming the “. . . brilliant glass mosaic and terra cotta ornament are relieved, like the melodic passages of solo instruments against the sustained full harmonies of an orchestral accompaniment.” The most distinguishing feature of the bank is a glass mosaic by Millet that glistens in shades of blue, green, gold, and purple with the word “Thrift” inscribed, to impart the humble virtue of the Savings & Loan Association.[7]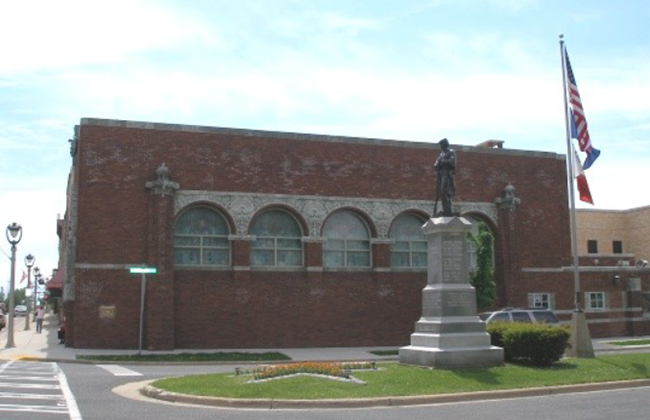
Photo courtesy of Michele Curran, National Park Service.
Farmers' & Merchants' Union Bank
The last of Sullivan’s jewel box banks was the Farmers’ and Merchants’ Union Bank in Columbus, Wisconsin, which was begun in 1919. John Russell Wheeler, the bank’s president, was hesitant to commission such a progressive architect to design a bank for Columbus, but he abandoned this notion when his wife convinced him to hire Sullivan. In John Szarkowski’s The Idea of Louis Sullivan, Wheeler remarked, “I was scared to death by those first drawings. . . . I was almost ready to call the whole thing off and run for cover. It was Mrs. Wheeler who soothed my feathers and talked me into going ahead.” Wheeler had no reason to fear, though. The bank was received with great success among the townspeople. With a series of five arches accentuated with ornate terra cotta and stained glass windows, it is located on a prominent square within downtown Columbus.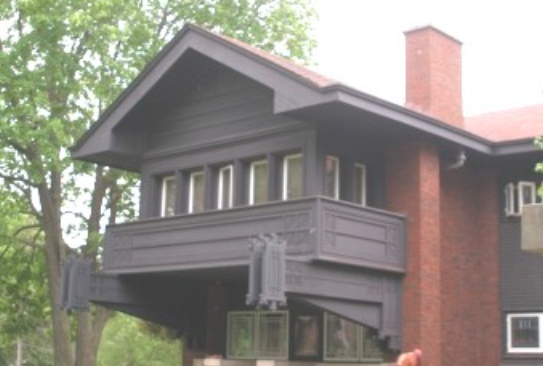
Photo courtesy of Michele Curran, National Park Service.
Bradley House
The Columbus bank was not Sullivan’s first architectural departure to Wisconsin. In 1908, Richard T. Crane, a wealthy businessman who had previously worked with Sullivan, commissioned him to design a house as a wedding gift for his daughter. Josephine Crane married Harold C. Bradley, a professor at the University of Wisconsin in Madison. The Bradley residence was one of two houses Sullivan executed late in his career. More importantly, it is the only one remaining; the other was demolished in the 1960s. The house features design elements typical of the Prairie School—low-pitched roof lines with wide, over-hanging eaves and projecting cantilevered porches. Sullivan designed the interior in a holistic fashion, with careful detail to furniture, lighting features, drapery, and woodwork, also typical of Prairie School architecture.These six properties represent the pinnacle of Sullivan’s late career from 1906-1919. They were designated National Historic Landmarks (NHLs) for their significance in transforming Midwestern architecture in the early 20th century. Other works from this period include four additional jewel box banks, a church, and a residence, most of which have been listed in the National Register of Historic Places: Henry Babson Residence, Riverside, Illinois, 1907 (demolished, 1960s); Peoples’ Savings Bank, Cedar Rapids, Iowa, 1909; St. Paul’s Methodist Episcopal Church, Cedar Rapids, Iowa, 1910; Land and Loan Office, Algona, Iowa, 1913; Home Building Association, Newark, Ohio, 1914; Purdue State Bank, West Lafayette, Indiana, 1914.
Originally published in "Exceptional Places" Vol. 4, 2009, a newsletter of the Division of Cultural Resources, Midwest Region. Written by Jessica Berglin.
[1] Claude Bragdon, foreword to The Autobiography of an Idea, by Louis Sullivan (New York: Press of the American Institute of Architects, Inc., 1924), 6.
[2] Louis Sullivan, The Autobiography of an Idea (New York: Press of the American Institute of Architects, Inc., 1924), 325.
[3] David Van Zanten, Sullivan’s City (New York: W.W. Norton & Company, Inc., 2000), 7.
[4] Ibid.
[5] Larry Millett, The Curve of the Arch (St. Paul, MN: Minnesota Historical Society Press, 1985), 1.
[6] Hugh Morrison, Louis Sullivan: Prophet of Modern Architecture (New York: W.W. Norton, 1935), 208-210; quoted in National Register of Historic Places Inventory Nomination Form, National Farmers’ Bank, National Historic Landmark vertical files, Cultural Resources, National Park Service Midwest Regional Office, Omaha, Nebraska, 9 July 2009.
[7] Morrison, 220-222; quoted in National Register of Historic Places Inventory Nomination Form, People’s Federal Savings & Loan Association, National Historic Landmark vertical files, Cultural Resources, National Park Service Midwest Regional Office, Omaha, Nebraska.
[8] John Russell Wheeler, quoted in John Szarkowski, The Idea of Louis Sullivan (Boston: Bullfinch Press/Little, Brown and Co., 2000), 4.
