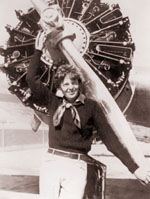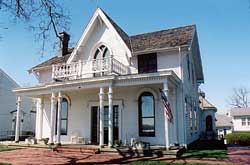
The accomplishments of Amelia Earhart in the field of aviation were many. She is best remembered as the first woman to make a solo flight across the Atlantic, May 20-21, 1932. For this achievement Vice President Charles Curtis awarded her the Distinguished Flying Cross on July 29, 1932. Some of her other achievements included: setting the women's altitude record, the women's speed record, the first person to fly solo from Honolulu, Hawaii to Oakland, California, and she was the first woman to make a solo round trip of the United States. On July 2, 1937, she and her navigator, Fred Noonan, while on a round-the-world flight, disappeared over the Pacific Ocean.
The house where Amelia Earhart was born and raised was built in 1861 by her grandfather, Judge Alfred G. Otis, in Atchison, Kansas. Amelia was born in the southwest bedroom on the second floor. Although there is some disagreement as to the date of her birth, records of the Trinity Episcopal Church of Atchison indicate the date was July 24, 1897. Her father, Edwin Stanton Earhart, was a lawyer whose position as claims agent for a railroad required him to travel a great deal. Consequently Amelia and her sister Muriel stayed with their grandparents much of the time. In one of her books Amelia mentioned that she had attended grammar school in Atchison until the eighth grade and had skipped two grades in the process. Even though she lived in many different cities, Amelia considered Atchison her hometown. It is probable that she spent more time in the house she was born in, called the Otis House, than anywhere else. The Amelia Earhart Birthplace represents one of the few remaining tangible associations with this famous aviation pilot.

The house faces east and overlooks the Missouri River from the crest of a bluff. The front portion of the house is two stories high and constructed of wood and horizontal lap siding; the rear portion is one story and is constructed of brick masonry. A one-story, flat-roofed frame porch runs the length of the east front and is supported by six hexagonal columns, of which the four center ones are paired. The roof is a double pitch gable with an intersecting gable on the east side. Most window openings have a semicircular arched head.
Visit the National Park Service Travel American Aviation to learn more about Aviation related Historic Sites.
Tags
- aviation history
- national register of historic places
- airplanes
- national landmarks
- heritage travel itineraries
- discover our shared heritage
- historic properties
- travel itineraries
- kansas
- women's history
- womens history
- transportation history
- aviation figures
- aviation firsts
- historic buildings
- aviation
- people
- midwest
- midwestnps
Last updated: August 19, 2020
