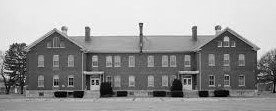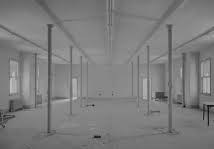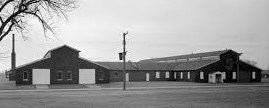Last updated: June 18, 2018
Article
Adapting a Historic Building for New Use
Our country has a very rich architectural history and a wealth of historic building types and sizes – from modest residences, to vast warehouses and factories. As time moves forward, buildings are either “modernized” for new use (or “rehabilitated” in the verbiage of the Secretary of the Interior’s Standards for the Treatment of Historic Properties;)[1] or they are abandoned, often to the wrecking ball. There are economic advantages to rehabilitating an income-producing historic building through the Federal Historic Preservation Tax Incentives program. This very successful program could provide a 20% tax credit to building owners for rehabilitation of a certified historic structure. Here “certified” assures that the building is listed individually on the National Register of Historic Places or as a contributing building in a National Register district.[2] In some states, owners of National Register listed properties may be able to obtain state historic tax credits, or other forms of financial incentive.
If an owner decides to rehabilitate his or her building, and the building is certified, the guiding document for design is the Secretary of the Interior’s Standards for Rehabilitation (the Standards for Rehabilitation). A building’s exterior and interior are considered in the rehabilitation process. With most rehabilitations, the exterior is “restored,”[3] and the interior is rehabilitated for the new use. Standards for Rehabilitation No. 1 states, “A property shall be used for its historic purpose or be placed in a new use that requires minimal change to the defining characteristics of the building and its site and environment.”[4]
Most rehabilitations involve redefining a building’s historic use (for example, a warehouse building is converted into an apartment building). Many buildings are well-suited for this type of conversion, but it none-the-less takes a skilled, creative and innovative historical architect to develop a rehabilitation plan that meets the Standards. The Standards for Rehabilitation recommend preservation of key features as a start, but they also address repair, removal, replacement, and additions – including large-scale modern building additions which are meant to increase the overall footprint of a property, increasing the value and income-producing features of the property. “Rehabilitation” assumes that at least some repair or alteration of the historic building will be needed in order to provide for an efficient contemporary use; however, these repairs and alterations must not damage or destroy materials, features or finishes that are important in defining the building’s historic character.[5]
“Every old building is unique, with its own identity and its own distinctive character. Character refers to all those visual aspects and physical features that comprise the appearance of every historic building. Character-defining elements include the overall shape of the building, its materials, craftsmanship, decorative details, interior spaces and features, as well as the various aspects of its site and environment.”[6]
This article will focus on the rehabilitation of large-scale historic buildings which have unique “character-defining” architectural features on one or more interior spaces or rooms. A current project at Fort Des Moines National Historic Landmark (NHL) on the western outskirts of Des Moines, Iowa will be referred to. The Secretary of the Interior’s Standards and Illustrated Guidelines for Rehabilitation (the Illustrated Guidelines for Rehabilitation) will be cited as the primary reference.
If an owner decides to rehabilitate his or her building, and the building is certified, the guiding document for design is the Secretary of the Interior’s Standards for Rehabilitation (the Standards for Rehabilitation). A building’s exterior and interior are considered in the rehabilitation process. With most rehabilitations, the exterior is “restored,”[3] and the interior is rehabilitated for the new use. Standards for Rehabilitation No. 1 states, “A property shall be used for its historic purpose or be placed in a new use that requires minimal change to the defining characteristics of the building and its site and environment.”[4]
Most rehabilitations involve redefining a building’s historic use (for example, a warehouse building is converted into an apartment building). Many buildings are well-suited for this type of conversion, but it none-the-less takes a skilled, creative and innovative historical architect to develop a rehabilitation plan that meets the Standards. The Standards for Rehabilitation recommend preservation of key features as a start, but they also address repair, removal, replacement, and additions – including large-scale modern building additions which are meant to increase the overall footprint of a property, increasing the value and income-producing features of the property. “Rehabilitation” assumes that at least some repair or alteration of the historic building will be needed in order to provide for an efficient contemporary use; however, these repairs and alterations must not damage or destroy materials, features or finishes that are important in defining the building’s historic character.[5]
“Every old building is unique, with its own identity and its own distinctive character. Character refers to all those visual aspects and physical features that comprise the appearance of every historic building. Character-defining elements include the overall shape of the building, its materials, craftsmanship, decorative details, interior spaces and features, as well as the various aspects of its site and environment.”[6]
This article will focus on the rehabilitation of large-scale historic buildings which have unique “character-defining” architectural features on one or more interior spaces or rooms. A current project at Fort Des Moines National Historic Landmark (NHL) on the western outskirts of Des Moines, Iowa will be referred to. The Secretary of the Interior’s Standards and Illustrated Guidelines for Rehabilitation (the Illustrated Guidelines for Rehabilitation) will be cited as the primary reference.

Fort Des Moines, barracks buildings. Three barracks buildings to be rehabilitated retain both sides of the U-shaped "duplex" arrangement shown here. One half of the fourth barracks building was destroyed by fire. The remaining half brings the total number of barracks to 7.
Photo courtesy of HABS IOWA, 77-DESMO,24-F-1.
The fort is characterized by early twentieth-century brick buildings with roof structures of wood or steel. Most buildings are 2 to 2 ½ stories and are situated around a parade ground. Generally, the structures are unadorned gable-roofed buildings with one-story wood gallery porches on the front or gable ends of the buildings. Over the years a number of buildings at Fort Des Moines have been demolished, among them the Officers’ Quarters row facing the north side of the parade ground. In addition, since the designation of Fort Des Moines as an NHL in 1974, private owners have erected a bank north of the parade ground and an apartment complex on the eastern half of the parade ground. Of the remaining buildings, a number have been put to reuse while others have remained vacant.[8]
In 2014 a developer sought federal historic preservation tax credits for rehabilitation of ten of those remaining buildings into apartments: three stables, and seven barracks (six in duplex arrangement as shown in Figure 1). Although the historic fort buildings are somewhat utilitarian (in particular the stables buildings), the interiors still pose some unique challenges to designers because of intact character-defining features.
The Guidelines for Rehabilitation contains a specific section that addresses interior spaces, features and finishes, with the following direction for sensitive planning and design:
"Identifying, retaining, and preserving a floor plan or interior spaces that are important in defining the overall historic character of the building. This includes the size, configuration, proportion, and relationship of rooms and corridors; the relationship of features to spaces; and the spaces themselves such as lobbies, reception halls, entrance halls, double parlors, theaters, auditoriums, and important industrial or commercial spaces. -Identifying, retaining, and preserving interior features and finishes that are important in defining the overall historic character of the building. This includes columns, cornices, … paneling, light fixtures, hardware, and flooring; and [surface] finishes … that accent interior features and provide color, texture, and patterning to walls, floors, and ceilings.”
Character-defining features found on the interiors of the barracks buildings include original doors and windows in their original configuration, and with original trim; and architectural trim throughout. Architectural features unique to Building #56 include the rounded beam surrounds seen in Figure 2 and coved plaster ceilings found in some rooms of this building. A feature seen in all of the barracks buildings’ longer wings is a distinctive “forest” of columns in a high-ceilinged space (Figure 3).
Character-defining features found on the interiors of the stables buildings include original doors and windows in their original configuration, and with original trim; the volume of space; and the rhythm and configuration of exposed heavy timber framing. Also, in stable building #83 (but not apparent in Figure 5) is the volume of space created at the central portion of the building reaching up to continuous rows of clerestory windows in the east-west roof monitor.
The rehabilitation project at Fort Des Moines is currently in process.[9] The two parts of the application for federal historic preservation tax credits have been completed and are being reviewed by the National Park Service and the Iowa State Historic Preservation Office. For the rehabilitation of the ten buildings at Fort Des Moines, the challenge for the architects will be to maintain, as much as possible, the noted character-defining architectural features while providing feasible, income-generating housing units – accomplished within the guidelines of the Secretary’s Standards for Rehabilitation.
Character-defining features found on the interiors of the stables buildings include original doors and windows in their original configuration, and with original trim; the volume of space; and the rhythm and configuration of exposed heavy timber framing. Also, in stable building #83 (but not apparent in Figure 5) is the volume of space created at the central portion of the building reaching up to continuous rows of clerestory windows in the east-west roof monitor.
The rehabilitation project at Fort Des Moines is currently in process.[9] The two parts of the application for federal historic preservation tax credits have been completed and are being reviewed by the National Park Service and the Iowa State Historic Preservation Office. For the rehabilitation of the ten buildings at Fort Des Moines, the challenge for the architects will be to maintain, as much as possible, the noted character-defining architectural features while providing feasible, income-generating housing units – accomplished within the guidelines of the Secretary’s Standards for Rehabilitation.

Fort Des Moines, barracks building 56, looking south.
Photo courtesy of HABS IOWA,77-DESMOO,24-F -9

Fort Des Moines, barracks building 58, looking south.
Photo courtesy of HABS IOWA,77-DESMO,24-G - 7.

Fort Des Moines, stables buildings 83 (left) and 81 (right), looking southwest.
Photo courtesy of HABS IOWA, 77-DESMO,24- 19.

Fort Des Moines, interior stables building, 86, looking north.
Photo courtesy of HABS IOWA,77-DESMO,24-U-5
Originally published in "Exceptional Places" Vol. 10, 2015, a newsletter of the Division of Cultural Resources, Midwest Region. Written by Mark Chavez.
Notes:
[1.] “Rehabilitation” is defined as “the process of returning a property to a state of utility, through repair or alteration, which makes possible an efficient contemporary use while preserving those portions and features of the property which are significant to its historic, architectural, and cultural values.” National Park Service, “The Secretary of the Interior’s Standards for the Treatment of Historic Properties,” http://www.nps.gov/tps/standards.htm, “Rehabilitation as a Treatment,” page 1, accessed July 7, 2015.
[2.] A State or local historic district may also qualify as a registered historic district if the district and the enabling statute are certified by the Secretary of the Interior. National Park Service, Historic Preservation Tax Incentives, http://www.nps.gov/tps/tax-incentives/taxdocs/about-tax-incentives-2012.pdf, p. 5, accessed July 7, 2015.
[3.] “Restoration” has a very specific meaning, and is defined as “the act or process of accurately depicting the form, features, and character of a property as it appeared at a particular period of time by means of the removal of features from other periods in its history and reconstruction of missing features from the restoration period.” National Park Service, The Secretary of the Interior’s Standards for Restoration, http://www.nps.gov/tps/standards/four-treatments/treatment-restoration.htm, title page, accessed July 7, 2015.
[4.] Ibid, title page, accessed July 7, 2015.
[5.] National Park Service, The Secretary of the Interior’s Standards for Rehabilitation, Introduction to the Standards, title page, accessed July 7, 2015.
[6.] National Park Service, Preservation Brief #17, Architectural Character - Identifying the Visual Aspects of Historic Buildings as an Aid to Preserving their Character, http://www.nps.gov/tps/how-to-preserve/briefs/17-architectural-character.htm, p 1, accessed July 7, 2015.
[7.] “Fort Des Moines Provisional Army Officer Training School,” https://en.wikipedia.org/wiki/Fort_Des_Moines_Provisional_Army_Officer_Training_School, accessed July 7, 2015.
[8.] Marcia M. Greenlee (updated by Nancy Witherell), “Fort Des Moines Provisional Army Officer Training School,” National Register of Historic Places Nomination, (Washington, DC: U.S. Department of the Interior, National Park Service, 1973, 1984), 2.
[9.] As of July 2015.
Notes:
[1.] “Rehabilitation” is defined as “the process of returning a property to a state of utility, through repair or alteration, which makes possible an efficient contemporary use while preserving those portions and features of the property which are significant to its historic, architectural, and cultural values.” National Park Service, “The Secretary of the Interior’s Standards for the Treatment of Historic Properties,” http://www.nps.gov/tps/standards.htm, “Rehabilitation as a Treatment,” page 1, accessed July 7, 2015.
[2.] A State or local historic district may also qualify as a registered historic district if the district and the enabling statute are certified by the Secretary of the Interior. National Park Service, Historic Preservation Tax Incentives, http://www.nps.gov/tps/tax-incentives/taxdocs/about-tax-incentives-2012.pdf, p. 5, accessed July 7, 2015.
[3.] “Restoration” has a very specific meaning, and is defined as “the act or process of accurately depicting the form, features, and character of a property as it appeared at a particular period of time by means of the removal of features from other periods in its history and reconstruction of missing features from the restoration period.” National Park Service, The Secretary of the Interior’s Standards for Restoration, http://www.nps.gov/tps/standards/four-treatments/treatment-restoration.htm, title page, accessed July 7, 2015.
[4.] Ibid, title page, accessed July 7, 2015.
[5.] National Park Service, The Secretary of the Interior’s Standards for Rehabilitation, Introduction to the Standards, title page, accessed July 7, 2015.
[6.] National Park Service, Preservation Brief #17, Architectural Character - Identifying the Visual Aspects of Historic Buildings as an Aid to Preserving their Character, http://www.nps.gov/tps/how-to-preserve/briefs/17-architectural-character.htm, p 1, accessed July 7, 2015.
[7.] “Fort Des Moines Provisional Army Officer Training School,” https://en.wikipedia.org/wiki/Fort_Des_Moines_Provisional_Army_Officer_Training_School, accessed July 7, 2015.
[8.] Marcia M. Greenlee (updated by Nancy Witherell), “Fort Des Moines Provisional Army Officer Training School,” National Register of Historic Places Nomination, (Washington, DC: U.S. Department of the Interior, National Park Service, 1973, 1984), 2.
[9.] As of July 2015.
