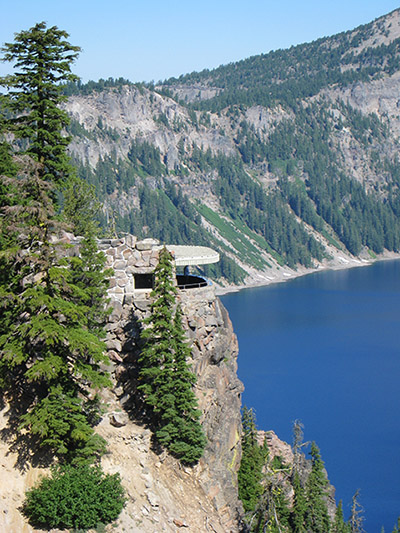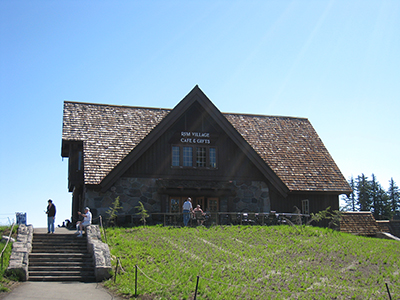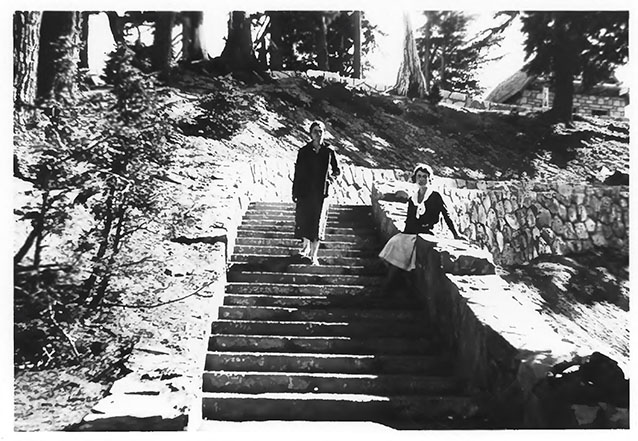Rim Village is located on the southwestern edge the Crater Lake caldera at an elevation of 7100 feet above sea level. The landscape is a mixture of highly designed developed areas and natural areas, including large indigenous hemlock trees and the fragile landform of the caldera.

NPS
Rim Village reflects National Park Service planning efforts at Crater Lake during the 1920s and 1930s, embodying the broad range of goals associated with early master planning efforts. Conceived as a model “village” development, Rim Village was designed to concentrate visitor services in one place.
The development of other landscape elements, meant to further enhance the visitor experience, resulted in the creation of the promenade, observation bays, and the Sinnott Memorial. These walkways and viewing platforms, in concert with visitor services, provided people with a convenient setting from which to appreciate the area's unique beauty and geology.
Rim Village represents the complementary styles of rustic architecture and naturalistic landscape architecture, distinctive methods of construction used during this period of park development around the National Park System. These methods of design were implemented during the period of significance when many of Rim Village’s landscape features were designed and constructed.
Rim Village’s buildings, vegetation, roads, trails, and small-scale features incorporated 18th-century picturesque and 19th-century naturalistic theories of design, using the park’s indigenous stone, lumber, and native plants as basic materials. These theories and ideas were applied, refined, and advocated for by such NPS park planners as Thomas C. Vint and others on the NPS staff at the Western Field Office in San Francisco, the location of the planning and design work for Rim Village. Consequently, rustic features at Rim Village represented the trend during the period to blend built structures with their surrounding environment, appearing hand-crafted or as if they were created without the use of technology that was available at the time—preserving the surrounding beauty of the landscape.

NPS
The period of landscape significance is 1927 through 1941, encompassing the years when Rim Village was designed and constructed under the direction of Thomas C. Vint of the NPS San Francisco field office. Rim Village is significant on a national level for its association with the events of the American Park Movement and early NPS master planning and for its distinctive method of construction, associated with the National Park Service rustic and naturalistic landscape architectural theories of design.
The Rim Village Historic District contains features that comprise a designed historic landscape in terms of form and function.
When Vint turned his attention to Crater Lake in 1927 to begin a full-scale planning program for the park, the “village” espoused earlier by planners as a means of accommodating park visitors was already in place on the south shore of Crater Lake. As development increased at Rim Village after World War I, visitors found amenities that included a lodge, tent houses, campground, photographic studio, comfort stations, and a community house.
Despite this development, the overall appearance and condition of Rim Village might have looked almost disorderly. Park visitors drove their cars in a random fashion all over the area and up to the edge of the steep caldera wall. Trees were used as bumpers for automobiles; vegetation was practically non-existent from trampling by visitors and/or their cars; and the nature of the site’s soil, combined with the prevailing winds, often created an unbearably dusty and dirty environment.

NPS (Crater Lake National Park Interpretation Division). In National Register of Historic Places Registration Form, Rim Village Historic District
Significant circulation features in the designed historic district are the roads, parking areas, walkways, and pedestrian trails that begin in the district. The promenade, extending 3,450 linear feet along the edge of the caldera, is the primary pedestrian circulation system for Rim Village.
The vegetation features include planting concepts, which describe the philosophy behind all plantings in the district, and plant materials, which are the physical expressions of that philosophy.
Small scale features include free standing boulders, stone benches, and masonry details such as steps and curbing. These elements are historically important to the rustic character of the designed landscape.
Quick Facts
- Cultural Landscape Type: Designed
- National Register Significance Level: National
- National Register Significance Criteria: A,C
- Period of Significance: 1927-1941
Landscape Links
Last updated: November 19, 2020
