Last updated: July 7, 2021
Article
Timber-Framed Steeples - Reproducing Burned or Destroyed Steeples
HISTORIC AMERICAN TIMBER-FRAMED STEEPLES
IV. Reproducing Burned or Destroyed Steeples
From Timber Framing 87 March 2008
This article is fourth in a series to discuss the form, function, and joinery of selected historic American timber-framed steeples. The series was developed from original research under a grant from the National Park Service and the National Center for Preservation Technology and Training. Its contents are solely the responsibility of the authors and do not represent the official position of the NPS or the NCPTT.
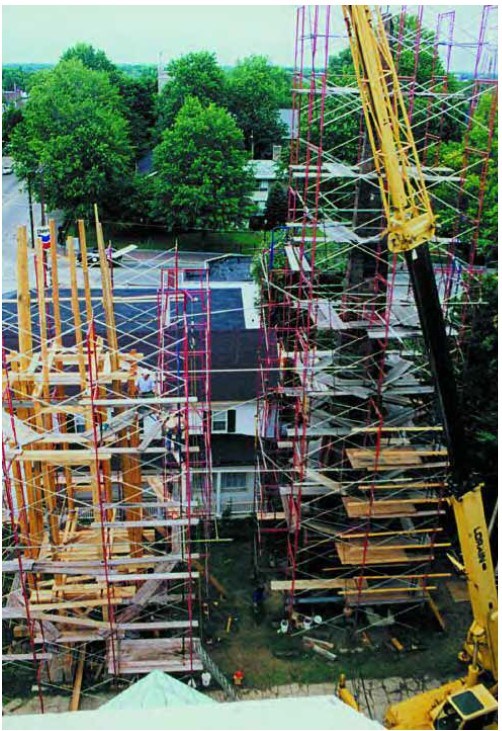
On February 29, 1852, the church was destroyed by a hurricane which struck the spire, threw it directly upon the ridge-pole, crushed down the whole of the roof, burst out the side and end walls, and in one movement demolished the entire building. ––H. Saddington, A
Backward Glance: History of the Syracuse, N.Y., Unitarian Church, 1938
Church steeples can fail slowly or dramatically, as in the epigraph above, in different ways and from different causes: structural inadequacy, decay, fire, lightning and wind.
Structural inadequacy. Steeples can be structurally inadequate to bear their own dead load. This problem usually shows up low in the steeple where sleepers or other bearing timbers deflect excessively from the accumulated load. In the 1869 steeple of the First Congregational Church of Brattleboro, Vermont (1853), the tower girts bearing the sleepers that carry the accumulated load (in descending order) of the spire, lantern, belfry and clock stages are too slight for their span and have broken without the presence of rot. More often the problem is located at a non-steeple element. Typically, the first interior roof truss clear-spanning a choir loft or nave below is unequal to the dead and live loads imposed upon it by the rear of the steeple framing. The result is the backward lean of the steeple, sometimes alarming, and the locally depressed roof ridge seen on hundreds of wooden churches in the eastern US and Canada.
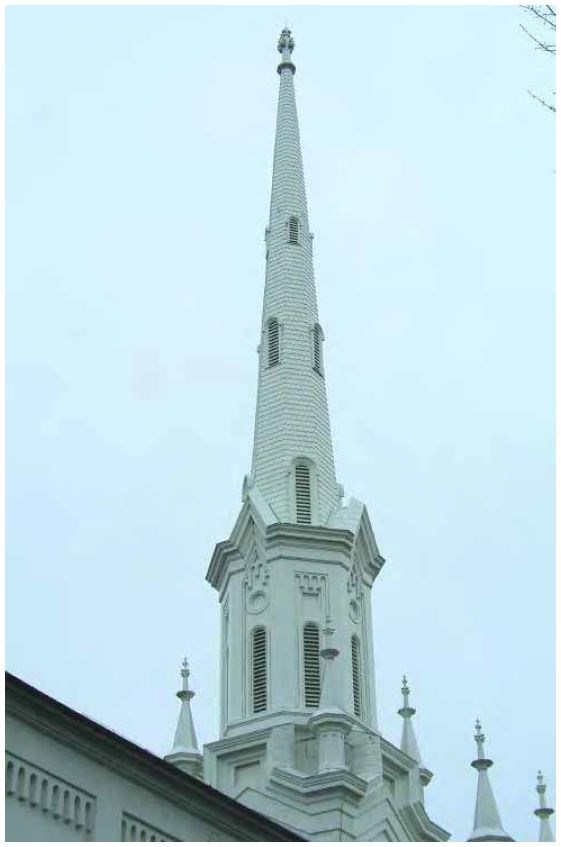
Decay. Water infiltration can rot steeple framing. Again, this often occurs low in the steeple or at other points where the slope of a stage changes or one stage transitions into another, occasioning flattish skirting roofs, flashings and snow retention, as well as applied ornament such as urns or volutes that pierce the coverings, not to mention the roosting of pigeons with their corrosive drop-pings and scratchings. Water itself is not the entire problem, but a high moisture content invites wood-destroying organisms and insects to begin their work.
Tall slender spires atop a steeple can usually shed water well and are often successfully covered in only flat boarding. If the spire itself has a water problem, it might be at the flared base for the same reasons cited above, though it’s more likely to be at the entry of the weathervane, where leakage, condensation and the extreme difficulty of examination or maintenance allow rot to develop. Water entering midway up a steeple runs down the posts, enters brace mortises on the way and pools at the bottom in mortises for the tower posts in the bearing sleepers laid across the lower chords of the roof trusses.
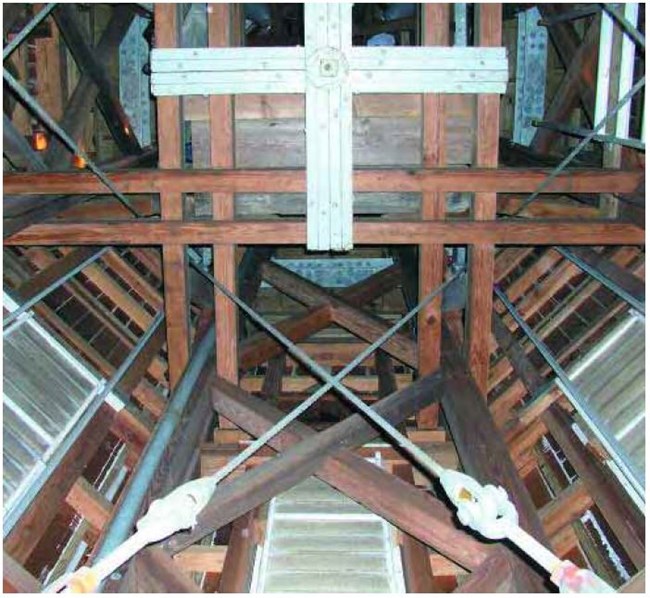
At the Salem, New Jersey, Presbyterian Church (1854), the middle stages rotted, requiring complete reframing, while the healthy spire required only recladding (Figs. 1-3). At Christ Church, Philadelphia, built 1753, the wood sills laid upon the lower brick portion of the tower, as well as the feet of some of the great octagon lantern posts, rotted alarmingly by 1771, and the church’s builder and designer Robert Smith was called back to repair it. Given the immense size and good condition of the steeple above, it was left in place (somehow supported on jacks, probably in successive segments) while the rotted timber was removed and replaced by built-up plank. Smith scarfed on new bottoms to the belfry posts as needed and replaced with plank several of what he called hammer beams, cantilevered members designed to carry the upper posts within the perimeter of a lower square tower. The spire, the ultimate stage of this rescued steeple, escaped water and decay but was destroyed by fire and rebuilt in 1908 (Figs. 4–5).


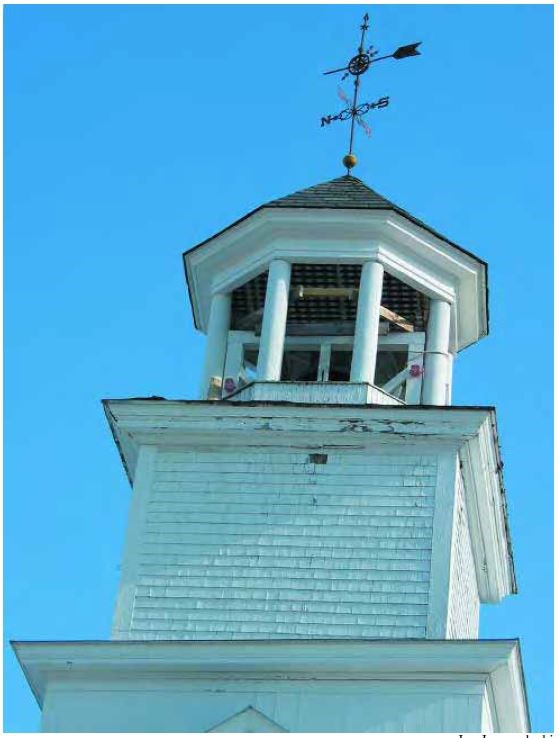
At the South Woodstock, Vermont, Community Church (1836), the combination of rotted sleepers and tower posts and a rotted and deflected first truss chord caused the modest steeple to tilt out of plumb 7 in. on one axis and 5 in. on the other (Fig. 6). The steeple was restored by dismantling its conveniently telescoped and lodged stages (see TF 85).
Fire, lightning, and wind damage. Lightning and wind are likely to affect the upper levels of a steeple most severely, tearing off a stage or blasting apart or burning a spire or belfry. Even fires within the body of a church tend to follow a chimney effect into the upper portions of a steeple, collapsing it while charring members below.
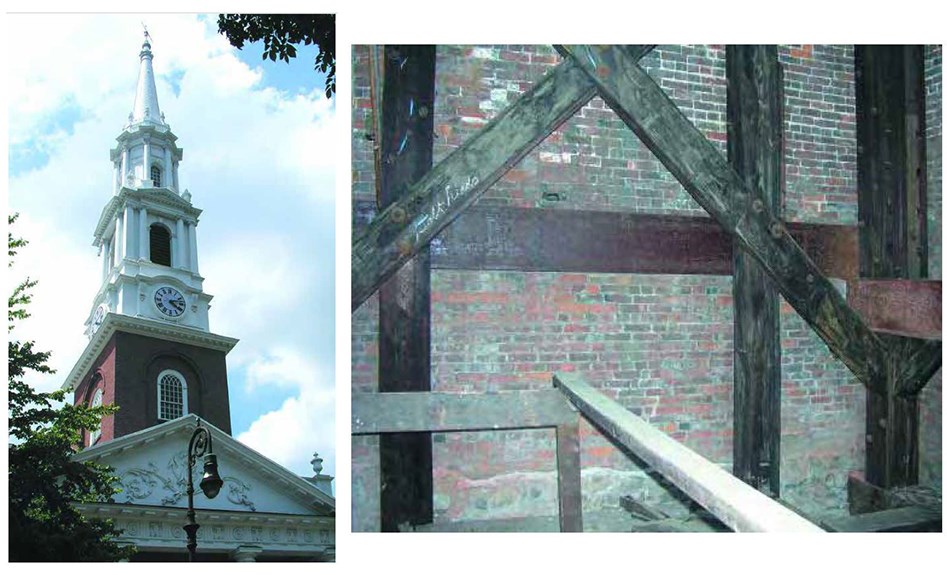
Church steeples were designed to be the tallest objects in their towns and thus the most exposed to wind and lightning damage. Perhaps a quarter of the hundreds of steeples I’ve examined have had their upper portions, usually the lantern, cupola, or spire above the belfry, replaced because of wind damage or fire. The reasons for this particular vulnerability may seem obvious––it happens to tall trees in the forest as well as towering figures in history––but there are other reasons peculiar to 17th- through 19th-century stylistic trends in steeple design.
The deep telescoping discussed in previous articles in this series, while offering no lightning protection, is a method of avoiding the tearing off of successive stages by high wind. Telescoping is very different from platform framing. At Ithiel Town’s great Center Church (1811) on New Haven Green in Connecticut, for example, the framing of one stage may penetrate as much as 38 ft. into the stage below (Figs. 7–8).
To remove any stage from the one below it, winds have to actually break eight posts and tear apart their surrounding casings, cornice, and ornamental work. A key factor in the resistance of these telescoping posts to breakage is that they usually don’t contain any weakening joinery where they emerge from a lower stage. Thus, they are at full section where a skirting roof might appear to mimic an end condition.
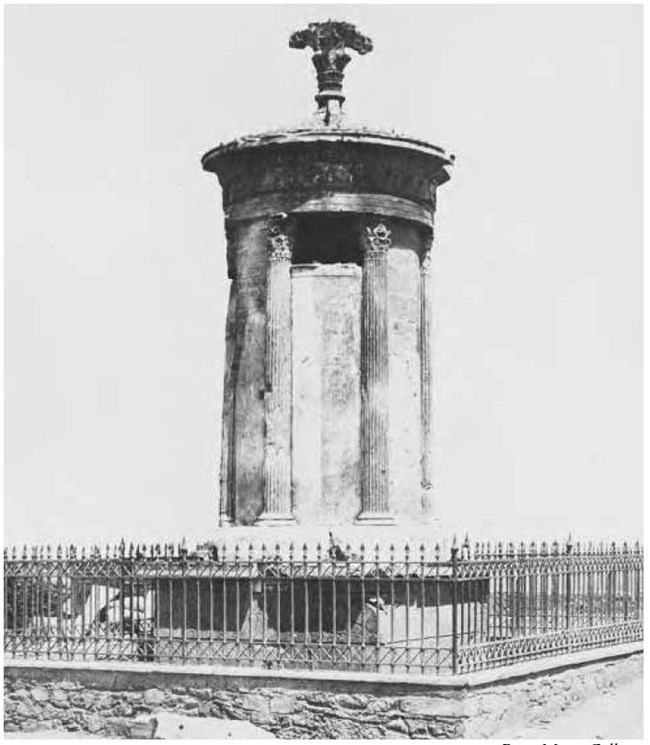
The open bell deck, a stylistic choice of form that threatens many spires, often provides no concealed space for stages above to drop long posts into stages below. The insertion of an open colonnade of four, six or eight slender posts, sometimes surrounding a bell, is a post-Gothic feature based on certain classical structures such as the Choragic Monument of Lysicrates (Fig. 9). Wren and other English architects and framers seem to have avoided the feature in their numerous and influential steeple designs, partly because of its unsuitability to execution high up in stone, and also perhaps to a dislike for the lightness and insubstantiality it suggests. (Alternatively, it’s possible that English wooden versions simply have not survived.)
In New England, where tall steeples were generally of wood, an open colonnade with substantial height and weight perched above it appeared by 1712 on Boston’s Christ Church and by 1723 on Boston’s “Old Brick.” Charles Bulfinch, designing churches in the same year of 1790 for both Pittsfield and Taunton, Massachusetts, laid the basis for widespread popularity of this form (Fig. 10), the model being disseminated almost immediately in Asher Benjamin’s books such as The Country Builder’s Assistant (1797).
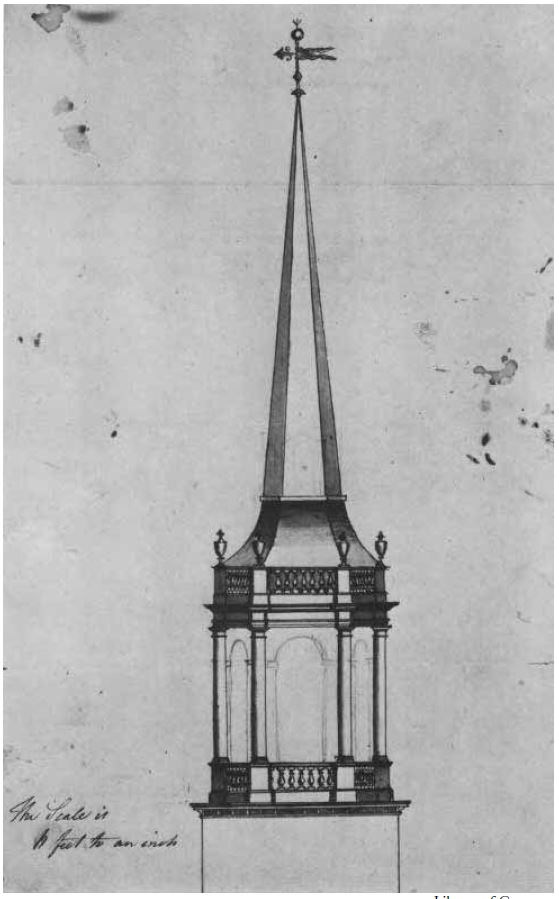
The desire to display a bell on an open platform and to transmit its sound better, and to pierce the body of a steeple with daylight, produced an inherent weakness in the structure. Sometimes the weakness was simply accepted as the price of beauty or mitigated by attaching the stages above the opening to a very heavy crab or belfry plate (heavier than needed to support the dead load above). Often, iron straps made a tension connection between spire rafters and plate at this point.
Another mitigating technique was the construction of thickened corners for open or partly open belfries. At the large and tall Middlebury, Vermont, Congregational Church (see TF 83), Lavius Fillmore designed an additional square tower, two lantern stages and a spire with vane atop the belfry, amounting to almost 70 vertical ft. of superimposed framing. He anticipated this load by thickening the belfry corner casings and trim so that they could conceal not only the framing surrounding the bell but also the tele-scoping posts (four pairs of 12x12x28-ft. timbers) that framed the tower above the belfry.
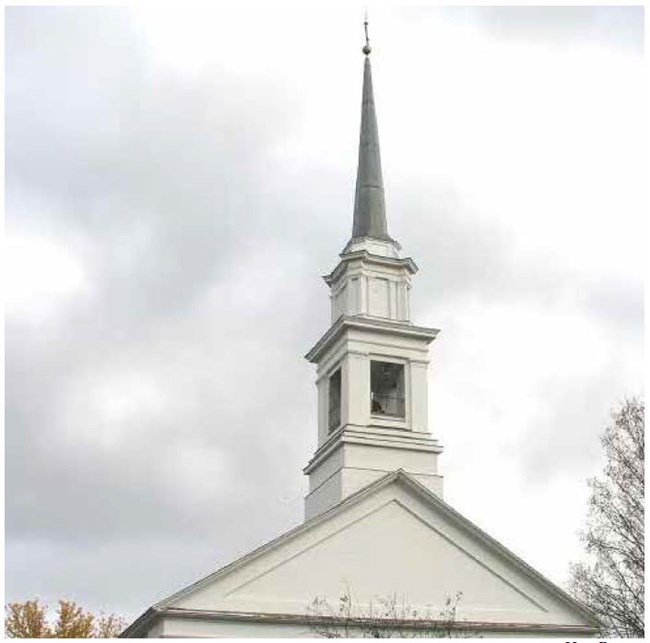
In 1832 at nearby Castleton, Thomas Dake chose the same design to allow telescoping framing of the upper stages to surround the bell invisibly and begin below it. Dake’s 9x9x39-ft. white pine posts concealed 28 ft. of their length and emerged for 11 ft. within an irregular octagon above the belfry (Fig. 11).
As much as wind, however, lightning is responsible for frequent destruction, striking the tall object usually crowned with a metal weathervane or ornament, or even striking the bell (as it did in June 2007 at Williston, Vermont, destroying the cupola of “Old Brick” church). Lightning-induced fire, taking advantage of the chimney effect within the steeple, is likewise a cause of frequent destruction.
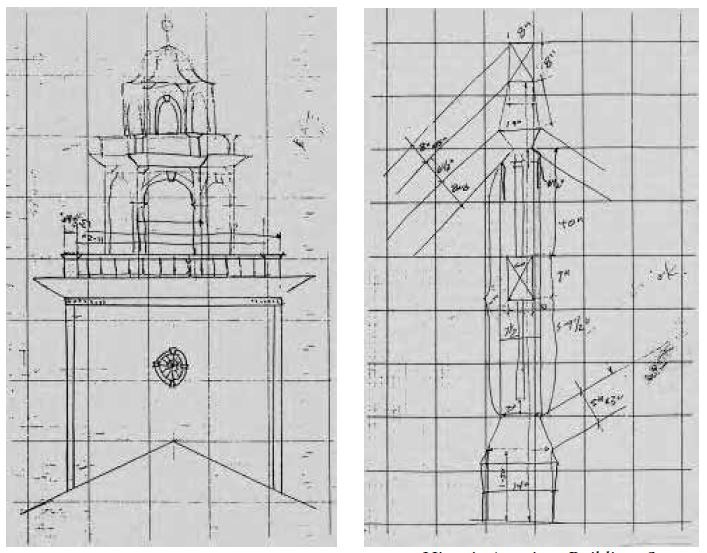
The historically accurate restoration of such damaged or destroyed structures, including the historic engineering of the steeple––the timber frame, its joinery, wood species and historic metal connectors––is equally as important as recreating its visible form and external detailing. After a disaster, where to start? If lightning, wind or fire destroys or seriously damages a steeple, how do you know how to reconstruct it with historic accuracy?
First, keep the burned remains. The artifact itself remains your primary source of information. Timber is rarely consumed entirely by a fire and, in spite of the mess, much can be learned by examining the charred timbers: wood species, actual length of members and type of joinery are all typically readable from the burned remains. True molding profiles for the exterior are also usually recoverable.
Second, photographs of the exterior taken before the event can provide a picture of the desired appearance and a general form for the framing you intend to reproduce. It’s rare for photographs to reveal any framing details, but occasionally photos taken during previous repair campaigns show the steeple unsheathed and are of use. If the building has ever been photographed professionally using a large-format camera (perhaps for publication in a book), prints may be available at large size or enlargeable to provide valuable detail on ornament, coverings, and sizing. For example, large versions of the photos in H. W. Congdon’s Old Vermont Houses (1945), archived at the Fleming Museum at the University of Vermont, allowed me to accurately specify a reproduction weathervane for the 1833 Castleton, Vermont, Federated Church, particularly since I had the salvaged directional arrow to scale the other elements against.
Third, documentary evidence may exist in the form of Historic American Buildings Surveys done by the National Park Service and available online (memory.loc.gov/ammem/collections/habs_haer). These are invaluable documents, but the drawings vary in accuracy and should be compared with other sources of information. Steeple heights, for instance, are established by transit and may not be accurate to within more than a couple of feet. The architects completing the surveys are usually strong on proportions and historic architectural detail, less so on timber frame structure, particularly when so hard of access and so interpenetrated as steeple framing. Nevertheless, at the Weathersfield, Vermont, Meetinghouse, in addition to sketching the exterior of the steeple, a HABS delineator had penetrated the attic space and produced a very useful measured sketch of a kingpost and its entering members (Figs. 12–13).
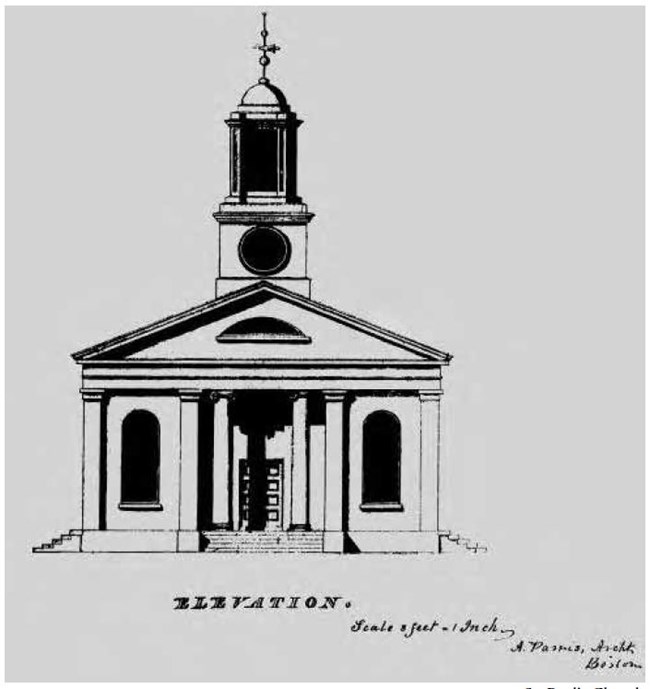
Occasionally, if rarely, construction drawings, lumber lists or contracts exist for a destroyed structure. You can look for these in church records, local historical societies, or manuscript collections at universities. St. Paul’s Episcopal Church, Windsor, Vermont (1822), still possesses the original elevations of the church façade and tower, drawn by its architect Alexander Parris (Fig. 14).
The University of Vermont has extensive archives of original drawings and lumber lists for existing and departed buildings in northern Vermont for the period 1790–1830. A number of important and still-standing early houses, church and public building frames could be reconstructed according to these lumber lists, sup-posing a knowledgeable eye to examine the lists.
It’s not uncommon for church building contracts from the 18th and the first half of the 19th centuries to specify that the steeple or another part of the structure be constructed like another nearby church, which perhaps you can still look at. In their 1836 indenture between the church and the builders, the Woodstock, Vermont, Methodist Episcopal Church repeatedly asked for work to be accomplished “as in the Universalist Chapel.” The agreement also specifies “kingposts and principal rafters to be well covered, the roof to be boarded with hemlock boards and shingled with good spruce first quality shingles and to be laid four and one half inches to the weather, the shingles to be fifteen inches,” and continues to many other particulars.
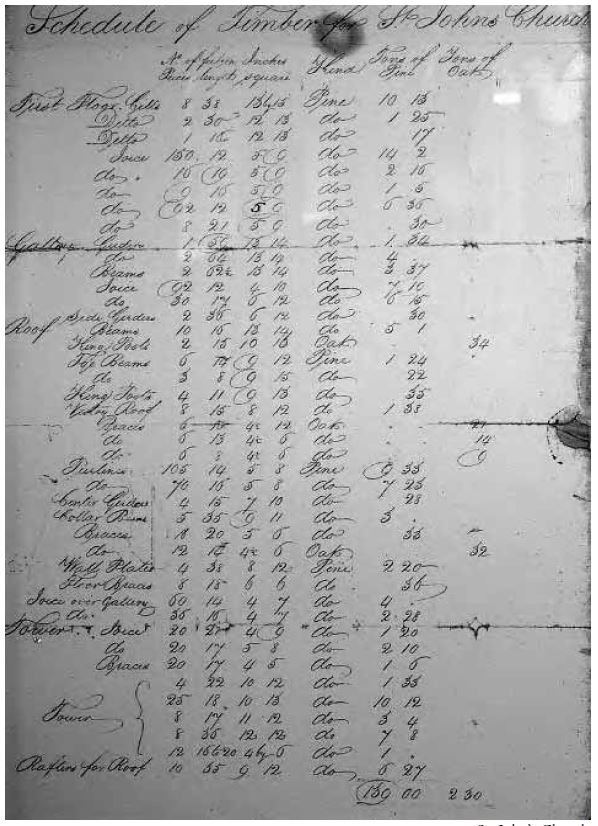
The original artifact, however, remains primary. At St. John’s Church in Portsmouth, New Hampshire, the 1807 lumber list drawn up by the architect Matthew Marsh is framed and hung in the vestibule. It might construct a very similar truss and tower, albeit the cross-sections of the timbers are somewhat different from what the framer eventually used, and none of the original iron-work, such as stirrup-straps at the kingpost-to-chord junctions, was specified in this list. But if St. John’s were badly damaged or destroyed, a copy of the lumber list would provide you with the form, even if some of the sizing would be off (Fig. 15).
Fourth, similar examples built locally at the same time period, or possibly by the same hand, should be visited. They will not give you the frame of the destroyed steeple but they may give you a con-text and an illustrated vocabulary to help make sense of the burned timbers or the ruinous remains in the attic that you are studying. For example, when asked to rebuild the burned Weathersfield, Vermont, Meetinghouse (1826), I examined the steeple framing of several other 1805–1830 Federal-style churches with similar steeples, all within 40 miles.
While no one steeple frame seemed to provide all the answers, I was able to examine strategies for concealing bracing in the lower parts of an octagon, the typical specialized horizontal frames called crabs, techniques of telescoping and lodged framing and the cambering of bell girts and where they delivered their load. Some of these discoveries were answers to questions I didn’t know to ask and allowed me to derive much more information when I returned to Weathersfield’s burned remains. Examining wood species in other similar structures allows you to come up with patterns of species choice typical of the time period in your region.
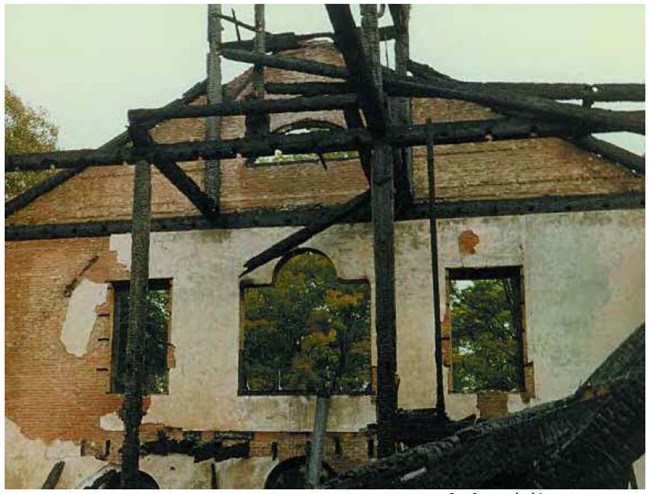
Builder’s guides from the period may provide examples of fashionable steeple exterior elevations but rarely contain any steeple framing. Truss forms and their joinery and scarf joints are commonly illustrated in 18th- and 19th-century guides, but the first English discussion of steeple framing and the mysteries of their erection I have found is in William Bell’s Carpentry Made Easy (1857). Drawings of steeple framing show up earlier, as in William Pain’s Carpenter’s Pocket Directory (1797), plate XIX, “framing spires for country churches,” or in John Clayton’s 1848 elevations of the structure of Wren’s parochial churches, but there is no discussion of how to get them up there.
J. Frederick Kelly, author of the outstanding and valuable Early Connecticut Meetinghouses (1948), which provides measured drawings of the roof trusses of more than 80 churches, religiously stayed out of the steeples. Kelly wrote in the foreword:
The most difficult aspect of this part of the work has been the measurement of the roof frames, access to which has been far from easy. . . . In many cases the roof space is in total dark-ness . . . always laden with the dust and cobwebs of centuries, it is often the habitation of bats and wasps. With few exceptions there has been no footing upon which to walk or stand other than the trusses or framing timbers themselves. To climb over and through such a framework and at the same time handle a flashlight, a notebook, a pencil and a six-foot rule, with the peril ever imminent of a serious and possibly fatal fall . . . has been an arduous undertaking. Because of cramped working conditions where truss feet meet the main plates, great difficulty was encountered in obtaining the framing measurements there. The hazard of such work must be actually experienced to be fully understood.
The same can be said of the interior of steeples, only more so.
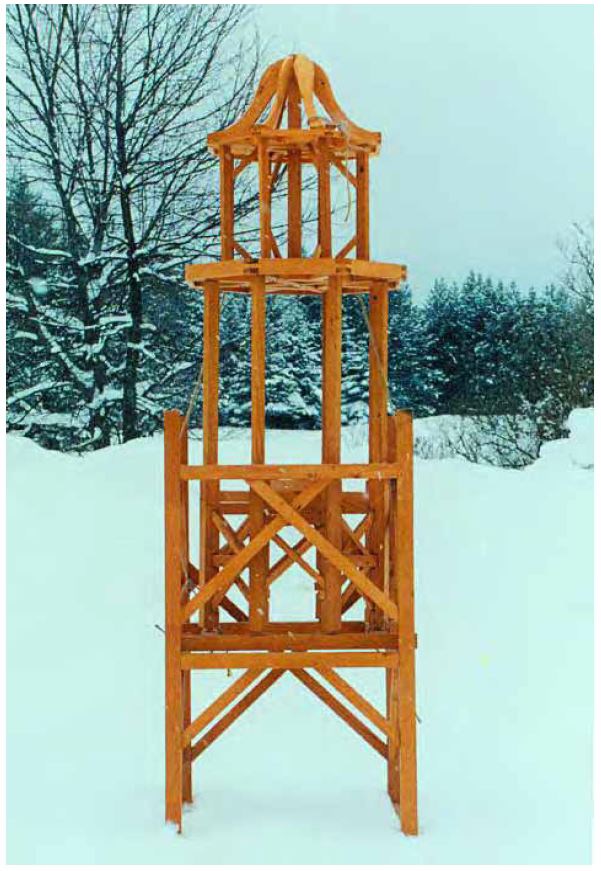
THE WEATHERSFIELD MEETINGHOUSE.
In 1985 a fire destroyed all the timber portions of the 1826 Weathersfield, Vermont, Meetinghouse, leaving the brick walls standing (Fig. 16). The church’s insurance company was quick to offer a check for the insured value, but the policy also promised to replace the building in kind. A determined church committee waved away the first offer and decided to discover what “in kind” actually was, from the timber frame down to the Windsor chairs, and felt it needed a year to do so. The burned remains of the church were not disposed of but instead strewn in a long line within the grassy park around the meetinghouse.
The brick walls were shored up and a group of artisans, architects and church members set about examining the remains, old photographs, the HABS survey and nearby churches similar in date and style, all in an attempt to come up with a confident restoration plan. The church committee decided to retain the interior of the church in its mid-19th-century form of two floor levels (originally it had one room with galleries), and it rejected possible floor-system reproduction opportunities, such as the installation of 10x10x50-ft. yellow birch and beech carrying beams, as too difficult. At the same time the committee decided to reproduce exactly the roof frame (six double-rafter kingpost trusses spanning 50 ft. in the clear, with central longitudinal bracing) and the nearly 100 ft. of steeple timber frame with its exterior finish.
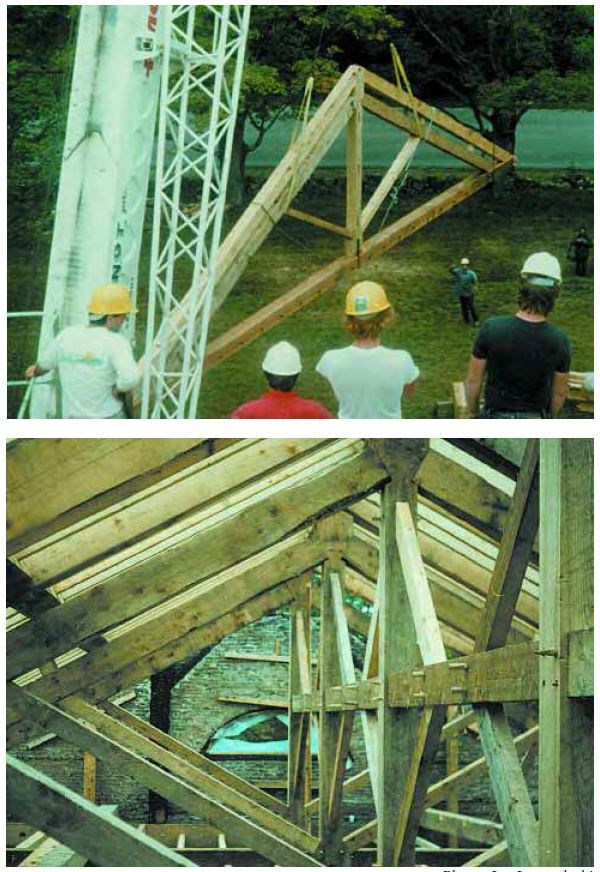
Framing the trusses. The HABS field notebook sketch of a king-post (Fig. 13), reconciled with surviving charred timbers including the timber plate and some bottom chord ends still in place atop the brick walls, gave dimensions and the truss form. There was plenty of evidence among the charred timbers to indicate the joinery, and the original stirrup-straps and forelock bolts that joined kingpost to chord were reusable.
Samples of several salvaged members went to the Forest Products Laboratory in Madison, Wisconsin, for determination of wood species. The 9x14x16-ft. kingposts and the cambered bell girts were found to be white ash, the longer truss members, and steeple posts, commonly 10x10s 25–50 ft. long, Eastern spruce. Smaller members such as braces and ceiling joists were mixed spruce, beech, yellow birch, and maple. The next step was to build 1:12 scale models of truss and steeple as aids to framing and, more important, guides to order of assembly and erection. The models, built with correct joinery, would help me explain to the architects, owners and other interested parties how the steeple was designed to be erected in discrete, lodged, telescoping stages, and how we would accomplish this task (Fig. 17).
Acquiring timber from various helpful landowners, loggers and sawmills included considerable walking of forestland to find the large and long enough spruce and ash timber. We ordered Douglas fir for the six 10x10x50-ft. tie beams, which at the time I did not believe I could find in Eastern spruce. Today I believe that I could have found them.
The trusses were fully framed on the ground and cambered according to directions found in Peter Nicholson’s The Carpenter’s New Guide (1837). To produce camber, Nicholson advocates that principal rafters be lengthened and “forced in framing,” rather than shortening the kingpost. Lengthening the rafters forces the king-post upward, dragging the middle of the bottom chord with it. The longer rafters also compensate for shrinkage and compression that normally occur across the flared kingpost head, allowing the truss to sag. Despite Nicholson’s advice, builders often added camber to trusses by shortening kingposts or using tie beams naturally curved or hewn to a camber.
The assembled trusses were then flown into position atop the plates and their closed mortises engaged, laboriously, with the 32 tenons awaiting each side of each truss. These tenons belonged to longitudinal girts and bracing entering the kingposts, purlins entering the upper rafters and many ceiling joists entering the tie beams (Figs. 18–19). At this point in my heavy-timber-framing career, I had not discovered that practical framers of the past had invented at least four methods of insertion (TF 76:23) to avoid having to engage all the ceiling joists simultaneously.
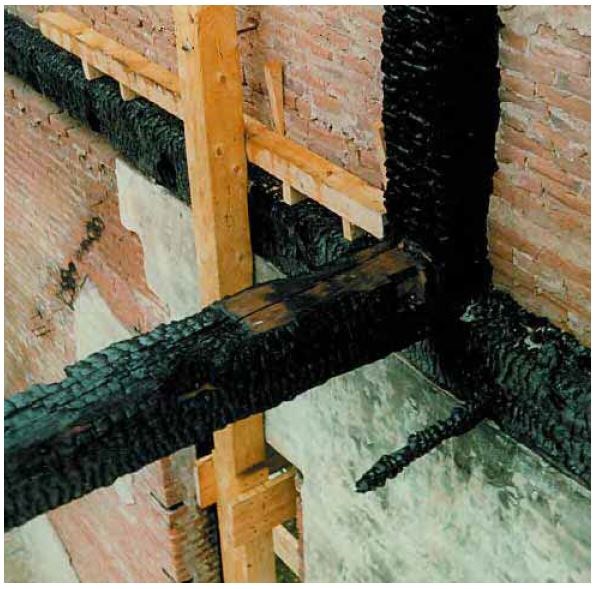
Framing the steeple. The original Weathersfield steeple was lodged at the bottom upon two 12x12x28-ft. spruce sleepers, one fortunately still in position after the fire. The sleepers began at the inset plate on the interior of the front brick wall and ran back to span two kingpost roof trusses (Fig. 20). Two 10x10 vestibule posts rose from the ground to the underside of the first interior truss to help carry the rear steeple load. The plate, sleepers and vestibule posts were all replaced in dimension, species, and joinery.
We framed the three stages of the steeple independently on the ground. By using this method, we never needed to scaffold the steeple to its full height of 70 ft. Rather, scaffolding never more than 24 ft. tall was simply moved about in the yard.
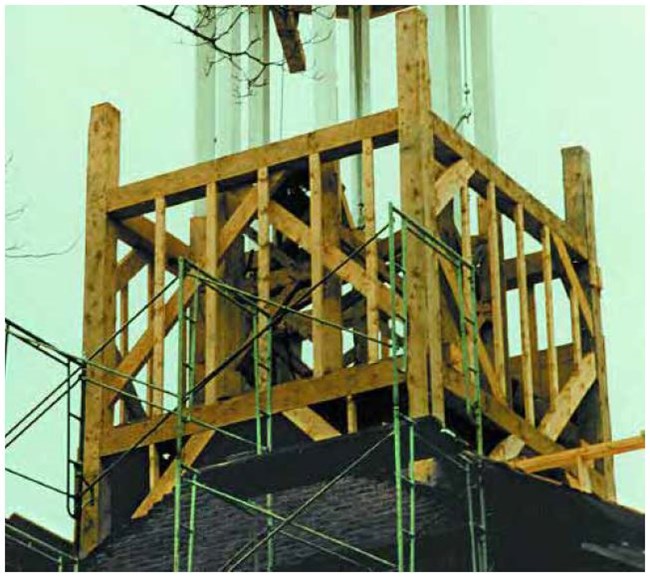
The first stage, the square tower, 14 ft. on a side and 25 ft. tall, had abundant crossing bracing and a square of short sleepers lodged halfway up to accept the bottoms of the eight telescoping belfry posts. The sleepers lodged on girts tenoned into the 10x10 tower posts, and the two girts that carried the four extended ends of the 12-ft. belfry crib were reinforced by mortised 4x6 studs that dropped to the long sleepers below. The tower frame made itself further useful and expressive by providing rigid centers for the cased newel posts in the bell deck balustrade (Fig. 21).
The octagonal belfry frame would have been relatively easy to reconstruct correctly, since one entire belfry post had fallen to land in front of the church intact and very little charred. Our pattern was thus a 10x10x28-ft. spruce timber, square for the first 10 ft. and five sided for the upper 18 ft. to provide correct octagon facets. Ironically, we made changes in reproducing these posts. While we copied their size and shape exactly, we added eight new sets of mortises for girts and crossing braces between them where their lower portions would be concealed within the tower. We made this modification in response to church members’ accounts of instability and vibration in the original unbraced posts under high wind or other loads. The parishioners had even ceased ringing the bell in recent years because of vibration in the posts. Throughout the 20th century (and perhaps earlier), plank had been spiked and bolted to the octagon posts in an attempt to stiffen them. We used instead a contemporaneous reinforcing system seen in similar Vermont churches such as the Strafford Meetinghouse (1799) and the Norwich Congregational Church (1817).
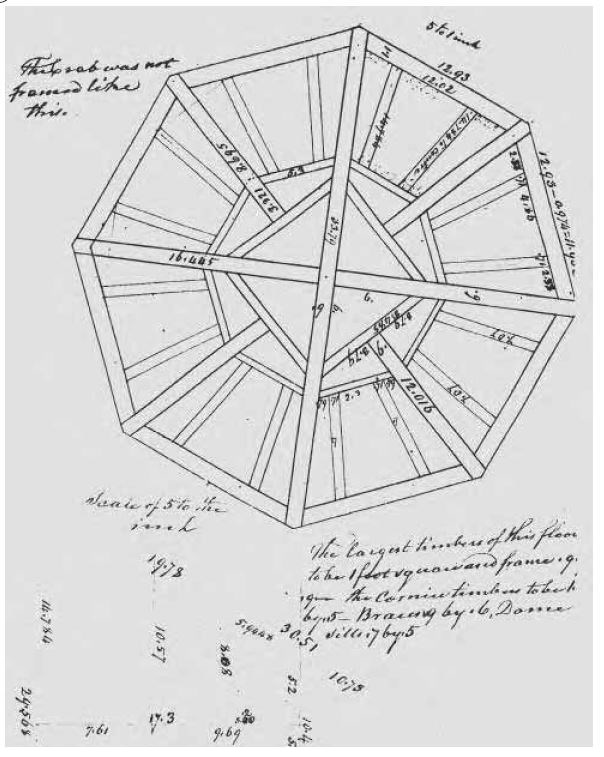
The design for the major crab, the eight-legged horizontal frame that supports the lantern, was suggested by some burned remains and a complete period design provided by examples from the John Johnson papers at the University of Vermont (Figs. 22 and 24).
The desired framing of the lantern, the top stage, was less obvious. We had the remains of a mast that anchored the weather-vane and rose the full height of the lantern and its cupola roof. How it could pass through a crab was unclear, so for the lantern crab that would carry its cupola roof we altered the typical design of the period by turning its main axis into partners, parallel timbers spaced apart, to accommodate the mast we knew to be original. The ogee rafters of the lantern’s cupola roof were cut from solid 2½x18 white pine plank, and careful adzing continued their curve onto the supporting crab legs (Fig. 23).

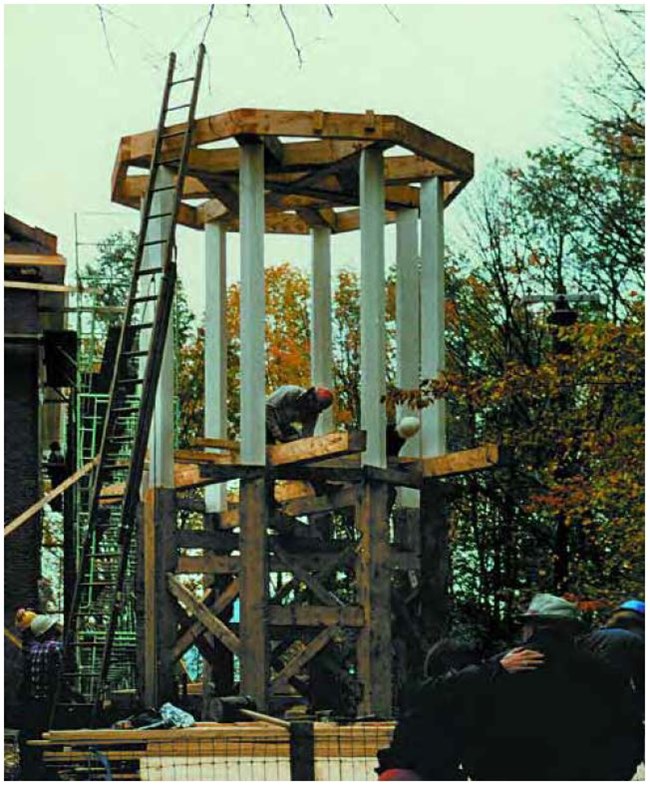
Erection. I believe that the Weathersfield steeple was designed with the possibility of framing and finishing the belfry and cupola within the vestibule and framed tower of the meetinghouse, and then bringing it up from within using the tower posts themselves as gin poles (TF 36:6). I couldn’t generate much enthusiasm for this method among the owners and architects and the other tradespeople, so we assembled the stages in the yard and allowed the roofers, finish carpenters and painters to do their work (Fig. 25). Once the lantern roof was sheathed, I inserted and wedged the weathervane shaft 18 in. deep into the top of the lantern mast.
A 75-ton hydraulic crane, our modern powered version of an external gin pole, first placed the framed tower onto the sleepers crossing the truss chords. Next the crane placed the cupola with its eight post-bottom tenons, eight descending brace tenons and the mast tenon, onto the crab atop the belfry, still on the ground. The belfry sleepers were then flown into place on the steeple tower at the mid-tower girts. The crane lifted the belfry-cupola combination above the tower plate level and then lowered it to the waiting sleeper mortises inside. The cambered bell girts were next; they would have run afoul the belfry octagon bracing had they been in place already. The bell itself was then flown in alongside the belfry, transferred to comealongs within the belfry and hung from the crab, allowing carpenters and roofers to complete the bell deck below them. The steeple assembly took two days. On one day the tower was inserted. On the next all the other stages and heavy girts and the bell were put in place. Flashing, skirting roofs and the remaining exterior woodwork then followed.
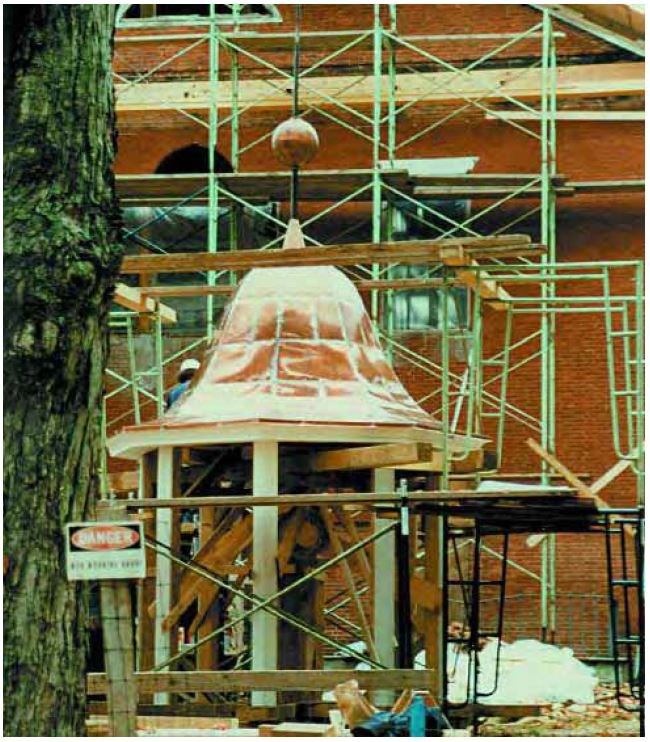
To look right or to be seen at all, everything high above must be larger than it appears from the ground, sometimes by a factor of 100 percent or more depending upon the height and scale of sur-rounding elements. Consequently, in historic steeple design, ornament and trim tended to be robust and projecting. When estimating repairs to a steeple, often done without full access to the exterior, assume that moldings, dormers, and ornament are much larger than they look. If you can, go up in a crane basket and actually measure them.
The higher the work on the steeple, the better (more expensive) should be the materials and methods. The reason is the difficulty of maintenance at heights. No one may examine the vane and its flashing, the spire covering and ornament or anything else above the bell for 50 or 100 years. Consequently, you should build to last. No caulking can last that long, so it shouldn’t be the main line of defense against water at any point. Rather, detail the metal and wood to shed water. Asphalt shingles or roll roofing, with their short lifespan, are bad choices for high work, particularly on the low pitches of the skirting roofs that surround the stages, or on the bell deck, where folded or soldered metal is preferable.
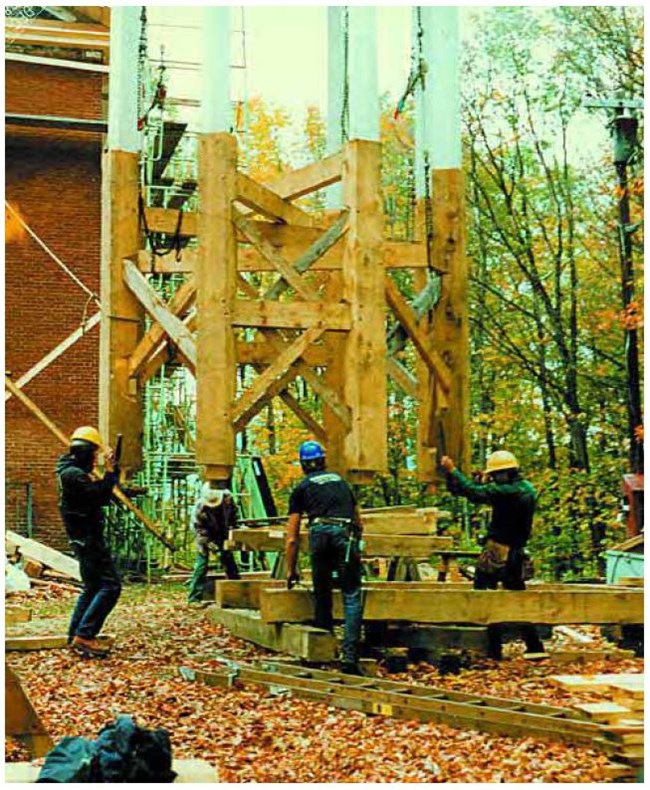
Pressure-treated wood inside is of no special virtue. Occasionally it might be advantageous outside where runoff or splashback tends to continually soak trim lumber. If water is getting in, it has already rotted sheathing or ornament and eventually will saturate the attic insulation (an occasional source of catastrophic ceiling collapse) and drip through a plaster or wood ceiling. There is no substitute for initial self-preserving design and construction, particularly when regular inspection and maintenance are normally deferred.
Don’t substitute synthetic materials for wood. The wood you replace may have lasted 100 to 200 years, and you should not assume that you will get the same performance from fiberglass, vinyl or aluminum, or composite wood products. Even freedom from painting lasts only a few years as synthetic material starts to discolor. Only at the greatest expense of custom fabrication can you get synthetics to mimic the shapes of historic molding and ornament, and the experienced eye can identify them as wrong, by the way they reflect light and weather, even miles away. ––JAN LEWANDOSKI
Jan Lewandoski operates Restoration and Traditional Building in Stannard, Vermont. This article is fourth in a series on historic American timber-framed steeples. Ken Rower, Jack Sobon and Ed Levin assisted in steeple research.
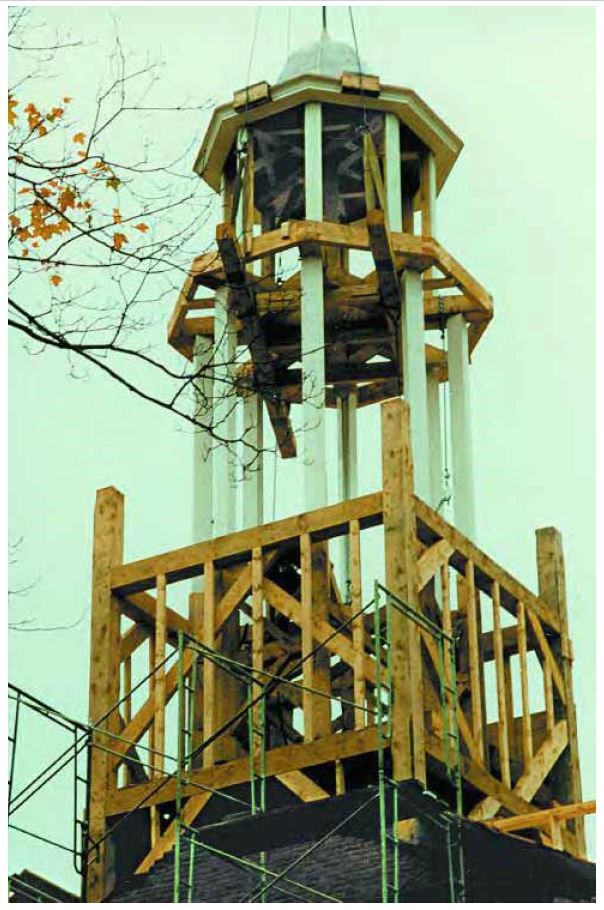
Bibliography
Bell, William. The Art and Science of Carpentry Made Easy, Phila., 1857.
Benjamin, Asher. The Country Builder’s Assistant, Greenfield, Mass., 1797.
Clayton, John. The Works of Christopher Wren, London, 1848-9.
Congdon, Herbert W.. Old Vermont Houses, 1945.
US Department of the Interior, National Park Service. Historic American Buildings Survey VT-57, after 1933.
Methodist-Episcopal Church of Woodstock, Vt., and Charles Eggleston of Plainfield, N.H. Indenture, 1836.
Kelly, J. Frederick. Early Connecticut Meetinghouses, New York, 1948. Nicholson, Peter. The Carpenter’s New Guide, Philadelphia, 1837. Pain, William, The Carpenter’s Pocket Directory, Philadelphia, 1797.
