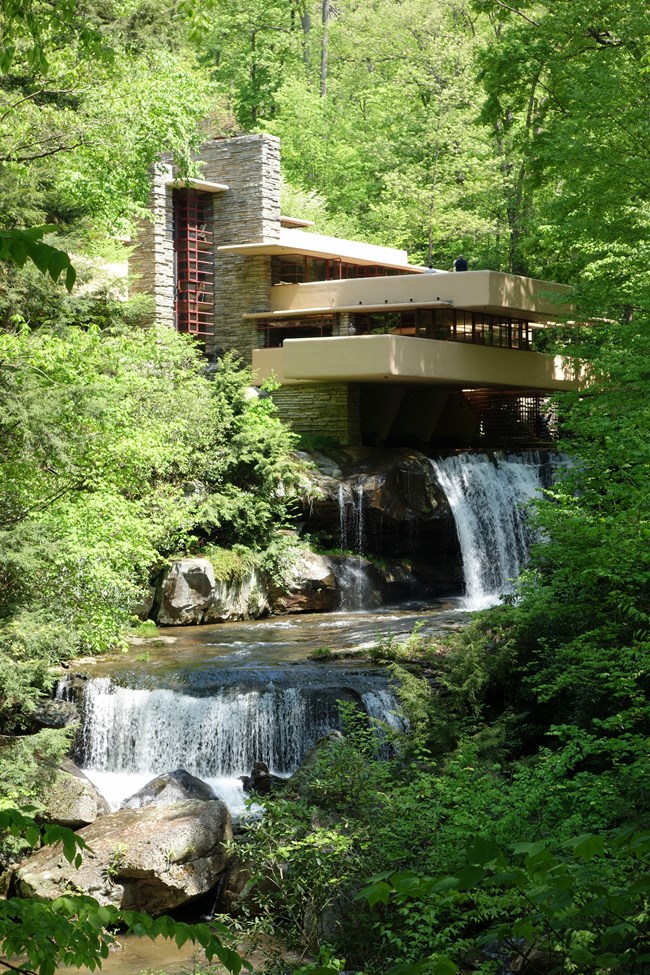Last updated: July 23, 2020
Article
The 20th-Century Architecture of Frank Lloyd Wright: World Heritage Site

The World Heritage listing of “The 20th-Century Architecture of Frank Lloyd Wright” includes eight buildings in six states, designed and built over the first half of the 20th century by this preeminent architect. Each building has a different character and shows different solutions to the modern world’s needs for housing, worship, work, education and leisure. They are the best examples of Wright’s influence not only in the United States, but on other modern architects around the world, and particularly in Europe. The characteristics of what Wright called “organic architecture” include open plans, the blurring between exterior and interior, new uses of materials and technologies and direct responses to the suburban and natural settings of the buildings. This approach was pivotal in the development of modern architectural design in the 20th century.
The buildings employ geometric abstraction and spatial manipulation as a response to functional and emotional needs and are based literally or figuratively on nature’s forms and principles. In adapting inspirations from global cultures, they break free of traditional forms and facilitate modern life. The designs integrate form, materials, technology, furnishings, and setting into a unified whole. Each building is uniquely fitted to the needs of its owner and its function and, though designed by the same architect, each has a very different character and appearance, reflecting a deep respect and appreciation for the individual and the particular.
All of the buildings are open to the public except the Jacobs House, which is a private home. Information about how to visit the other seven can be found on www.savewright.org. Please note that advance reservations are needed to tour some of the buildings.
Unity Temple, Oak Park, Illinois, 1909
This Unitarian church is an early use of reinforced concrete for a public building, and is is one of the first truly modern buildings in its abstract cubic form and progression of spaces.
Frederick C. Robie House, Chicago, Illinois, 1910
This building is considered the quintessential “Prairie House,” one of the forms Wright is most known for. Built when domestic architecture was typically boxlike with floors stacked on top of each other, this house perfected a new paradigm by allowing interior space to flow from one room into another in a primarily horizontal form inspired by the flat prairie landscape.
Taliesin, Spring Green, Wisconsin, 1911-1959
The consummate example of organic architecture, this complex of Wright’s home and studio appears to grow from its hillside, with extensive use of local materials and carefully planned vistas of the surrounding farms and hills. Wright experimented with and refined this relationship over the period of his long residence in the property.
Hollyhock House, Los Angeles, California, 1921
This highly unified design is a model for the modern interpretation of indigenous forms. It was designed and built in Hollywood as the movie industry was growing there. This house features a fundamental form that recalls ancient Meso-America, with the hollyhock motif iintegrated throughout.
Fallingwater, Mill Run, Pennsylvania, 1939
Fallingwater is a tour de force that uses a limited palette of materials, color and design motifs derived from the natural features of the woodland site where it was built. Reiterated throughout the structure, they unify the composition and tie it uniquely to its setting.
Herbert and Katherine Jacobs House, Madison, Wisconsin, 1937
This is the first of Wright’s “Usonian” houses, an artistic design for a family of modest means and without servants. Built during the Depression years, it provided a template for a detached, single-family suburban home. Innovative in organization, plan and construction, it reflected the increasing informality in society in the mid-20th century.
Taliesin West, Scottsdale, Arizona, begun 1938
This complex, Wright’s winter counterpart to Taliesin, seamlessly blends structure and landscape in ways that evoke ancient cultures and the primordial qualities of its desert setting. The effect is achieved through a choreographed procession through its spaces formed of rugged materials. The property has a timeless quality, yet is distinctly modern in sensibility.
Solomon R. Guggenheim Museum, New York, New York, 1959
This building became the prototype for the modern art museum, in which the building itself is a work of art, immersing the visitor in an environment evoking an emotional response. Its circular form provides a disruptive contrast to the rectilinearity of the city in which it is set.
UNESCO page: https://whc.unesco.org/en/list/1496/
