Last updated: March 17, 2021
Article
Spring Hill Ranch House
Spring Hill Ranch House Podcasts
Dial 620-805-3185 to access. After selecting the desired podcast, press 1 to rewind, 2 to pause/resume, 3 to fast forward, and # to stop. Press *0 to leave comments.• Press 201 for Spring Hill Ranch House Introduction
• Press 202 for Spring Hill Ranch House Beginnings
• Press 203 for Formal Entry, Parlors, and Interiors
• Press 204 for Walnut Staircase & Original Wood Flooring
• Press 205 for Former Kitchen Areas
• Press 206 for Office, Bedroom, & Back Porch
• Press 207 for Dining Room & Sitting Room
• Press 208 for Upper Floor Rooms
• Press 209 for Front Porch
• Press 210 for Jones family history, 1886 -1914
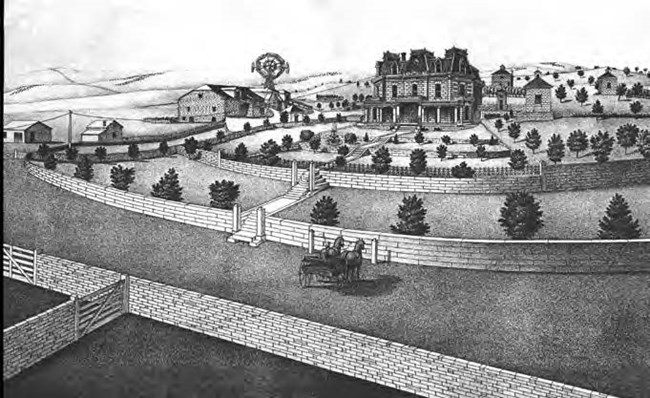
NPS
Spring Hill Ranch House Introduction
Born in Tennessee on November 6, 1826, Stephen F. Jones, his wife Louisa, born in Georgia on January 6, 1833, and daughter Loutie, born in 1871 as the youngest of five children, came to Kansas in August 1878 to start a cattle ranch in the Flint Hills, building on success found in the cattle business while living in Texas and Colorado from the 1850s through the 1870s. The ranch house, built with native limestone, faces east, making a dramatic first impression. The French Second Empire style of architecture was very popular in the 1870s and 1880s, with many public buildings, like the Chase County Courthouse, and other large homes sharing the style. This architectural style is notable for the mansard roof enclosing the upper story with dormers and projecting gables, as well as stone cornices, brackets, and quoins adding to the elegance of the style. Constructing the four-level, eleven room ranch house cost $25,000 and, according to local records, took 20 men working night and day to completethe home. In fact, so much activity occurred during construction that travelers often thought they had reached Strong City, Kansas, two miles to the south, and would try to find a room for the night. Jones came to Kansas with $100,000 to use in building the Spring Hill Farm and Stock Ranch, named for the many springs he found on the property. He eventually acquired 7,000 acres of land and built over 30 miles of limestone fences to enclose the ranch.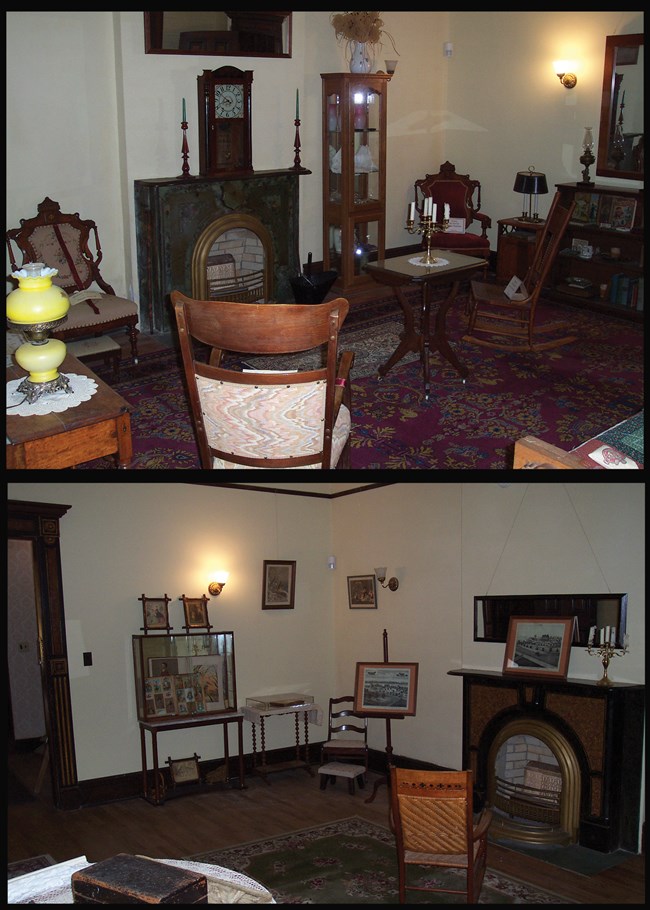
NPS
Formal Entry and Parlors
The formal entry and two parlor rooms were themost elegantly decorated areas in the entire ranch house. The large formal entry doors, ornate walnut staircase custom-built for the house, and tall foyer add to the grand feel of the space. The parlor furnishings were donated to the preserve in 1995. None of the original furnishings survive to the present. However, the mantelpieces in both parlors, as well as the baseboards, the woodwork with faux walnut paint finish, the doors and windows and associated hardware like handles and doorknobs, and most of the plaster crown molding still survive and can be found throughout much of the house.The parlors were used for both formal and more casual gatherings. A newspaper reporter visiting the ranch in 1882 described the house as “one of the most elegantly furnished” in eastern Kansas, adding that “the house is richly furnished throughout, the floors are all laid with velvet and Brussels carpets, while large and costly mirrors and an amplesupply of appropriate furniture for the various rooms convince the visitor that rare good taste was employed in the selection.”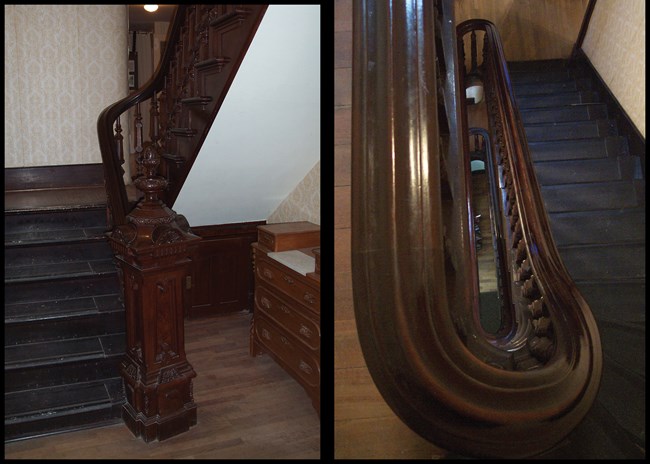
NPS
Walnut Staircase and Original Wood Flooring
With only minor modifications, the elegant walnut staircase remains as it was when installed in the 1880s. It was custom built for this house offsite, then assembled when the house was under construction from 1880 to 1881. Each of its 98 balusters was hand carved individually. The bannister, consisting of 17 separate, hand-carved pieces of walnut, was assembled with the aid of Roman numerals on the underside of each piece. Also, please note the original pine floorboards on the staircase landing. Most of the original pine flooring in the house was replaced in the 20th century and is now covered in oak flooring.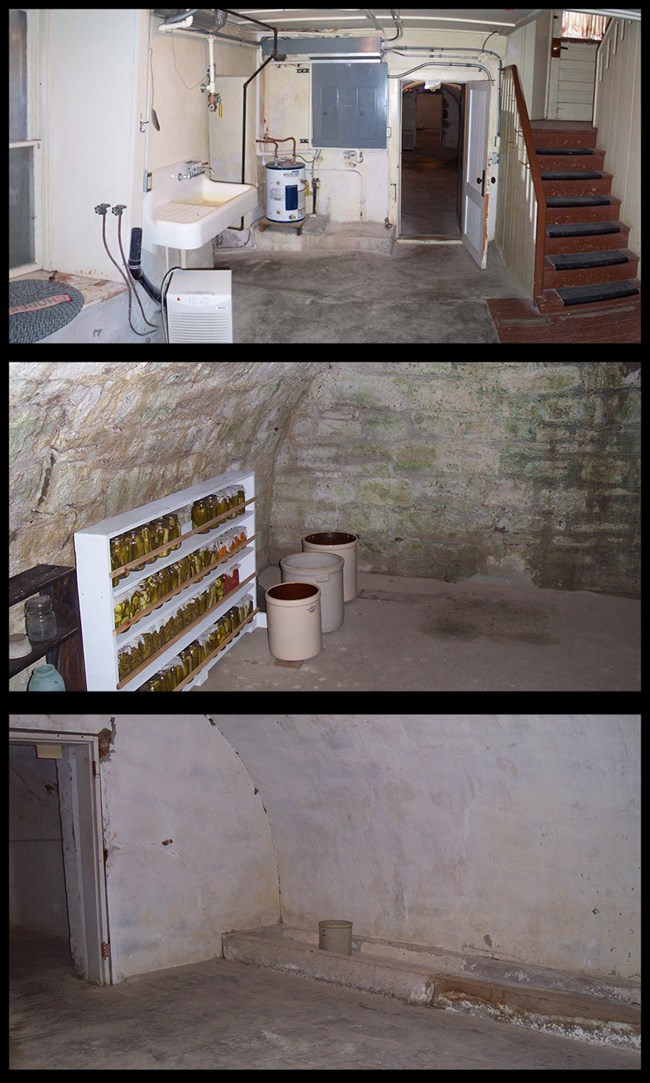
NPS
Kitchen Area, Root Cellar, and Spring Room
The former kitchen areas of the ranch house, separated from the parlors by a short set of stairs and a doorway, illustrate the changes that have taken place inside the ranch house more than any other space. Later residents would transform the space by dividing it and creating the present-day utility room and bathroom.The Joneses prepared their food downstairs in the kitchen and then carried it up a short staircase and by dumbwaiter to a “butler’s pantry,” where the food was put onto plates and served in the dining room. Later residents would modify the butler’s pantry into a modern kitchen and remove the dumbwaiter.
The root cellar stored preserved fruit, vegetables, and homemade foodstuffs for the Joneses in a cool, dry environment and also doubled as a storm shelter. Stephen’s wife, Louisa, insisted on a stormshelter she could get to quickly, since she had a great fear of tornadoes and the damage they could cause.
Down the tunnel is the spring room, where the Joneses stored perishable food. Cool spring water was piped into the house from a cistern atop the hill west of the ranch house where it was usedin the kitchen as well as diverted into this room, continually filling a shallow trough. Glass and ceramic containers of milk, cheese, and other perishable foods were immersed in this cold spring water, helping to preserve them for longer periods. Cool air trapped in the spring room also helped to keep foods from spoiling.
The water then followed a channel around to the other side of the spring room and was piped into another cistern located underground east of the spring room. From there the water was used to power a small fountain in front of the house and to irrigate gardens, an orchard, and a vineyard in the bottomland east of the ranch house.
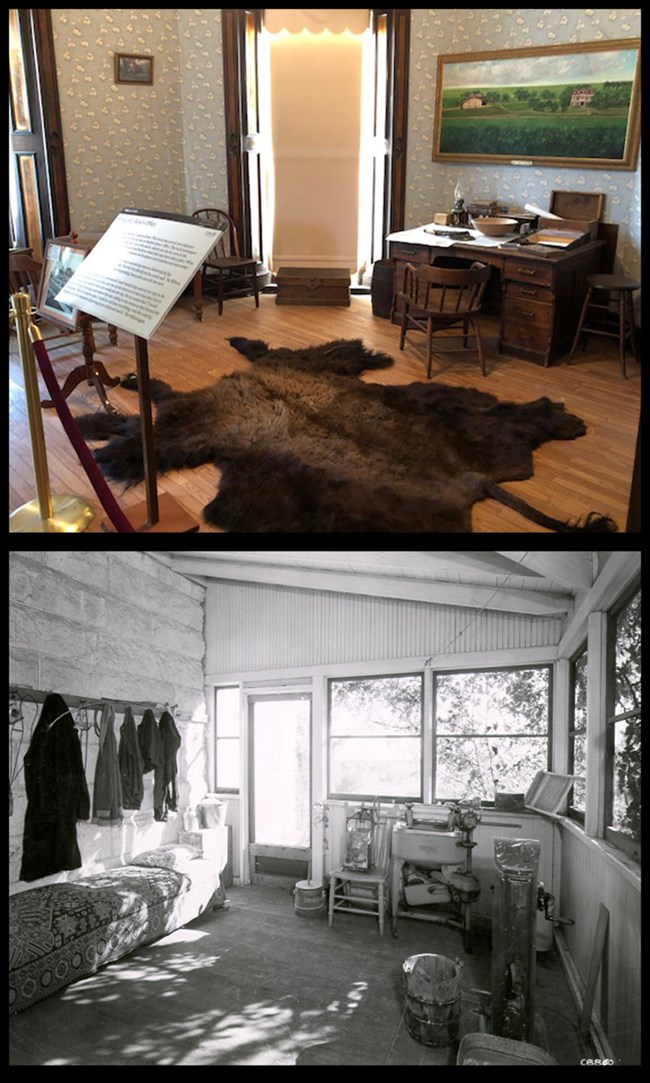
NPS/Kinucan Collection
Spring Hill Ranch Office and Back Porch
The first use of this room was as the Spring Hill Ranch office, complete with telephone service. People conducting ranch business would enter the office directly from the outside through the side door to the west. The back porch enclosure was added in the 1920s. Later ranch house residents would make good use of this back porch access to turn this room into a bedroom, with the quick access to the outside useful in case of any overnight emergencies on the ranch.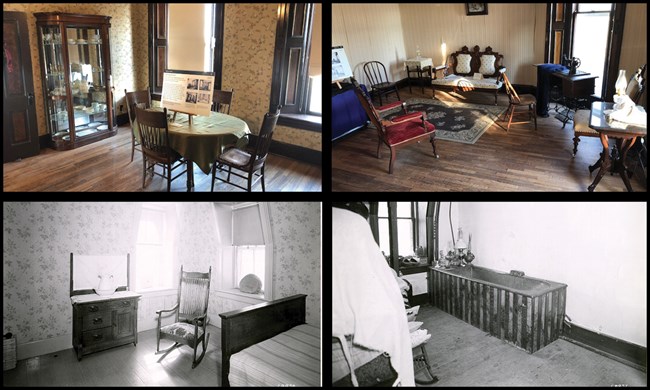
NPS/Kinucan collection
The other two rooms on the middle floor of the Ranch House were the original dining room and sitting room. The sitting room, located east of the dining room, was where most evenings were spent when the parlors were not being used. This room may have become the primary household living room in the 20th century when the formal parlors were turned into storage rooms.
The butler’s pantry and the top of the short staircase from the former downstairs kitchen are along the north wall. In the 1920s and 1930s, the ranch house’s kitchen was moved from downstairs into the butler’s pantry. To make this possible, the butler’s pantry was widened to accommodate a stove, refrigerator, and other modern appliances. A doorway was also added connecting the dining room to the sitting room / living room space.
Three rooms on the upper floor were used as bedrooms and guest rooms for the Joneses, their extended family, and guests. Although they still had to use an outhouse, the upper floor of the ranch house also featured a bathing room, complete with a copper bathtub and water holding tank.
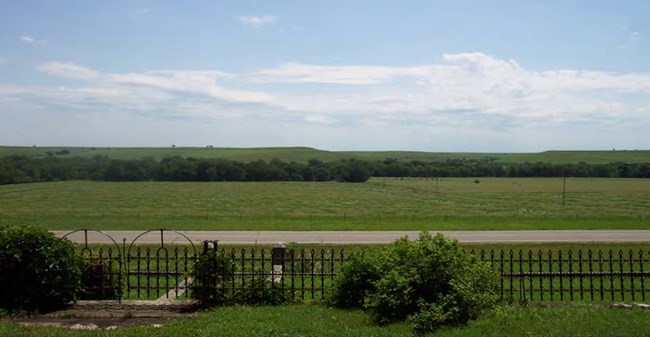
NPS
