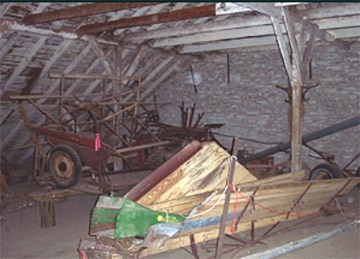Last updated: March 17, 2021
Article
Spring Hill Ranch Barn
Spring Hill Ranch Barn Podcasts -- Dial 620-805-3185 to access. After selecting the desired podcast, press 1 to rewind, 2 to pause/resume, 3 to fast forward, and # to stop. Press *0 to leave comments.
• Press 301 for Spring Hill Ranch Barn Introduction
• Press 302 for Spring Hill Ranch Barn Beginnings
• Press 303 for Main Floor
• Press 304 for Lower Floor
• Press 305 for Upper Floor
• Press 306 for Stone Corrals
• Press 301 for Spring Hill Ranch Barn Introduction
• Press 302 for Spring Hill Ranch Barn Beginnings
• Press 303 for Main Floor
• Press 304 for Lower Floor
• Press 305 for Upper Floor
• Press 306 for Stone Corrals

KS Picture Book

NPS

NPS

NPS

NPS
