Last updated: April 7, 2025
Article
Separating Baby from Bathwater: Conflict Resolution in Modern Materials Systems
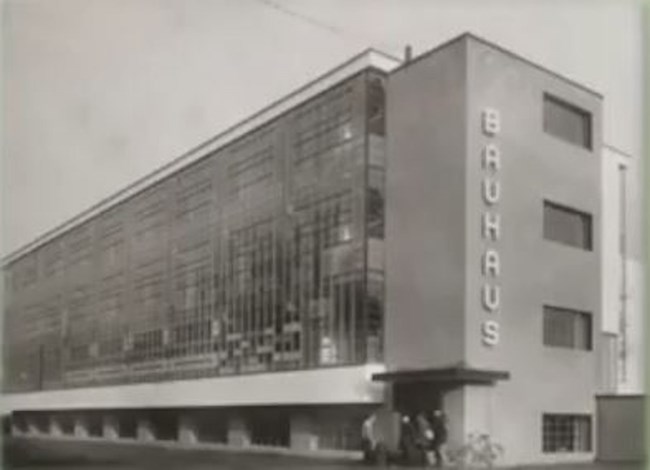
Walter Sedovic Architects
Introduction
Walter Sedovic: I’m proud to call myself a St. Louisan and I’m honored to be here. I’m thrilled at NCPTT for having the foresight and the insight to have produced this groundbreaking conference in this city which has such remarkable examples of mid-century modern. By the way, I recommend that you peek behind these thick curtains and have a look at what’s going on outside versus what’s going on inside in this building that we’re in and you’ll see how critical these discussions are at this point in time and how far we still have to go.
It has been said that Mad Men, a popular television series has done more to promote an affair with mid-century modernism than anything we, in the preservation community can do and perhaps that‘s true. I find it fascinating that that’s beginning to occur. I also find it disconcerting because we have a tendency in this country to Disnify our own culture and our own heritage and certainly that might be a step in that direction. It’s also interesting and what I wish to discuss is that while there’s a confluence of interest taking place, we’re also finding that the very standards that were written to protect us from mid-century modernism are now the standards that are supposed to uphold and embrace mid-century modernism, they don’t.
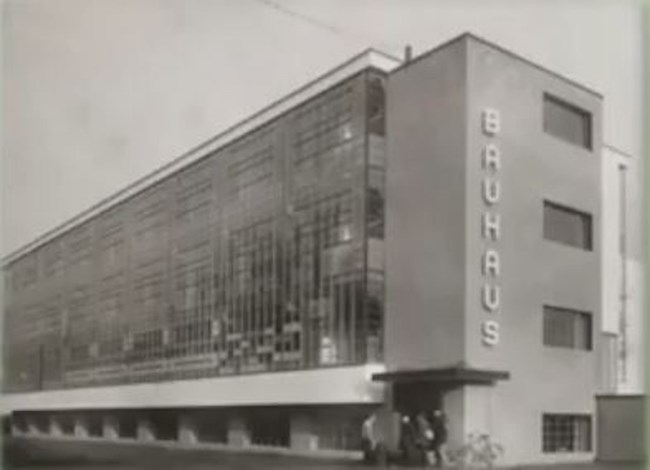
Walter Sedovic Architects
Core Values & The Machine Age
Also that in this time of discussion and critical analysis regarding sustainability, in particular sustainable preservation in light of the fact that our traditional building heritage is of its own right, very sustainable. It could be said that mid-century modern is exactly the opposite. It’s really not sustainable by design and in many of its details. However, in developing this paper, I found that there are nuance differences to my initial impression. I’m right now interested in delving in those sustainable attributes that are a part of our mid-century modern heritage.
These are Mad Men as well, Minoru Yamasaki there in the center and the development of Pruitt-Igoe in the period that I remember very well where we were doing urban renewal and clearing out large swaths. In fact on the riverfront where the arch now stands, was the largest cast-iron district in the world, larger than SoHo in New York City and exquisite. The area where Pruitt-Igoe resided likewise had an abundance of gorgeous, traditional buildings. This was opening day.
Now, I showed this for a number of reasons because mid-century modernism and modernism in general is not so much about form as it is about other democratic principles. In fact we’ve seen a couple of examples of Paul Rudolph’s center in Goshen, New York, the county center. One of the remarks that Michael Kimmelman had made in the New York Times was that part of the outcry against Rudolph’s structure was not its …What many of us would consider gorgeous form or the fact that it doesn’t fit well in the community but that it was a representation of transparency and democracy and that a lot of our current leaders don’t like level of transparency that Rudolph’s buildings promote.
Here democratic principles and changing the lives for the better, for large swaths of urban poor in St. Louis. Pruitt-Igoe became a spectacular failure and I’m not going to dive into it, not because it’s a very long story but that’s a myth. There’s a great documentary film called The Pruitt-Igoe Myth and I would encourage you to look it up and to watch it because it talks about all of the things that never did get talked about, about why these buildings fail, but it had nothing to do with architecture. Our modernist buildings are no strangers to our architecture. In fact, interestingly and unfortunately Yamasaki also designed the World Trade Center in New York City. Walter Gropius Bauhaus in Dessau was bombed and partially reconstructed in 1976. Upon its listing as a world heritage site in 1996. It received another treatment and I want to tap off this discussion talking about Bauhaus but for the moment let’s just talk about some of the faces and some of the facets of the practitioners so prominent.
Pay careful attention to their quotes and the desperate nature of their approach. Corbusier says that, “A house is a machine,” that this machine age issue is intrinsic. Loos says, “Only a very small part of architecture belongs to art, the tomb and the monument,” and that architecture should be devoid of ornamentation. That plays heavily into how well these buildings last because leaders and conductor heads rainwater, direction systems were considered part of ornamentation. Gropius says, “If your contribution has been vital, there will always be somebody to pick of where you left off.” If we doubted that there was an interest in the lasting value of the architecture that these people were producing and we just need carefully to listen to their words because he’s concerned about legacy. Mies says, “Several times today God is in the details.” True enough and we need to look at the details. Finally one of our favorites, Louie Kahn says that “Sunlight did not know what it was until it hit a wall.” Arguably until it hit his wall because he knew material and we need to be as nuance about our treatment of materials and understanding what was in the minds of the architects putting these things together.
Then of course there’s Richard Nuetra who taught here at Washington University, “Most modernist churches looks as if as if they’ve been designed by atheists.” On that, I was so intrigue by that. I decided that a good way to approach this would be to grab a swath of buildings that were familiar within our own practice. I opted to study mid-century modern churches. Virtually all in St. Louis and you’ll see the nature of the form of these churches varies widely but the core values of the sites remain pretty much the same.
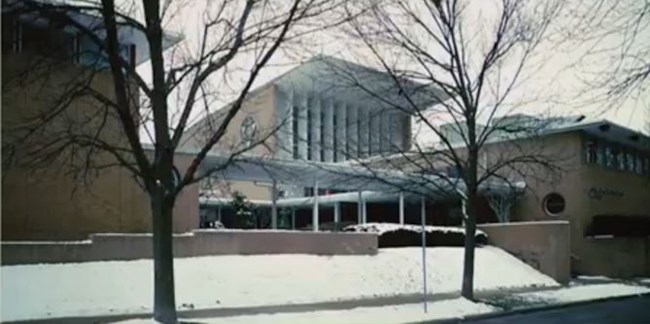
Walter Sedovic Architects
B’nai Amoona Synagogue
Now before I start, I want to tell you that there are 3 points in these reflected in the paper associated with his talk that I think are critical to our approach to the preservation and longevity of mid-century modern buildings that on unnecessary removal and irreversible modification of character defining historic fabric and again that’s both ethereally true, the cultural nature and the physical nature in the name of energy and short horizons and unproven gains needs to be avoided that we need to be careful not to diminish the value of our intangibles, those that were the core of our preservation equation from the beginning- that the inventive, patient solutions to optimize performance, those original components of beauty commodity and utility need to be
incorporated into our approach with a belief in the future. We don’t need to do everything right now. We don’t need to believe that we know everything about what needs to be done because in fact technology is still very many steps ahead of us. Technology has already proved to be advantageous and disadvantageous in our approach. Let’s be careful about what we touch and how we touch it.
B’nai Amoona Synagogue, I show as an entry by Eric Mendelsohn in 1950. This gorgeous site was actually transferred by synagogue to the Center of Creative Arts in 1985 and has been the happy home of the center, COCA, since then. I say that because if we think that these buildings are not adaptable, they are but if you look at the careful lines that Mendelsohn conceive you’ll begin to see the encroachment of a HVAC equipment and other modern components of the demands that we place on our buildings that begin to ruin or corrupt the original intent of the buildings.
There are optimal ways and inventive ways that we’re fully capable of doing. I love Bob’s comments about the hydraulics saying over and over again, “This is something that we’ve done. This is something that we know. We’ve done it 10,000 times before.” That gives us a level of comfort. We put equipment in proper places. We know how to do that. We’ve done it thousands of times. Let’s continue to do it. Let’s be careful about our interventions. We’re fortunate to have with us today Andrew Raimist who’s written a book on Harris Armstrong who’s a prodigious fellow, an amazing architect in St. Louis.
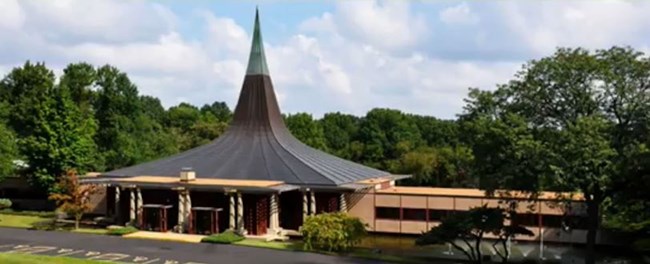
Walter Sedovic Architects
Ethical Society Meeting House
This is his Ethical Society Meeting House 1964. The reflecting pool in front is actually the heat sink for an air conditioning system in 1964 which was just redeveloped a year or so ago and that pool continues to be used as the heat sink for the air conditioning system. These are vital, sustainable, geothermal type systems that were thought of an incorporated, yes, the roof leaks. Now, here’s a condition and it’s already been brought up. Again, we already know it: barometric pressure. Our ceiling buildings that were intended to be open and to have passive air flow within them, once we seal them up, we’ve contained a level of pressure inside that when that pressure changes outside is like blowing up a balloon or letting the air out of the balloon. We can actually vacuum in the rain if we care to in a building by not being careful about the barometric pressure differences inside our buildings and outside our buildings. This is something we can measure and we know it quite well.
It has been said, and I’m saying this off the record by someone in the Ethical Society that ones the vent on the windows, which were inventive, these little radial affairs that allowed what we call the fine grain tuning of sustainable elements, natural ventilation within the building. Once there was an attempt to begin to seal off the building it was said that you could burn a piece of toast in the staff cafeteria and immediately smell it in the auditorium, at the podium. That’s not good.
Another view and both the exterior and the interior of extraordinary stained glass inside the building. We need to be careful about swapping out mullions and glass and adding and subtracting elements that are so critical in the name of energy because the gains, especially gains where mid-century modern materials have such a high environmental impact and the replacement materials have them as well that that margin of energy savings is somewhere there, universally small. We need to be careful about the reasons that we do things and the actual returns that we’re getting.
This is also by Harris Armstrong, quiet different. Only 4 years apart, St Andrew Presbyterian. St Andrew Presbyterian was profiled in the Globe-Democrat. There was some wonderful things said about St. Andrew’s. St. Andrew’s has a vertical vegetative wall at the chancel. St. Andrew’s has multiple levels to allow for accessibility. St. Andrew’s has abundant day lighting. St. Andrew’s has an air conditioning system that was divided out between the offices and sanctuary. All these things so important to a sustainable life for the building and St, Andrew’s used materials that by large were very, very longstanding.
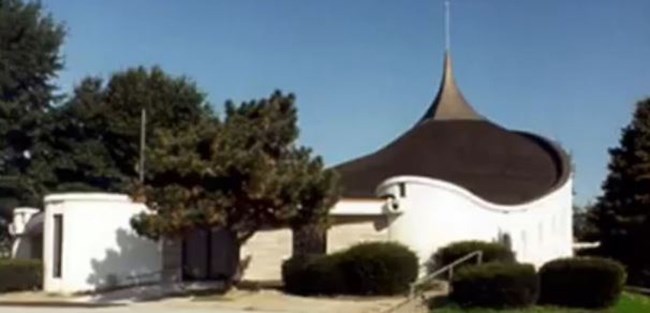
Walter Sedovic Architects
St. Martin de Porres
I will say this that universally the stewards of these sites loved them and when we get to the prairie, I think you’ll be amazed at just how much the Benedictine monks have been continuously in love with Mr. Obadiah’s masterpiece. The acoustics are perfect in these buildings and contrary to popular belief because of the great expression of the structural system, you might think that there would be a lot of embedded mistakes or a lot of potential problems- there aren’t. In fact, structural systems never came up on the radar. Heating and cooling bills really didn’t come up on the radar. Adaptability was tough. Most of the spaces and of course these are specifically designed to be religious sites did lend themselves to a great deal of change with the exception of course of Mendelsohn’s example. St. Clare of Assisi, and I point this up because there’s a black roof and a white roof. The form of expression we’d heard earlier about the issues of black and white being a fundamental component of our mid-century modern heritage. Here it is.
However, if we begin to look at the secretary of interior standards, especially the newest iteration that has to do with guidelines for sustainable preservation will find that it’s really biased to sustainable preservation for traditional buildings. If we follow the lead that’s offered by our own standards and apply it to these modernist buildings, we begin to corrupt the very principles of some of the more ethereal elements, some of the more nuance elements of the buildings that we often overlook. It’s not only about materials.
This is Christ the King universal congregational church originally independent congregational church. A fabulous roof system that plays out inside in a wooden form, very Nordic in essence. I show this because it catches light so beautifully, it’s so differentiated but this building remains in terrific condition. Most of the roofs, this one looks like monolithic concrete. It’s not. Most of the roofs thought had coatings or spray plastic as it was called at the time but coatings that were relatively easy to continue to maintain and as long as we kept water out of the buildings, they tended to perform very well. Churches as a whole tend to be cared for perhaps more than most other buildings.
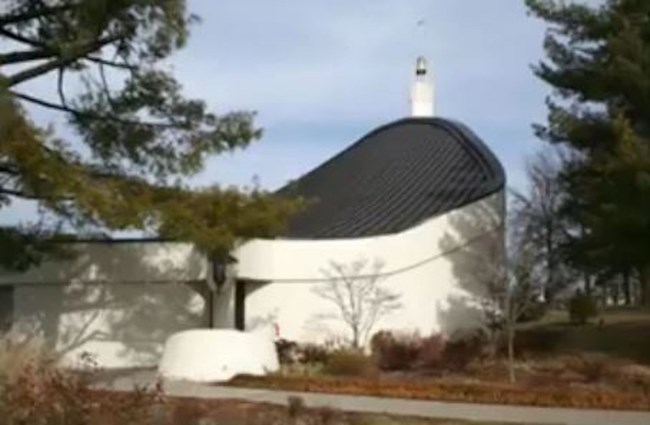
Walter Sedovic Architects
St. Clare of Assisi
We find this to be abundantly true but Mr. Obata and my discussions with him this morning was so bright eyed when we were talking about roofs because he said that the one thing in the technologies of building construction that applies so well to preservation is our roofing membranes. They’ve improved so dramatically over the years and they’re so applicable to the conditions that we face. Finally, Immacolata who have nothing but spectacular things to say about their building and the use of the building in terms of the amount of daylight, again, the acoustics, the usefulness of it for a variety of purposes.
I was amazed quite frankly at how little work each of these sites needed. Here at Kirkwood United Methodist, there’s a campaign on board on change the interior. There’s a lot of descent that’s taking place as it should and healthy discussion by congregation that’s deeply involved in the care and longevity and understanding of their own church structure. It’s a beautiful structure. All of these are very welcoming to each of you if you care to attend services there.
Finally I had the most endearing conversations so I had discussions with each of the facilities managers, stewards of these buildings and went down a list that was consistent throughout but this one I enjoyed the most and clearly there’s a great deal of care but as it was mentioned earlier here is a building that has a radiant floor system that has Kalwall when it first introduced and lasted nearly 50 years which is about a 4-inch thick fiberglass composite wall system black on the exterior and white on the interior, translucent, sort of magical in the sense and you saw the slides earlier this morning. It makes the best use of convective current. It has beautiful acoustics.
The roof, Mr. Obata was talking about the difficulties in building thin shell concrete formwork because the labor cost now but these roofs were recently analyzed and there wasn’t an error in fracture involved in any of the roof forms at all which we would find remarkable in any of our buildings but our traditional buildings have pathologies that are rampant relative to structural deterioration, insects, water, eccentric loading and so forth. There are a lot of pluses that we need not overlook. The Bauhaus I want to mention very quickly because this brings to mind the issue of my grandfather’s axe that I inherited.
Now, my grandfather had already changed the handle and when I got it. I changed the head. The question is, is it any longer in my grandfather’s axe and I think that’s apt relationship to have with changes that have taken at Bauhaus. Bauhaus went through a transformation in 1976, regaining itself from the fire, a single glaze and certainly that was the weak link in terms of energy performance. I was intrigued to find that there was a thermally broken, very sideline steel window composite system that was developed in the Netherlands. That was incorporated here but at the end of the day, the original Bauhaus window elements were transported away and replaced with a thermally broken steel frame window that looks a lot like the original. We had this discussion regarding the lever house. Obviously the windows are exceptional feature in this building and I leave it to you to consider the importance of swapping these things out. Quickly and it’s so quickly that concerns me. The department of energy has an increasingly stringent level of codes and regulations that we are to follow.
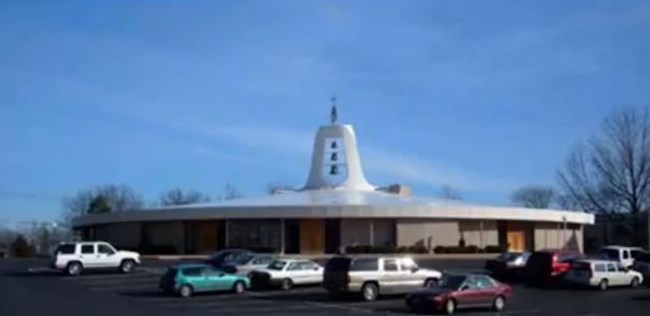
Walter Sedovic Architects
The Immacolata
I’m wondering who will be the leader in what is a possible conflict between the department of interior, secretary of interior standards and the teeth that are given to us to be able to develop solutions that makes sense according to the stringency of the new international codes, particularly this one, the International Energy Conservation Code. Historic buildings were exempt from ASHRAE and IECC standards up until recently, there was a discussion that maybe we were missing a huge market of energy savings.
A task force was assembled that in short led to these conclusions that although many jurisdictions still apply we missed an opportunity for energy savings by not including historic buildings. Everyone freaked out. How can our historic buildings meet the energy codes without having to make major changes?
Here’s the important clause for that that the case of commercial and residential IECC application not only requires a submission of a report detailing why any code provision would be detrimental to the historic character of a building and that’s what critical for us because we need to be able to use the standard to do the right thing. We’ve seen a lot of frankly goofy solutions the one on the left. What we, Jill my partner, Jill Gotthelf and I, refer to us eco-bling.
This doesn’t work and we know it doesn’t work and to turn it into a cross is even perhaps less forgiving but I’m sure they had great intentions. On the other side is actually, I think an enchanting vision of an addition made to a building that refused to be added to. Now, in each case reversibility is key and again that’s something that we know how to do.
I’m just going to briefly say that especially when it comes to window walls because that seems to be the Achilles’ Heel in our minds for mid-century modern versus energy code. We still have options, we still have laminated glass doesn’t produce nearly the U value that insulated glass does but it does allow us to preserve the original machine made extrusions that a part of the original building. There are abundant dry gasket systems that can be fabricated for virtually any building that we encounter.
Many of not most gasket window systems are made to be replaced because the life time for most mid-century modern buildings is 25 to 30 years. The intention was we need to replace them anyway. The desiccant wheel system down below, a big gizmo, I’m happy to speak with you about it, managing moisture in a building is critical. We’ve seen some egregious moisture related slides here but I can tell you and Gropius knew this too with radiators along the windows even at the Bauhaus that if we can control the dew point on the interior face of window glass, we can control condensation and it is not that difficult to do.
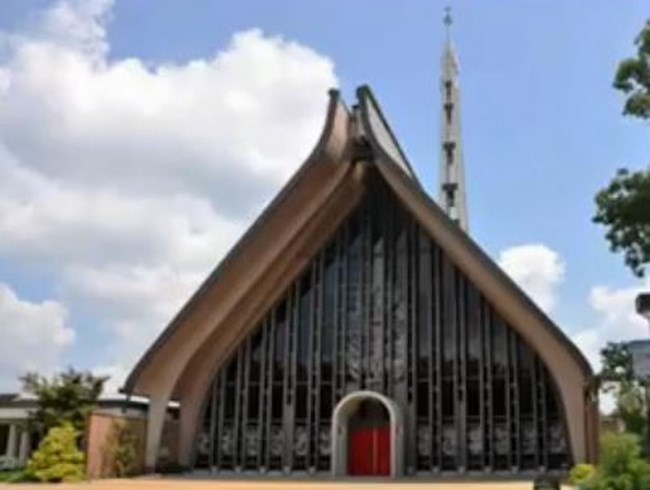
Walter Sedovic Architects
Kirkwood United Methodist
Museums do it every day. We’ve done it for Nelson Rockefeller’s gallery and then blower door testing which allows us to understand better the differences in barometric pressure between the interior and the exteriors of buildings. I’m not going to read through these. They’re part of the paper but I invite you to read and these are 13 points that Jill and I have put together that we feel are the most critical challenges facing us and it’s more than energy that is at risk. It’s our own cultural heritage.
I’ll leave you with the last word. We write a column entitled the Sacred and the Mundane. The current issue of Faith and Form which is where it’s published is our most recent column entitled Modernisms. It’s supposed to be Golden Egg but in any case that Golden Egg is the millennial generation which in a recent study interestingly to the world of religious organizations sided that millennial were very interested in modernist buildings because it allowed them a sense of traditionalism along with the sense of familiarity.
In so far as it related to the modernist churches that I had been looking at which the monks embraced dramatically at the prairie now as did every other congregation I spoke with. The idea that religious structures need to be deeply steep in traditional buildings flies in the face of what we’re finding in canvassing to current population that’s going to become the stewards of this range of buildings. Again, together we know what to do with our historic traditional heritage buildings, we know what to do with our modernist buildings, practice these 2 things either help or do no harm. Thank you.
Abstract
Religious architecture is a dominant expression of Mid-Century Modernism in St Louis and throughout much of the Heartland. The embrace of modernism allowed for spiritual exploration, a renewed sense of the confluence of building and environment, and nourished experimentation in the interplay of form, materials & systems.
In context — following World War II — these structures represent a period of national expansion, space discovery, cheap energy and a palette of new building materials and systems that brought Eisenhower’s famed “military-industrial complex” to the doorstep of historic city centers and nascent suburbs alike.
In its zeal to break with tradition, modernist aims led to some unlikely marriages of material and form, many of these now seen as Modernism’s Achilles’ heel and the origin of specific pathologies of deterioration.
Speaker Biography
Walter Sedovic FAIA LEED, a native of St Louis, has dedicated his career to sustainable preservation and the furtherance of guiding philosophical and technical approaches.
A pioneer of testing and developing methods to preserve historic concrete and stabilize corrosion pathologies — begun during his tenure with NPS at sites including Sandy Hook, Fire Island, Alcatraz, El Morro, Ward’s Castle, Huntington Harbor Lighthouse — he is accomplished at renewing heritage sites as models of performance, code compliance and resiliency, respecting original design intent and intrinsic benefits often overlooked or, worse, discarded.
Walter is a seasoned speaker, has served as Guest Editor of APTI’s special edition Bulletin on Sustainable Preservation and has been elevated to AIA’s prestigious College of Fellows. His firm has won numerous awards for a wide variety of project types.
This presentation is part of the Mid-Century Modern Structures: Materials and Preservation Symposium, April 14-16, 2015, St. Louis, Missouri. Visit the National Center for Preservation Technology and Training to learn more about topics in preservation technology.
