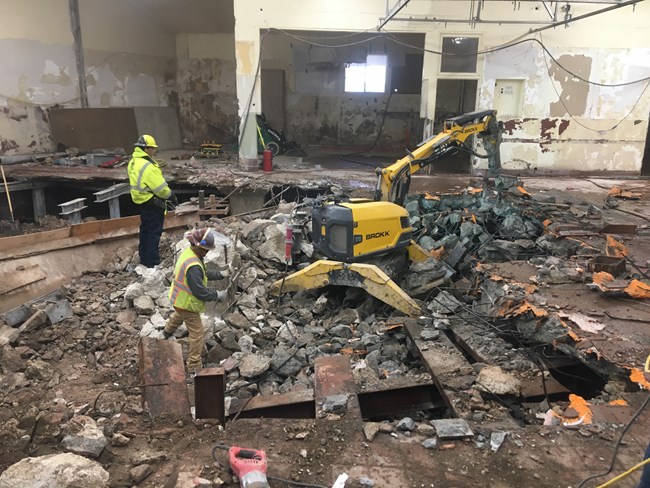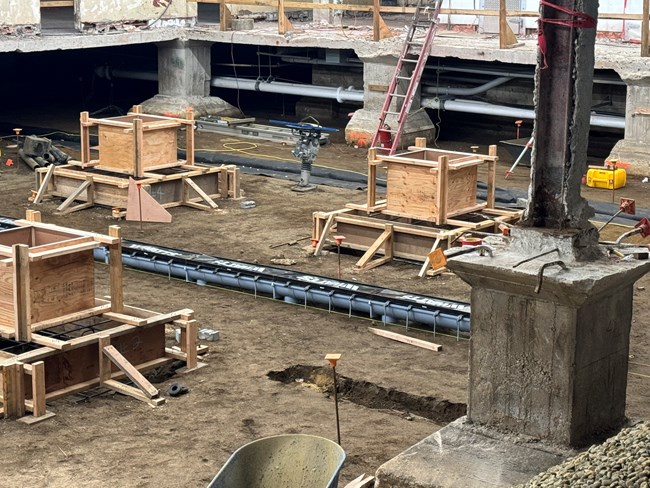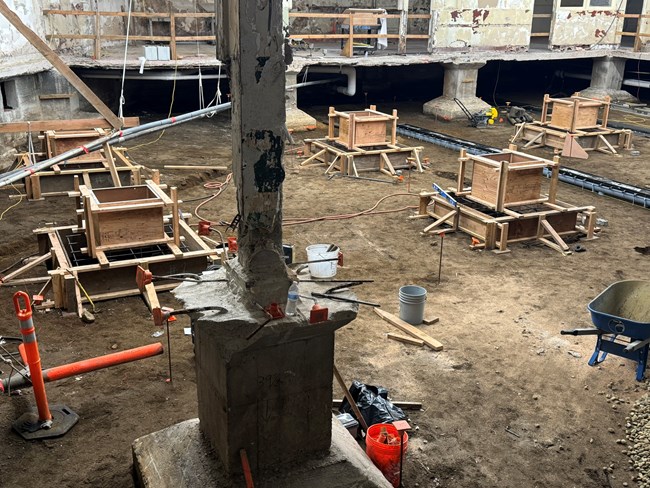Last updated: February 16, 2024
Article
Securing Tomorrow: Transforming the Ahwahnee Hotel for Generations

NPS

NPS
Significant for its site, setting, materials, craftsmanship, and highest quality design and artistic values, the Ahwahnee was conceived by Stephen T. Mather, first Director of the National Park Service, as a grand hotel for Yosemite National Park. Opened in 1927, the hotel contains guest rooms, dining room, a hotel bar, and grand public spaces. The setting includes hotel grounds, eight guest cottages and an employee dormitory. The main steel framed, wooden and stone masonry building has a ground floor area of about 40,000 square feet. Its multi-level Y-shaped plan has a total of about 150,000 SF. The 99 hotel rooms and 24 cottages operate year-round, serving approximately 100,000 lodging guests per year. About 300,000 shop or dine in the hotel, use the lounges, meeting rooms and grounds.

NPS
Additional, non-seismic rehabilitation items include miscellaneous components of the building utilities, including water, waste water, electrical and HVAC systems, kitchen rehabilitation, fire separation, fireproofing, insulation, waterproofing, and rehabilitation of exterior wood elements, ground floor windows, and the stamped paving at ground floor terraces.

NPS
- Improve fire safety for Ahwahnee kitchen staff.
- Upgrade heating, ventilation and air conditioning in the dining room, improving visitor comfort.
- Correct more than $18 million of deferred maintenance backlog.
- Modernize critical concessionaire infrastructure.
